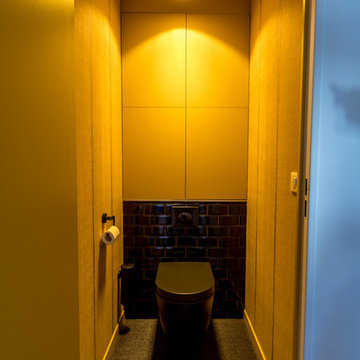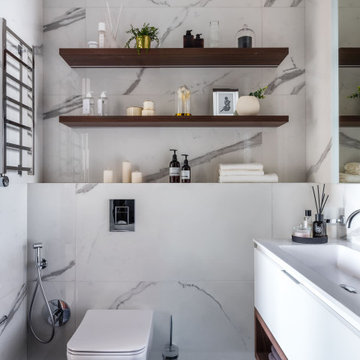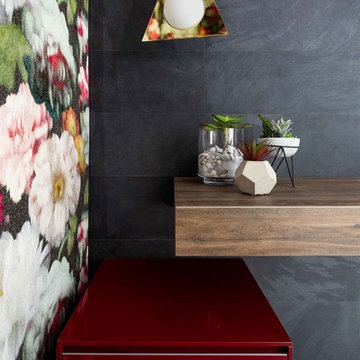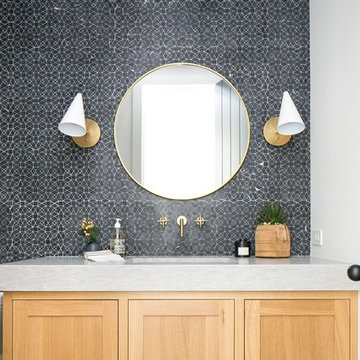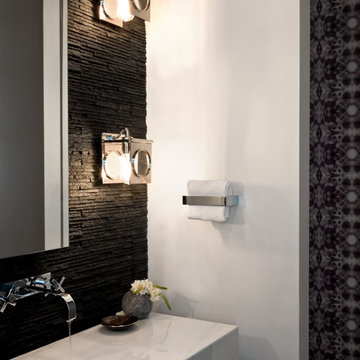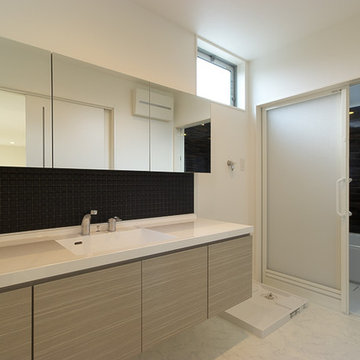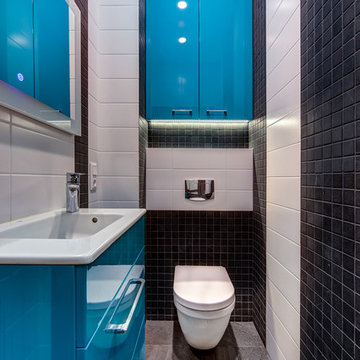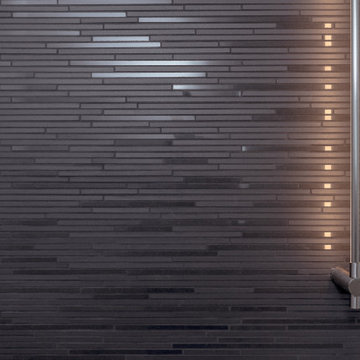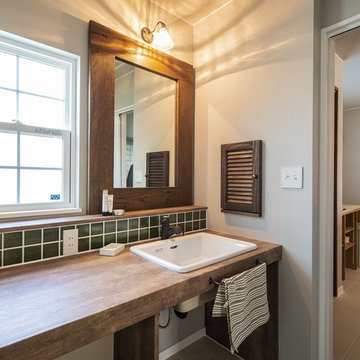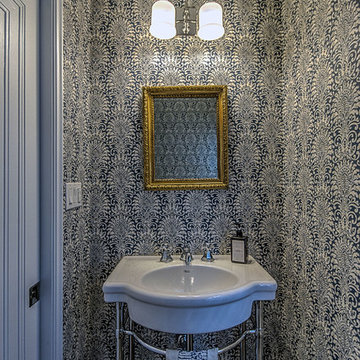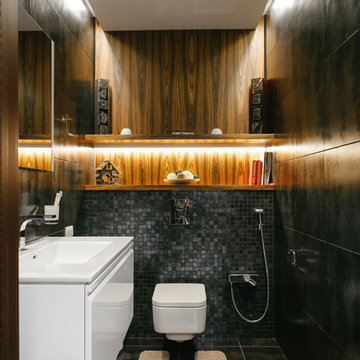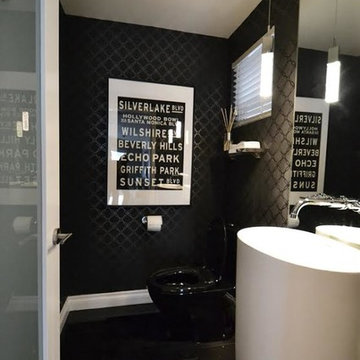Powder Room Design Ideas with Black Tile and an Integrated Sink
Refine by:
Budget
Sort by:Popular Today
41 - 60 of 139 photos
Item 1 of 3
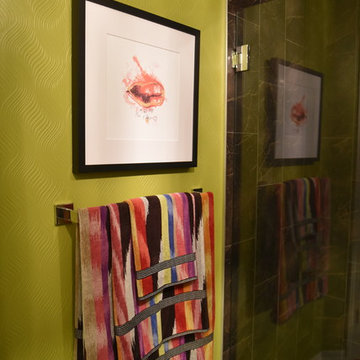
This little whimsical bathroom design and remodel project is a favorite. And yes, it is gorgeous.
The wall texture is emphasized by the light from the wall sconces. The oversized mirror makes the small bathroom look much grander. Stunning colors and flirty artwork complete the look.
The most common remark we hear about the space is "I could definitely live here!"
Yep. We wouldn't mind living there either.
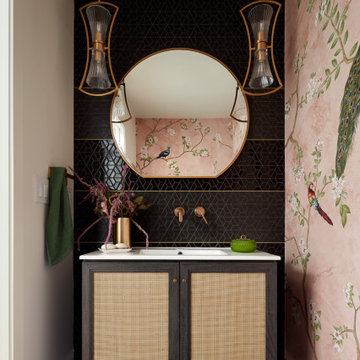
This powder bath makes a statement with textures. A vanity with raffia doors against a background of alternating gloss and matte geometric tile and striped with brushed gold metal strips. The wallpaper, made in India, reflects themes reminiscent of the client's home in India.

The new custom vanity is a major upgrade from the existing conditions. It’s larger in size and still creates a grounding focal point, but in a much more contemporary way. We opted for black stained wood, flat cabinetry with integrated pulls for the most minimal look. Then we selected a honed limestone countertop that we carried down both sides of the vanity in a waterfall effect. To maintain the most sleek and minimal look, we opted for an integrated sink and a custom cut out for trash.
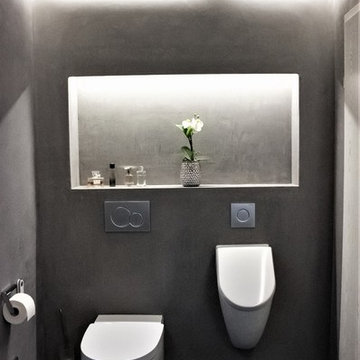
Urinal Subway von Villeroy & Boch mit Geberit HyTouch Spülauslösung und Betätigungsplatte Geberit Sigma10 mattchrom.
Geberit Dusch-WC AquaClean Mera WhirlSpray-Duschtechnologie mit fünf regulierbaren Druckstufen, Spülrandlose Keramik mit TurboFlush-Spültechnik, Fernbedienung, Orientierungslicht in verschiedenen Farbtönen, Individuell einstellbare Duscharmposition, Einstellbare Duschwassertemperatur, Oszilierende Dusche, Sanft reinigende Ladydusche, WC-Sitz-Heizung, Föhn, Geruchsabsaugung, Berührungslose WC-Deckel-Automatik, QuickRelease-Funktion für WC-Deckel und WC-Sitz, Benutzererkennung, Entkalkungsfunktion, Energiesparfunktion, Farbe: weiß
Accessoieres von Keuco
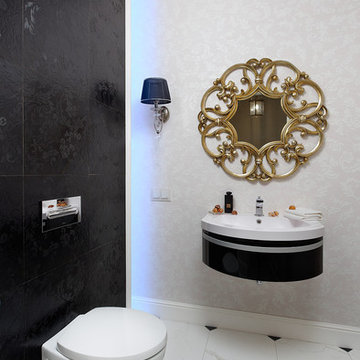
Автор проекта – Анастасия Стефанович | Архитектурное Бюро SHADRINA & STEFANOVICH; Фото – Роберт Поморцев, Михаил Поморцев | PRO.FOTO

Modern Powder Room Charcoal Black Vanity Sink Black Tile Backsplash, wood flat panels design By Darash

A masterpiece of light and design, this gorgeous Beverly Hills contemporary is filled with incredible moments, offering the perfect balance of intimate corners and open spaces.
A large driveway with space for ten cars is complete with a contemporary fountain wall that beckons guests inside. An amazing pivot door opens to an airy foyer and light-filled corridor with sliding walls of glass and high ceilings enhancing the space and scale of every room. An elegant study features a tranquil outdoor garden and faces an open living area with fireplace. A formal dining room spills into the incredible gourmet Italian kitchen with butler’s pantry—complete with Miele appliances, eat-in island and Carrara marble countertops—and an additional open living area is roomy and bright. Two well-appointed powder rooms on either end of the main floor offer luxury and convenience.
Surrounded by large windows and skylights, the stairway to the second floor overlooks incredible views of the home and its natural surroundings. A gallery space awaits an owner’s art collection at the top of the landing and an elevator, accessible from every floor in the home, opens just outside the master suite. Three en-suite guest rooms are spacious and bright, all featuring walk-in closets, gorgeous bathrooms and balconies that open to exquisite canyon views. A striking master suite features a sitting area, fireplace, stunning walk-in closet with cedar wood shelving, and marble bathroom with stand-alone tub. A spacious balcony extends the entire length of the room and floor-to-ceiling windows create a feeling of openness and connection to nature.
A large grassy area accessible from the second level is ideal for relaxing and entertaining with family and friends, and features a fire pit with ample lounge seating and tall hedges for privacy and seclusion. Downstairs, an infinity pool with deck and canyon views feels like a natural extension of the home, seamlessly integrated with the indoor living areas through sliding pocket doors.
Amenities and features including a glassed-in wine room and tasting area, additional en-suite bedroom ideal for staff quarters, designer fixtures and appliances and ample parking complete this superb hillside retreat.
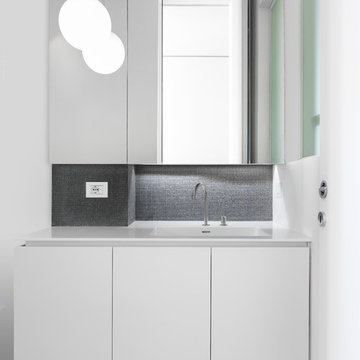
photo by: Сергей Красюк
Foto della zona lavabo, con mobile su misura in corian bianco e lavabo integrato. rivestimento in micro-mosaico nero di Boffi. Rubinetteria Cea Design. Mobile sospeso con specchio e lampada sospensione Castore.
Powder Room Design Ideas with Black Tile and an Integrated Sink
3
