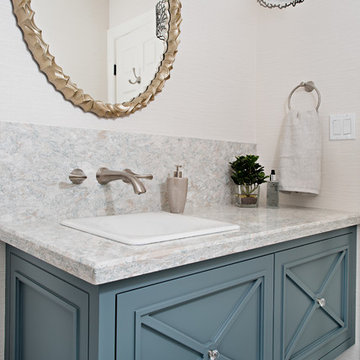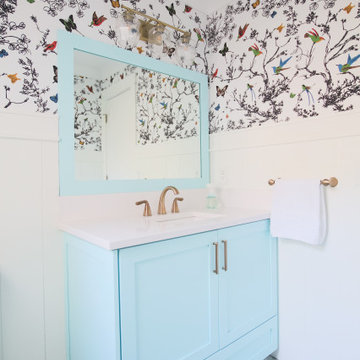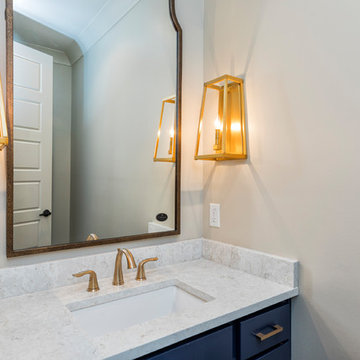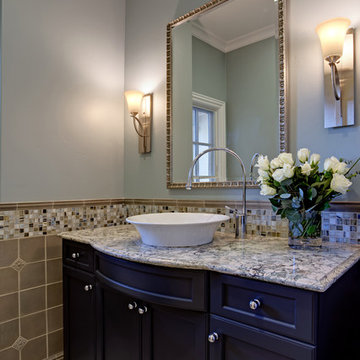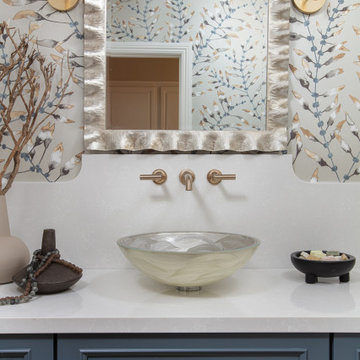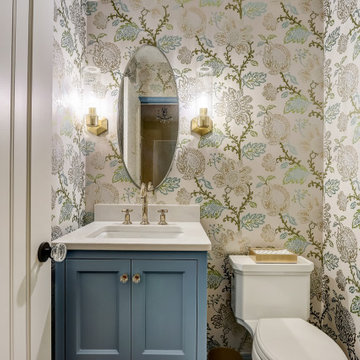Powder Room Design Ideas with Blue Cabinets and Engineered Quartz Benchtops
Refine by:
Budget
Sort by:Popular Today
41 - 60 of 342 photos
Item 1 of 3

This 6,600-square-foot home in Edina’s Highland neighborhood was built for a family with young children — and an eye to the future. There’s a 16-foot-tall basketball sport court (painted in Edina High School’s colors, of course). “Many high-end homes now have customized sport courts — everything from golf simulators to batting cages,” said Dan Schaefer, owner of Landmark Build Co.

This project features a six-foot addition on the back of the home, allowing us to open up the kitchen and family room for this young and active family. These spaces were redesigned to accommodate a large open kitchen, featuring cabinets in a beautiful sage color, that opens onto the dining area and family room. Natural stone countertops add texture to the space without dominating the room.
The powder room footprint stayed the same, but new cabinetry, mirrors, and fixtures compliment the bold wallpaper, making this space surprising and fun, like a piece of statement jewelry in the middle of the home.
The kid's bathroom is youthful while still being able to age with the children. An ombre pink and white floor tile is complimented by a greenish/blue vanity and a coordinating shower niche accent tile. White walls and gold fixtures complete the space.
The primary bathroom is more sophisticated but still colorful and full of life. The wood-style chevron floor tiles anchor the room while more light and airy tones of white, blue, and cream finish the rest of the space. The freestanding tub and large shower make this the perfect retreat after a long day.
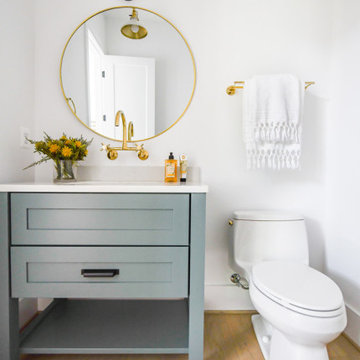
This modern farmhouse showcases our studio’s signature style of uniting California-cool style with Midwestern traditional. Double islands in the kitchen offer loads of counter space and can function as dining and workstations. The black-and-white palette lends a modern vibe to the setup. A sleek bar adjacent to the kitchen flaunts open shelves and wooden cabinetry that allows for stylish entertaining. While warmer hues are used in the living areas and kitchen, the bathrooms are a picture of tranquility with colorful cabinetry and a calming ambiance created with elegant fixtures and decor.
---
Project designed by Pasadena interior design studio Amy Peltier Interior Design & Home. They serve Pasadena, Bradbury, South Pasadena, San Marino, La Canada Flintridge, Altadena, Monrovia, Sierra Madre, Los Angeles, as well as surrounding areas.
---
For more about Amy Peltier Interior Design & Home, click here: https://peltierinteriors.com/
To learn more about this project, click here:
https://peltierinteriors.com/portfolio/modern-elegant-farmhouse-interior-design-vienna/
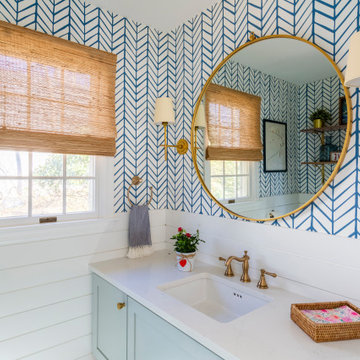
Blue, coastal style powder room with gold accents. Blue and white wallpaper with a beautiful rattan window shade.
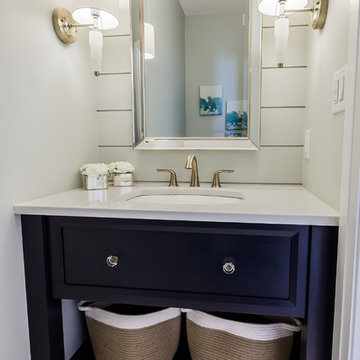
Beautiful powder room with blue and gold accents over a ship-lap feature wall. Subtle features with glass drawer pulls and subdued lighting make this space feel large and comfortable.

This rich, navy, and gold wallpaper elevates the look of this once simple pool bathroom. Adding a navy vanity with gold hardware and plumbing fixtures stands as an accent that matches the wallpaper in a stunning way.
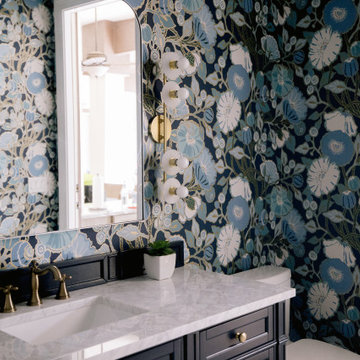
This rich, navy, and gold wallpaper elevates the look of this once simple pool bathroom. Adding a navy vanity with gold hardware and plumbing fixtures stands as an accent that matches the wallpaper in a stunning way.
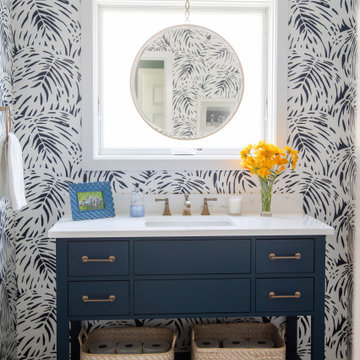
This wallpaper takes over the bathroom theme and adds lovely pattern to complete this space.
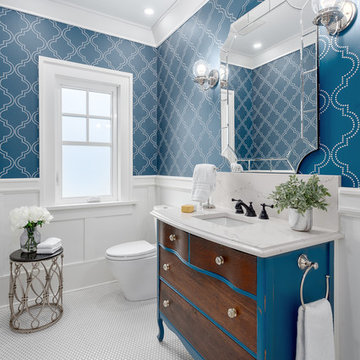
Beyond Beige Interior Design | www.beyondbeige.com | Ph: 604-876-3800 | Photography By Provoke Studios | Furniture Purchased From The Living Lab Furniture Co

Modern farmhouse designs by Jessica Koltun in Dallas, TX. Light oak floors, navy cabinets, blue cabinets, chrome fixtures, gold mirrors, subway tile, zellige square tile, black vertical fireplace tile, black wall sconces, gold chandeliers, gold hardware, navy blue wall tile, marble hex tile, marble geometric tile, modern style, contemporary, modern tile, interior design, real estate, for sale, luxury listing, dark shaker doors, blue shaker cabinets, white subway shower

This bathroom had lacked storage with a pedestal sink. The yellow walls and dark tiled floors made the space feel dated and old. We updated the bathroom with light bright light blue paint, rich blue vanity cabinet, and black and white Design Evo flooring. With a smaller mirror, we are able to add in a light above the vanity. This helped the space feel bigger and updated with the fixtures and cabinet.
Powder Room Design Ideas with Blue Cabinets and Engineered Quartz Benchtops
3
