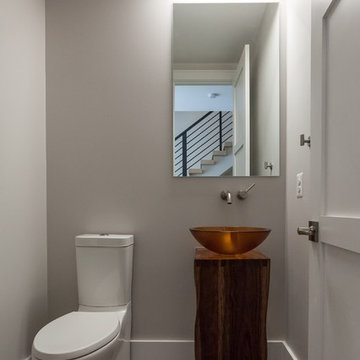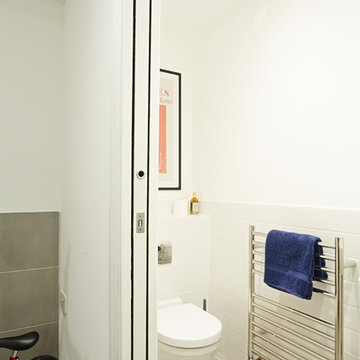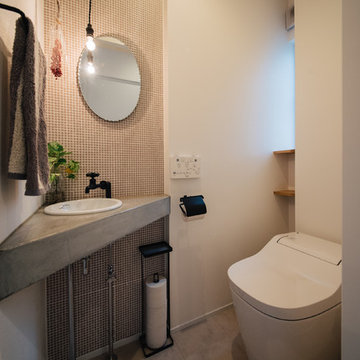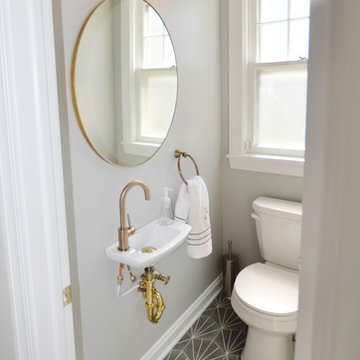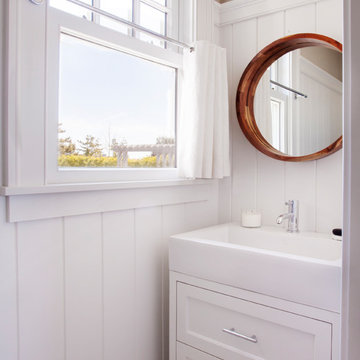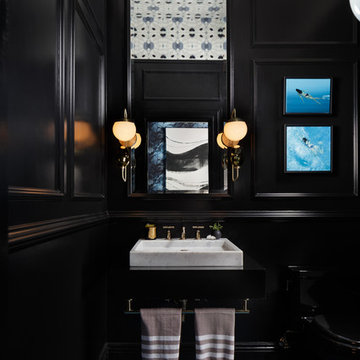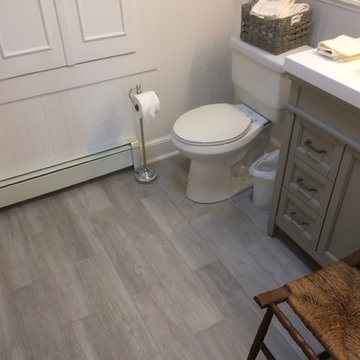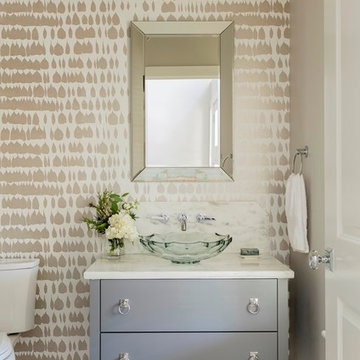Powder Room Design Ideas with Blue Floor and Grey Floor
Refine by:
Budget
Sort by:Popular Today
101 - 120 of 6,975 photos
Item 1 of 3

Description: Interior Design by Neal Stewart Designs ( http://nealstewartdesigns.com/). Architecture by Stocker Hoesterey Montenegro Architects ( http://www.shmarchitects.com/david-stocker-1/). Built by Coats Homes (www.coatshomes.com). Photography by Costa Christ Media ( https://www.costachrist.com/).
Others who worked on this project: Stocker Hoesterey Montenegro

Solid rustic hickory doors with horizontal grain on floating vanity with stone vessel sink.
Photographer - Luke Cebulak

New construction offers an opportunity to design without existing constraints, and this powder room is an example of drama in a relatively small space. The movement of the stone suits the homes' location, on a lake, and the finish of the wood cabinet adds warmth. We love the underlighting, for a softness when one enters.

Potomac, Maryland Transitional Powder Room
#JenniferGilmer -
http://www.gilmerkitchens.com/
Photography by Bob Narod

This white custom vanity in white on white powder room is dramatized by the custom French mirror hanging from the ceiling with a backdrop of wall tiles set in white sand and concrete. The silver chair fabric creates a glamorous touch.
Powder Room Design Ideas with Blue Floor and Grey Floor
6
