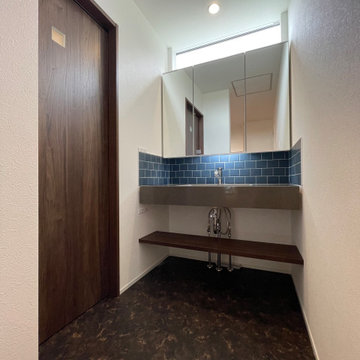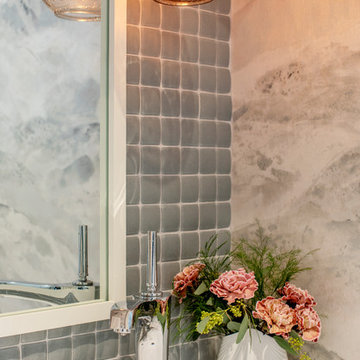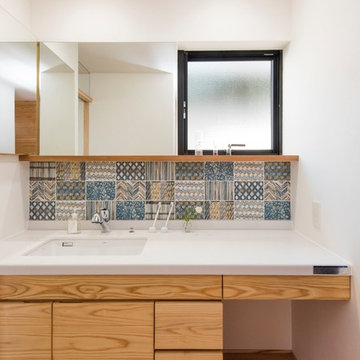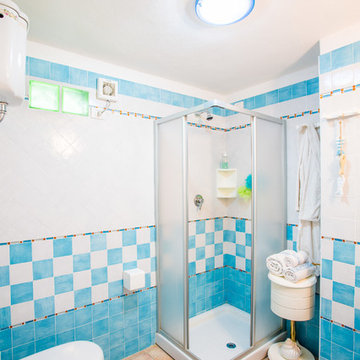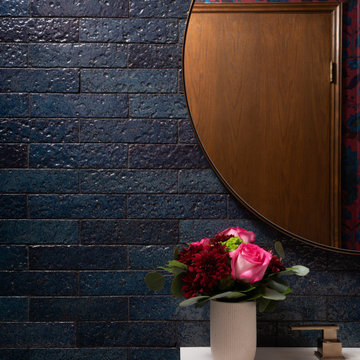Powder Room Design Ideas with Blue Tile and Brown Floor
Refine by:
Budget
Sort by:Popular Today
161 - 171 of 171 photos
Item 1 of 3
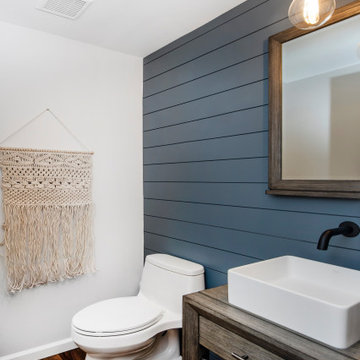
Painting this room white and adding a focal shiplap wall made this room look so much bigger. A freestanding vanity with a porcelain vessel sink gives this powder room a contemporary feel.
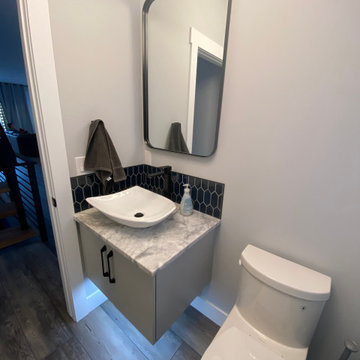
A long narrow ensuite that maximizes all usable storage space. The vanity features double square sinks, with 12 drawers, and a large tower so everything can be tucked away! A spacious custom tiled shower with natural stone floor makes this space feel like a spa.

The bathroom got a fresh, updated look by adding an accent wall of blue grass cloth wallpaper, a bright white vanity with a vessel sink and a mirror and lighting with a woven material to add texture and warmth to the space.
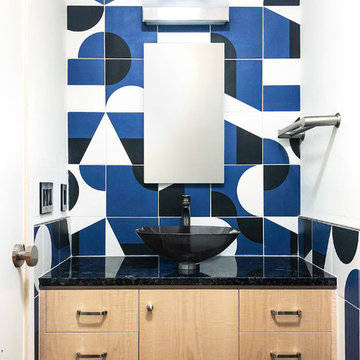
Mutina puzzle tiles in cerulean are the centerpiece of this powder room off of the kitchen. Custom cabinetry in maple and satin nickel complete the room.
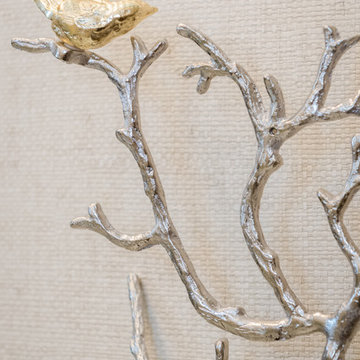
Sweet wall decor plays up gold and teal ceiling wallpaper and bird mural in adjacent dining room.
Kim Dalton Photography
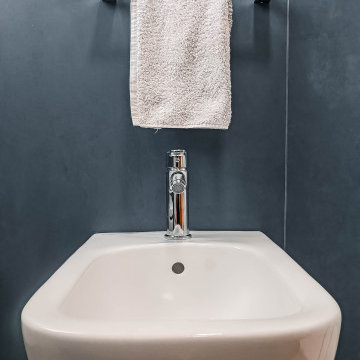
Vista frontale del bidet.
Avendo scelto la finitura cromata per la rubinetteria, tutti gli accessori del bagno seguono questa linea, come si può vedere dal porta asciugamani installato sopra il sanitario.
Powder Room Design Ideas with Blue Tile and Brown Floor
9
