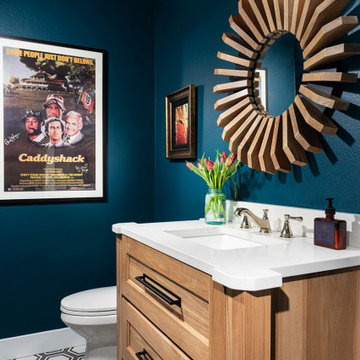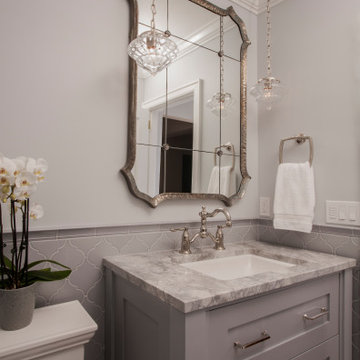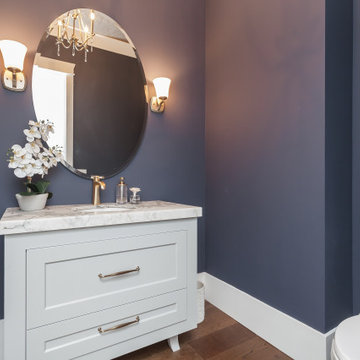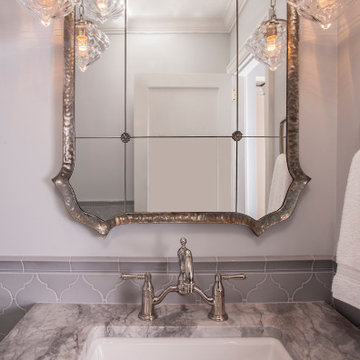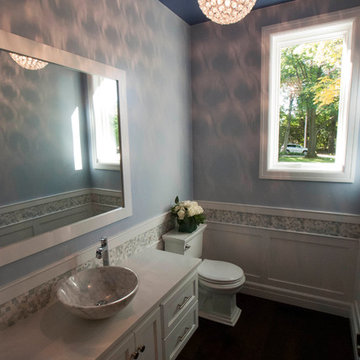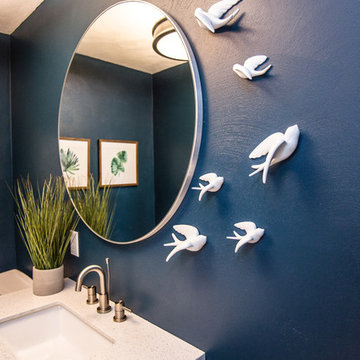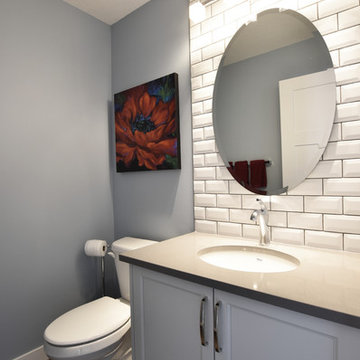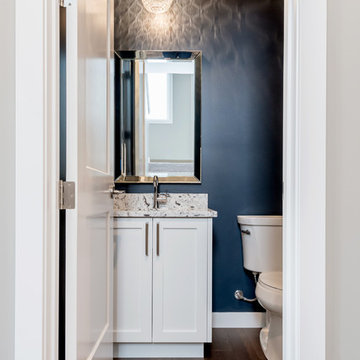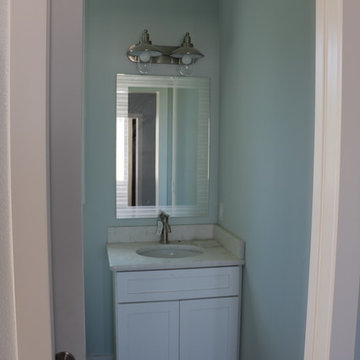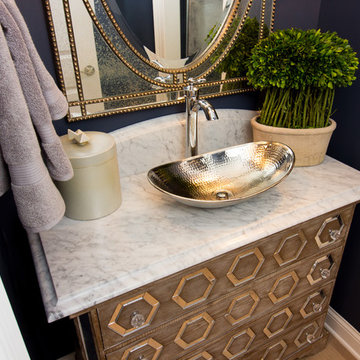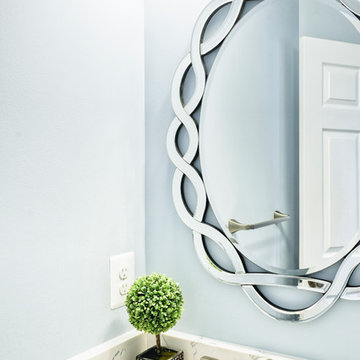Powder Room Design Ideas with Blue Walls and Quartzite Benchtops
Sort by:Popular Today
41 - 60 of 120 photos

A transitional powder room with a new pinwheel mosaic flooring and white wainscot rests just outside of the kitchen and family room.
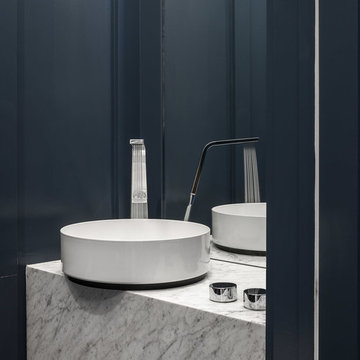
Design by Nathan Kyle of Astro
Supplied via Astro
{Photo credit: @Doublespace Photography}
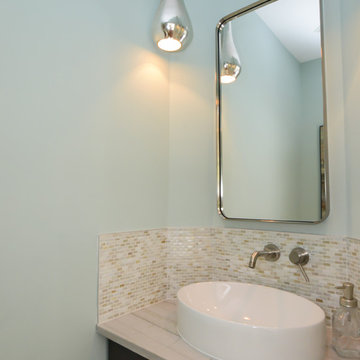
The owners of this contemporary home wanted a sleek and stylish space that was practical for their everyday lifestyle. By installing White Macaubas honed quartzite countertops, they were able to obtain the look of white marble without its porous qualities and maintenance.
We partnered with the following professionals on this project:
Nuss Construction Company Inc.
The McMullin Design Group, LLC

Martha O'Hara Interiors, Interior Design & Photo Styling | Thompson Construction, Builder | Spacecrafting Photography, Photography
Please Note: All “related,” “similar,” and “sponsored” products tagged or listed by Houzz are not actual products pictured. They have not been approved by Martha O’Hara Interiors nor any of the professionals credited. For information about our work, please contact design@oharainteriors.com.
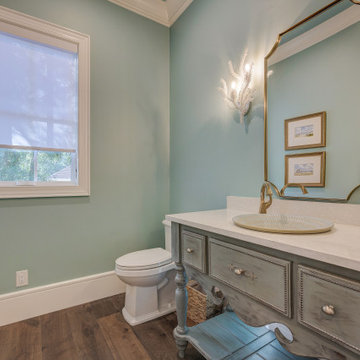
Standing just in the powder room, viewing the furniture styled vanity and wall hung mirror.
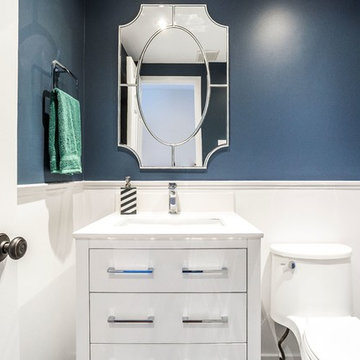
Studio Nine was called in mid renovation to help with the finishing details. The main objective was to make use of our client's existing traditional furniture and accessories of which had long time sentimental value, and add a modern twist. The design team added in a fresh coat of paint, lighting, and unique accents to help tie the two styles together. The result is calm & cool residence with playful pops of colors and textures that the homeowners are proud to call home.
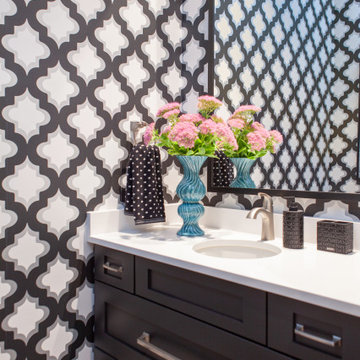
Replaced existing vanity with pullout drawers and quartz counter top. Large handles allow for easy use of pullout drawers.
Bold geometric pattern in white, metallic and black gave the room life! We went to our local frame shop and had custom mirror made. Mirror was large 30 x 65 and fit perfectly over vanity.
Photography: Studio West
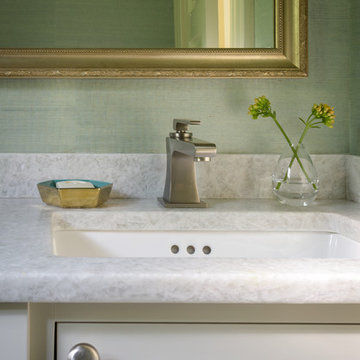
The adjacent powder room aligns with the new traditional-style kitchen with matching custom cabinetry by WS Feldt. The walls are lined in the perfect shade of blue-green grass cloth.
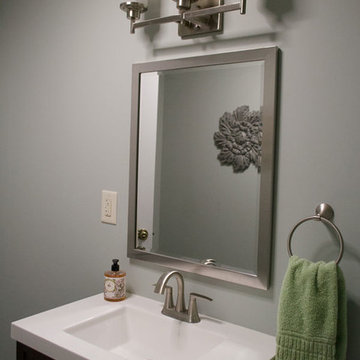
Updated Spec Home: Basement Bathroom
In our Updated Spec Home: Basement Bath, we reveal the newest addition to my mom and sister’s home – a half bath in the Basement. Since they were spending so much time in their Basement Family Room, the need to add a bath on that level quickly became apparent. Fortunately, they had unfinished storage area we could borrow from to make a nice size 8′ x 5′ bath.
Working with a Budget and a Sister
We were working with a budget, but as usual, my sister and I blew the budget on this awesome patterned tile flooring. (Don’t worry design clients – I can stick to a budget when my sister is not around to be a bad influence!). With that said, I do think this flooring makes a great focal point for the bath and worth the expense!
On the Walls
We painted the walls Sherwin Williams Sea Salt (SW6204). Then, we brought in lots of interest and color with this gorgeous acrylic wrapped canvas art and oversized decorative medallions.
All of the plumbing fixtures, lighting and vanity were purchased at a local big box store. We were able to find streamlined options that work great in the space. We used brushed nickel as a light and airy metal option.
As you can see this Updated Spec Home: Basement Bath is a functional and fabulous addition to this gorgeous home. Be sure to check out these other Powder Baths we have designed (here and here).
And That’s a Wrap!
Unless my mom and sister build an addition, we have come to the end of our blog series Updated Spec Home. I hope you have enjoyed this series as much as I enjoyed being a part of making this Spec House a warm, inviting, and gorgeous home for two of my very favorite people!
Powder Room Design Ideas with Blue Walls and Quartzite Benchtops
3
