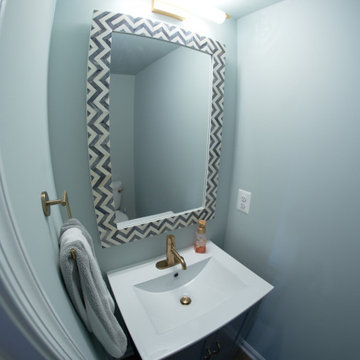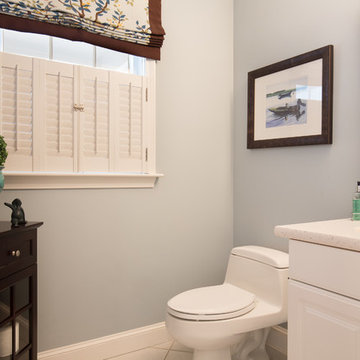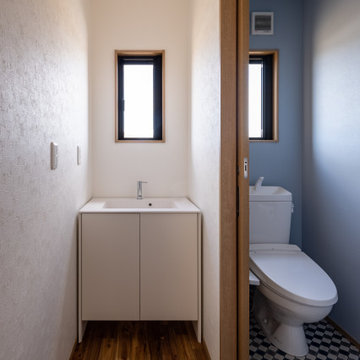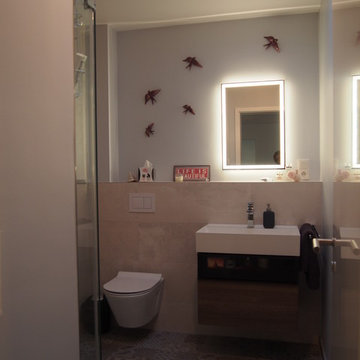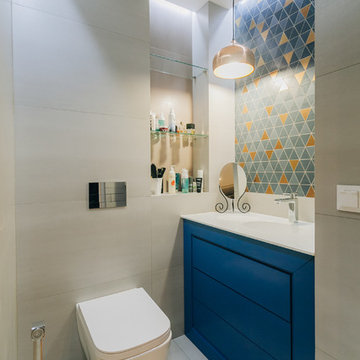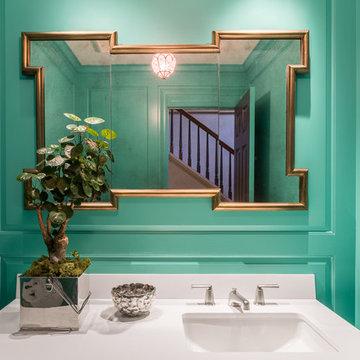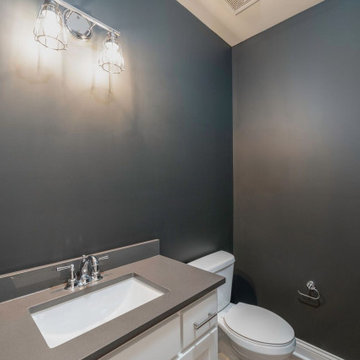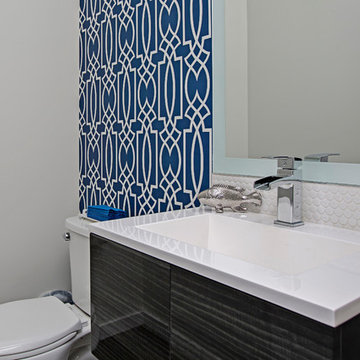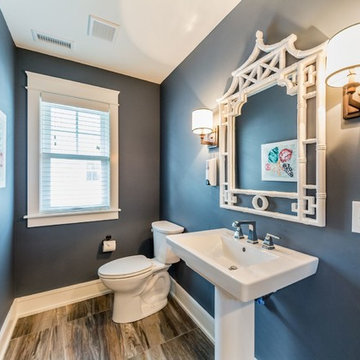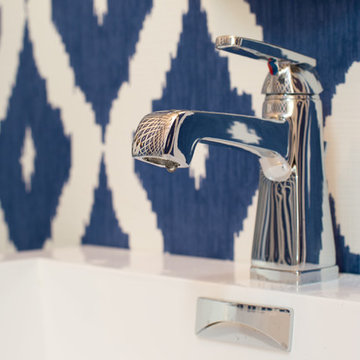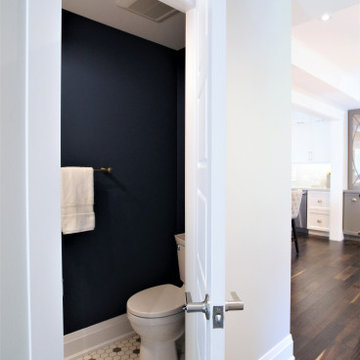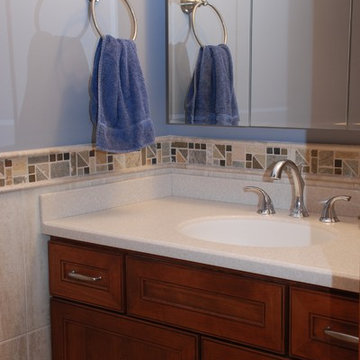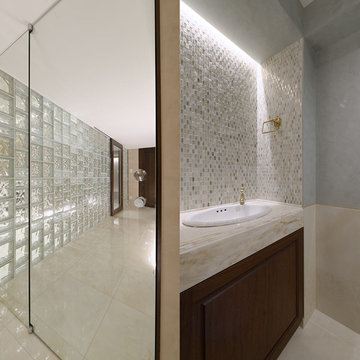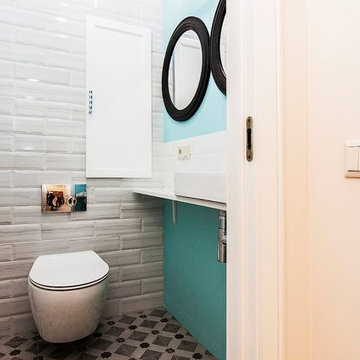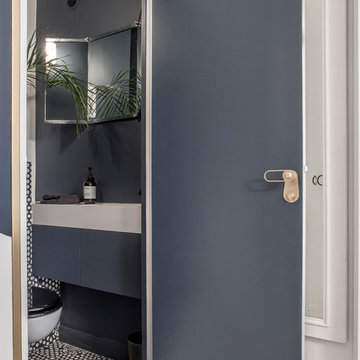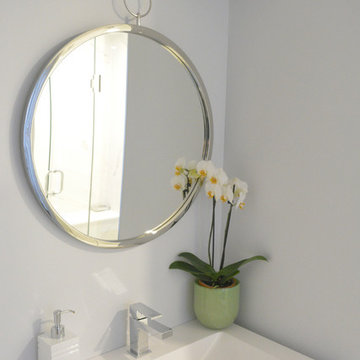Powder Room Design Ideas with Blue Walls and Solid Surface Benchtops
Refine by:
Budget
Sort by:Popular Today
121 - 140 of 209 photos
Item 1 of 3
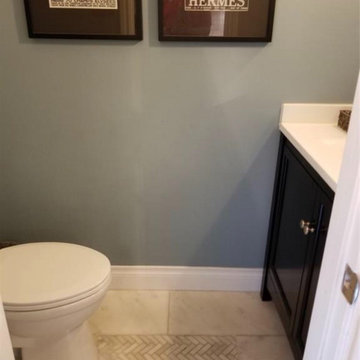
Update to outdated powder room. Solid white counter top with chrome fixtures. Added Herringbone Carrara marble back-splash, counter height to ceiling.
Replaced the center mounted vanity light with two sconces on the side of the new chunky oversized gray wood framed mirror.
Replaced the Saltillo tile floors with 12" x 24" Carrara tile. The added marble herringbone inlay in the center of the floor adds the look of a rug in the center of the room.
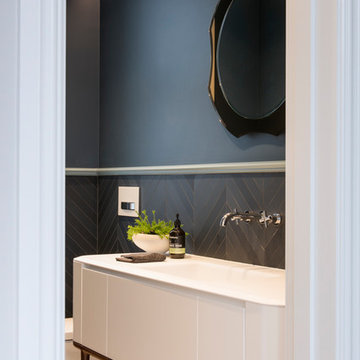
The Classic Modern nature of this home lead to this stunning renovation; Chevron tiles with detailed mouldings and amazing bathroom furniture hand made in Italy creates a warm powder room for guests to enjoy.
Image by Nicole England
Design by Minosa
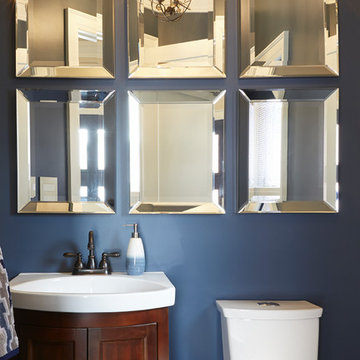
This powder room is directly opposite the front door, and opens off the foyer. Accordingly, we carried our main decorating elements into it as well. Walls are coated i the same navy as the front door, and our grid theme was repeated in the multiple small mirrors that span the main wall. A scaled down version of the dining room chandelier is a playful touch.
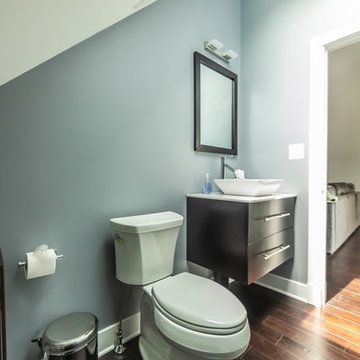
This quiet bathroom is just off the bonus room and near the rooftop patio making it a popular destination on the top floor. We were able to tuck this craftsman style small powder room under the roof for easy access, featuring bar pull cabinet hardware, chic blue and gray walls, and a square vessel sink.
Built by Annapolis home builders TailorCraft Builders.
Powder Room Design Ideas with Blue Walls and Solid Surface Benchtops
7
