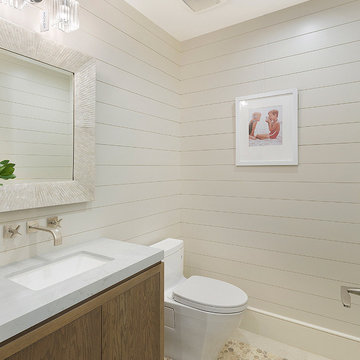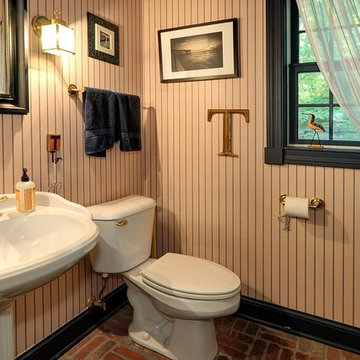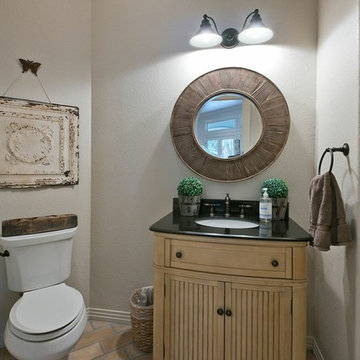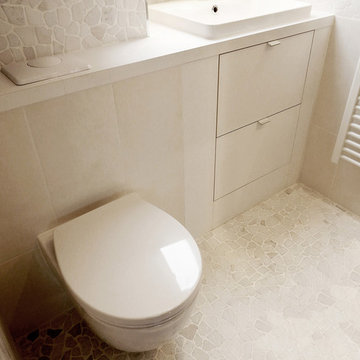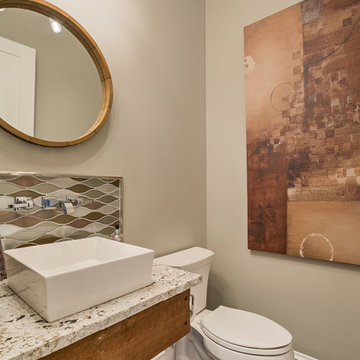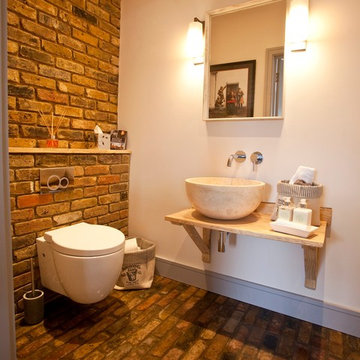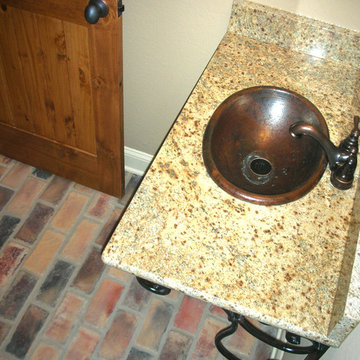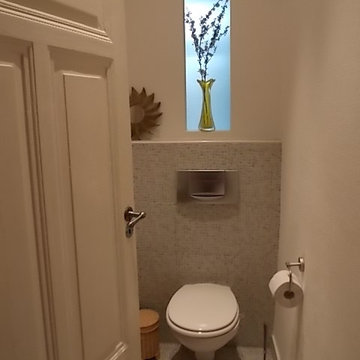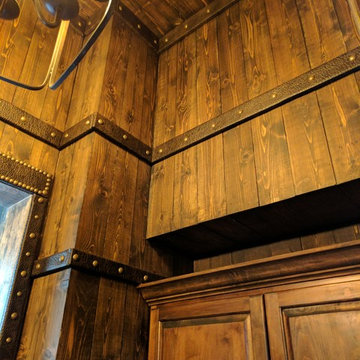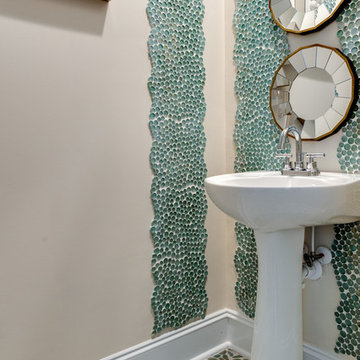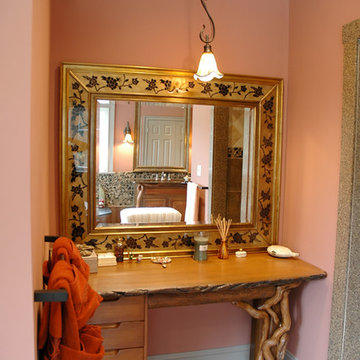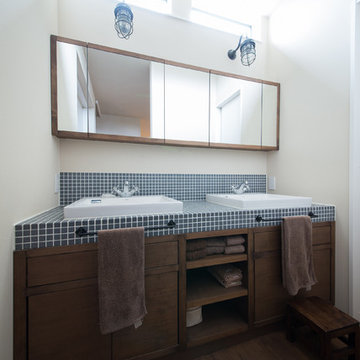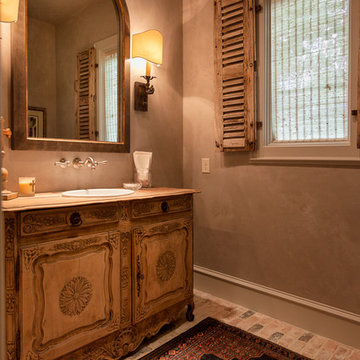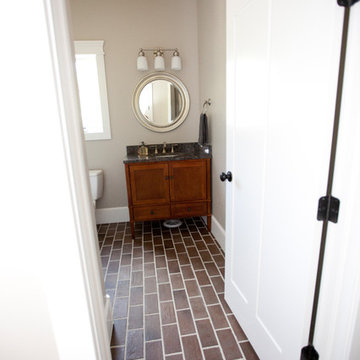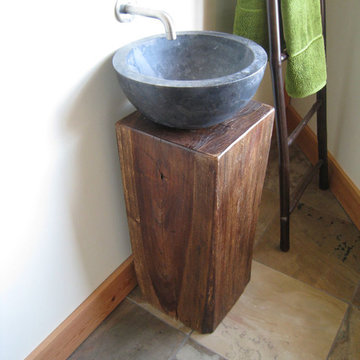Powder Room Design Ideas with Brick Floors and Pebble Tile Floors
Refine by:
Budget
Sort by:Popular Today
141 - 160 of 230 photos
Item 1 of 3
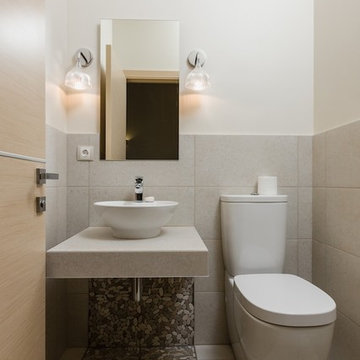
Alexandr Shimbarovskiy
http://photo-video.kiev.ua/architecturniy-photograph/
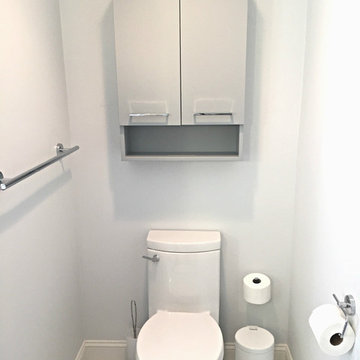
An above-the-toilet medicine cabinet in a tucked away space makes organizing and navigating common bathroom supplies easier.
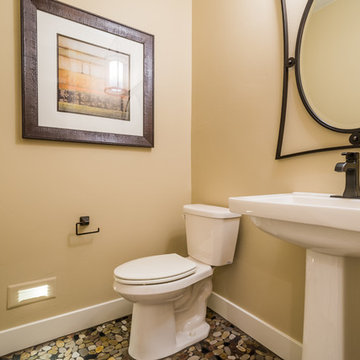
This is our current model for our community, Riverside Cliffs. This community is located along the tranquil Virgin River. This unique home gets better and better as you pass through the private front patio and into a gorgeous circular entry. The study conveniently located off the entry can also be used as a fourth bedroom. You will enjoy the bathroom accessible to both the study and another bedroom. A large walk-in closet is located inside the master bathroom. The great room, dining and kitchen area is perfect for family gathering. This home is beautiful inside and out.
Jeremiah Barber
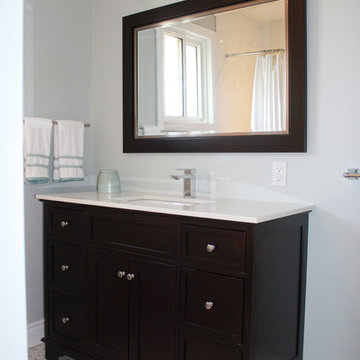
bathroom vanity. Quartz countertop, brushed nickel faucet with stone tile floor and grey walls.
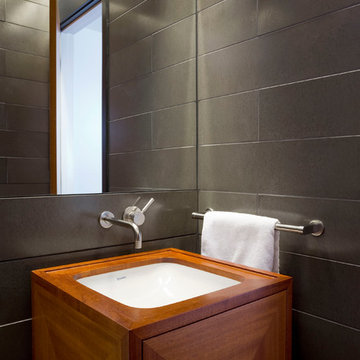
8x24 concrete wall tiles from Concrete Collaborative. Wall mounted Signature single lever faucet. Frameless inset mirror. Custom mahogany cubic vanity with marine edge detail on top and concentric veneer detail on four faces. Vanity suspended off rear wall, tile runs continuously through. Matching suspended mahogany ceiling panel with concentric detail and indirect back lighting.
Powder Room Design Ideas with Brick Floors and Pebble Tile Floors
8
