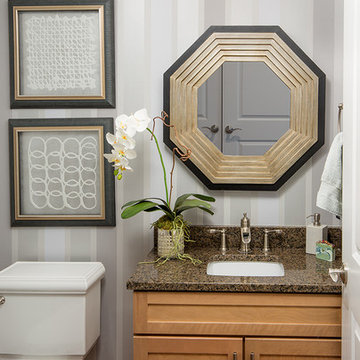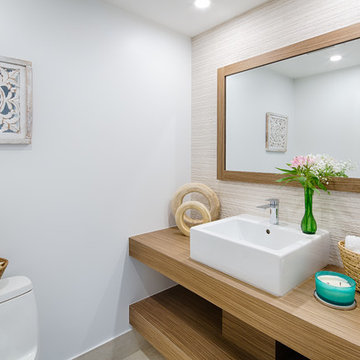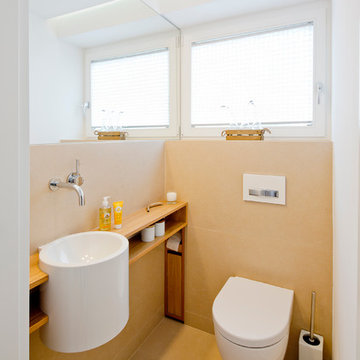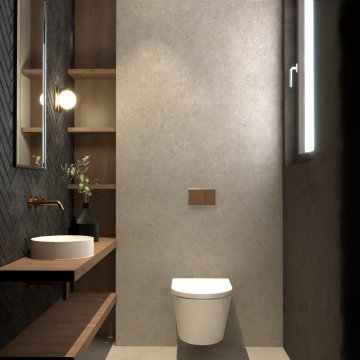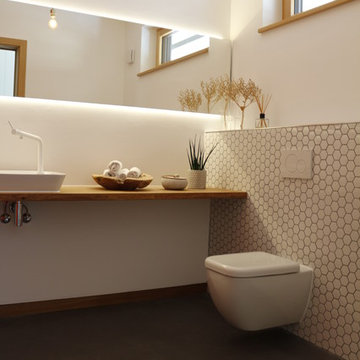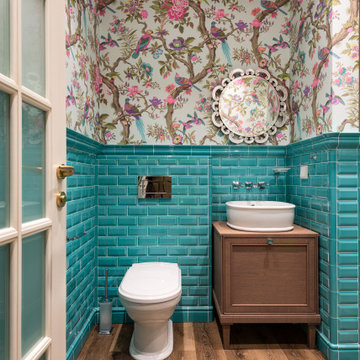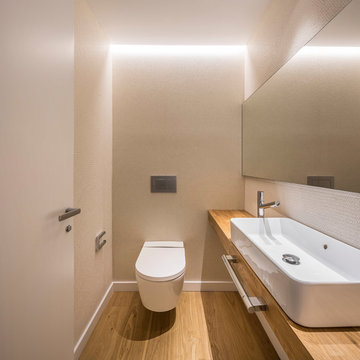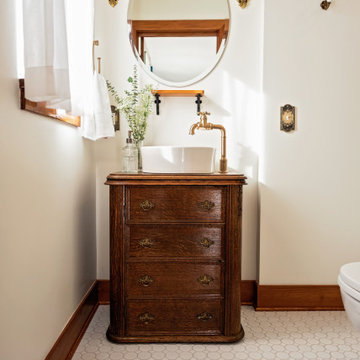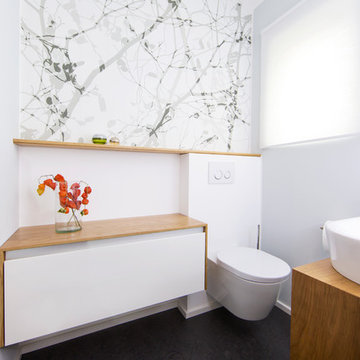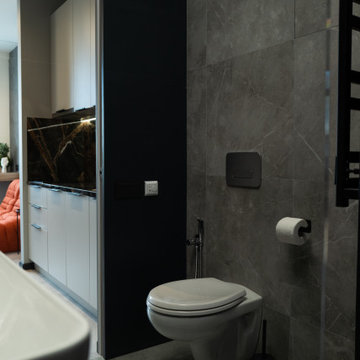Powder Room Design Ideas with Brown Benchtops
Refine by:
Budget
Sort by:Popular Today
101 - 120 of 1,243 photos
Item 1 of 3

The powder room is located just outside the kitchen and we wanted the same motif to be carried into the room. We used the same floor material but changed the design from 24" x 24" format tiles to smaller hexagons to be more in scale with the room. Accent tiles were selected to add a sense of whimsy to the rooms and color.
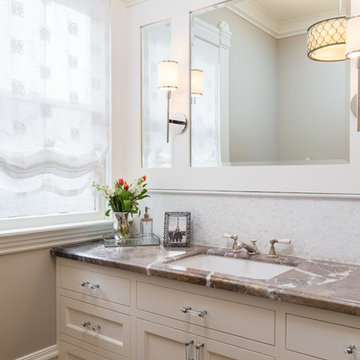
Interior Design:
Anne Norton
AND interior Design Studio
Berkeley, CA 94707

The SUMMIT, is Beechwood Homes newest display home at Craigburn Farm. This masterpiece showcases our commitment to design, quality and originality. The Summit is the epitome of luxury. From the general layout down to the tiniest finish detail, every element is flawless.
Specifically, the Summit highlights the importance of atmosphere in creating a family home. The theme throughout is warm and inviting, combining abundant natural light with soothing timber accents and an earthy palette. The stunning window design is one of the true heroes of this property, helping to break down the barrier of indoor and outdoor. An open plan kitchen and family area are essential features of a cohesive and fluid home environment.
Adoring this Ensuite displayed in "The Summit" by Beechwood Homes. There is nothing classier than the combination of delicate timber and concrete beauty.
The perfect outdoor area for entertaining friends and family. The indoor space is connected to the outdoor area making the space feel open - perfect for extending the space!
The Summit makes the most of state of the art automation technology. An electronic interface controls the home theatre systems, as well as the impressive lighting display which comes to life at night. Modern, sleek and spacious, this home uniquely combines convenient functionality and visual appeal.
The Summit is ideal for those clients who may be struggling to visualise the end product from looking at initial designs. This property encapsulates all of the senses for a complete experience. Appreciate the aesthetic features, feel the textures, and imagine yourself living in a home like this.
Tiles by Italia Ceramics!
Visit Beechwood Homes - Display Home "The Summit"
54 FERGUSSON AVENUE,
CRAIGBURN FARM
Opening Times Sat & Sun 1pm – 4:30pm

The powder room, located off the kitchen and main entry, is designed with natural elements in mind. Including, the stone rock knobs, walnut live edge countertop, and cross sections of firewood wallpaper.

A person’s home is the place where their personality can flourish. In this client’s case, it was their love for their native homeland of Kenya, Africa. One of the main challenges with these space was to remain within the client’s budget. It was important to give this home lots of character, so hiring a faux finish artist to hand-paint the walls in an African inspired pattern for powder room to emphasizing their existing pieces was the perfect solution to staying within their budget needs. Each room was carefully planned to showcase their African heritage in each aspect of the home. The main features included deep wood tones paired with light walls, and dark finishes. A hint of gold was used throughout the house, to complement the spaces and giving the space a bit of a softer feel.
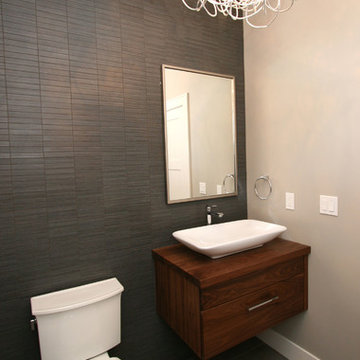
This fun Powder Room features a grasscloth textured tile wall, floating walnut vanity, and Decolav vessel sink. The wire pendant light is a great addition!
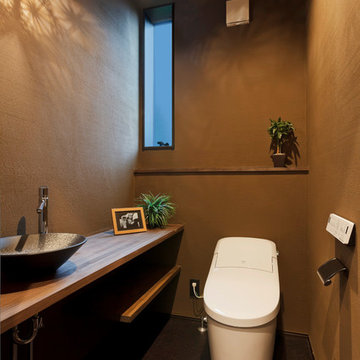
子世帯のトイレはゆっくり落ちつけるアースカラーの薩摩中霧島壁でまとめ、照明に遊び心を加えました。
水洗付きのカウンターは、小物やグリーンを飾ったり日常をささやかに楽しめるアートスペースに。
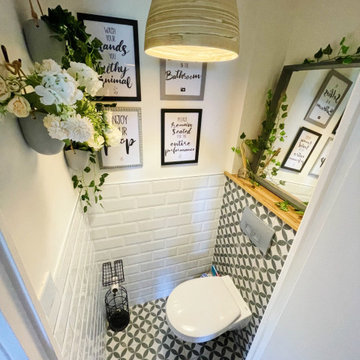
passer d'un WC coincé dans son époque, à un WC retro chic ... quel bonheur !
Une petite pièce qui à son charme car tellement utile quotidiennement .
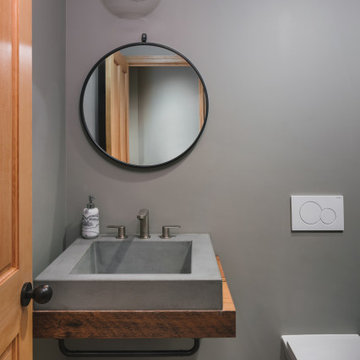
A transitional bathroom design with Earth tone color palette. A concrete sink set on a floating piece of raw wood. Black stainless faucet, black hardware, a round mirror, and glass globe pendant lighting.
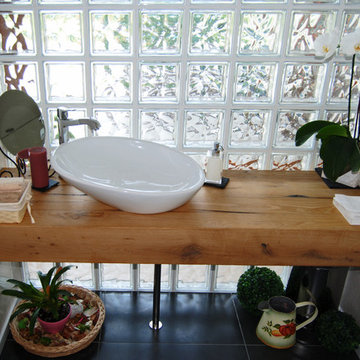
Incontro - Definizioni e Progettazione - Produzione - Montaggio..ORA GODITELA!
La tua casa chiavi in mano. Scegli il tuo percorso..
Abitazione con struttura in legno realizzata a Flaibano (Ud)
Sistema costruttivo: Bio T-34
Progettista Architettonico: Arch. Paolo Fenos
Powder Room Design Ideas with Brown Benchtops
6
