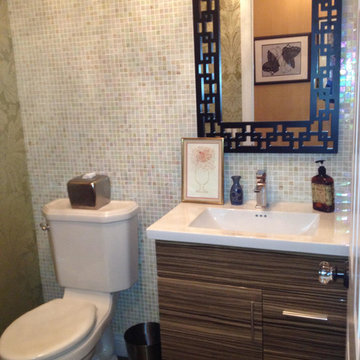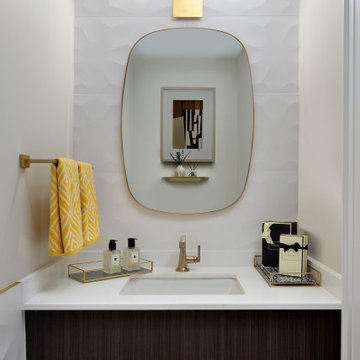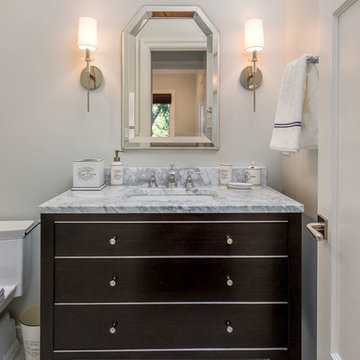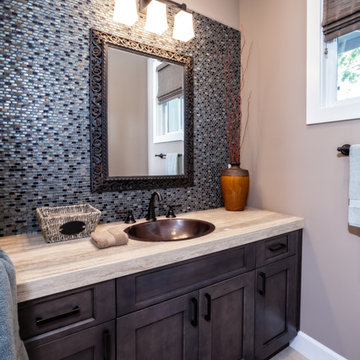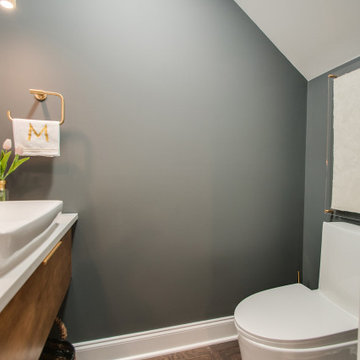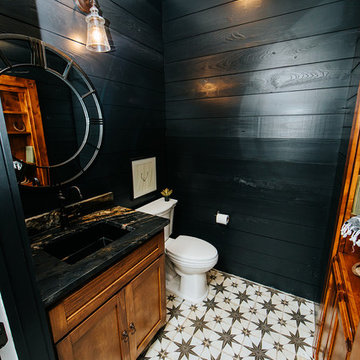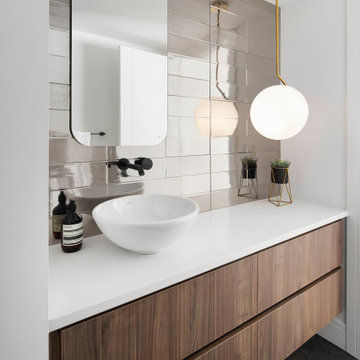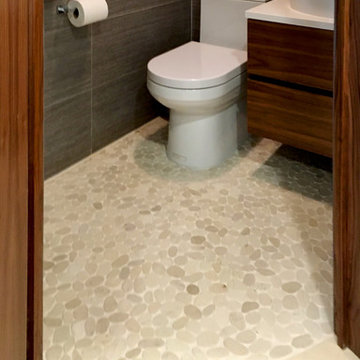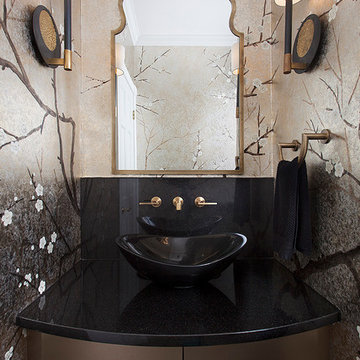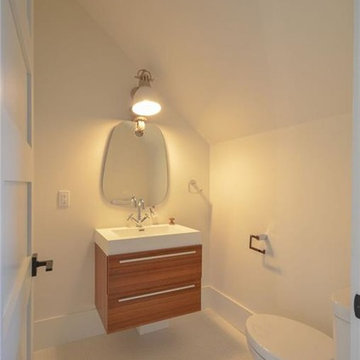Powder Room Design Ideas with Brown Cabinets and a One-piece Toilet
Refine by:
Budget
Sort by:Popular Today
141 - 160 of 437 photos
Item 1 of 3
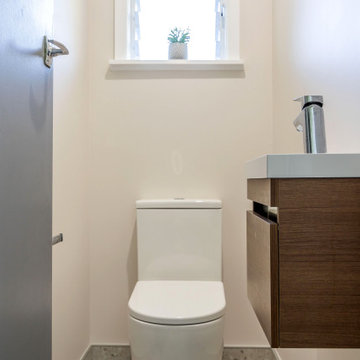
There was one bathroom with toilet, shower and small vanity and a second bathroom with bath tub and vanity. Keeping the Toilet in its current location we rearranged the spaces so that there was a powder Room with just a Toilet, Small Vanity and Mirror and a bathroom with separate bath and shower as well as vanity cabinet.
The new spaces are functional and work much better for the young family. The spaces are light but warmth is added with the timber vanities and the floor tile choice that also adds interest.
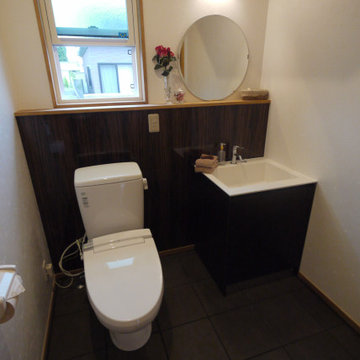
階段下を有効に使用した設計のトイレ。トイレと手洗いを並べ洋式のバニティを再現したスタイルです。1坪タイプと広く、老後の生活を考え介護し易い広さにしました。しかも、床は拭き掃除が容易な磁器タイルを用いオーナー様からとても好評です。
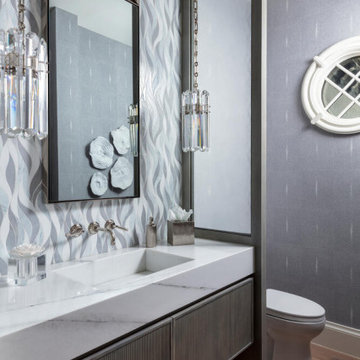
This Naples home was the typical Florida Tuscan Home design, our goal was to modernize the design with cleaner lines but keeping the Traditional Moulding elements throughout the home. This is a great example of how to de-tuscanize your home.
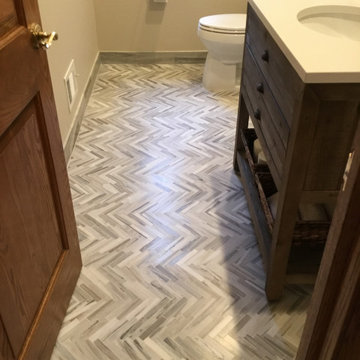
Farmhouse Powder Room with oversized mirror and herringbone floor tile.
Just the Right Piece
Warren, NJ 07059
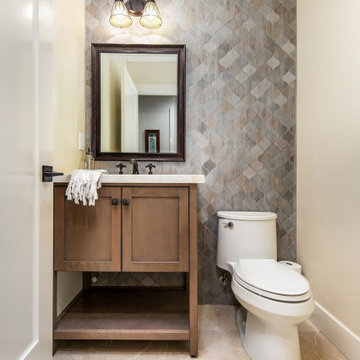
The powder room is often times the most used in a household. Keep it simple and easy to clean.
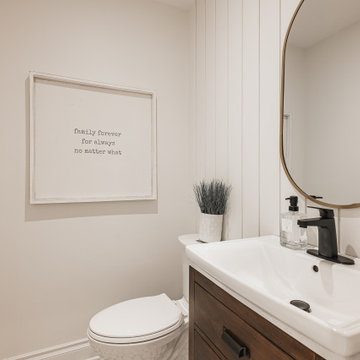
Looking for the the latest home interior and styling trends, this spacious Beaconsfield home will fill you with ideas and inspiration! Having just hit the market, it has some design elements you won't want to live without. From the massive walk-in closet and private master bathroom to a kitchen and family living area large enough to host huge parties and family get-togethers!
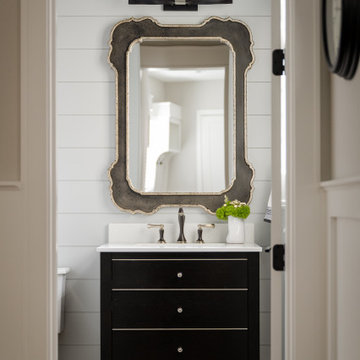
Our Indiana studio created an elegant and sophisticated design plan for this beautiful Euro-inspired custom-build home in Zionsville’s Holliday Farms country club. Throughout the home we used a neutral palette for a bright and seamless flow and thoughtful lighting to create interesting focal points. The home bar got a classic look with wooden cabinets, a beautiful island, and minimalist bar chairs. The airy kitchen’s light-colored cabinets and comfortable bar chairs exude warmth and cheer. We also gave the client’s lovely wine collection a unique display shelf next to the dining area.
---Project completed by Wendy Langston's Everything Home interior design firm, which serves Carmel, Zionsville, Fishers, Westfield, Noblesville, and Indianapolis.
For more about Everything Home, see here: https://everythinghomedesigns.com/
To learn more about this project, see here:
https://everythinghomedesigns.com/portfolio/euro-inspired-luxe-living/
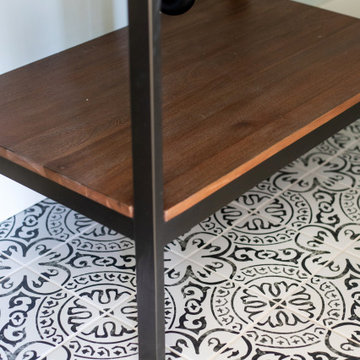
FLOOR360 supplied and installed the tile flooring in the powder room. Builder: Hart DeNoble Builders
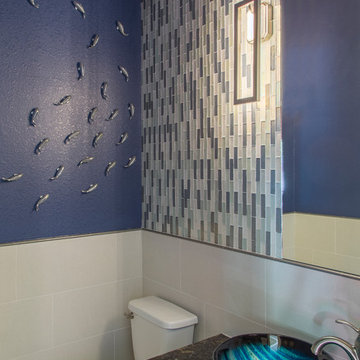
The blue glass vessel sink served as the inspiration for this entire space. Iridescent glass tile frames the mirror and looks like water trickling down the wall.
Photographer: Daniel Angulo
Powder Room Design Ideas with Brown Cabinets and a One-piece Toilet
8
