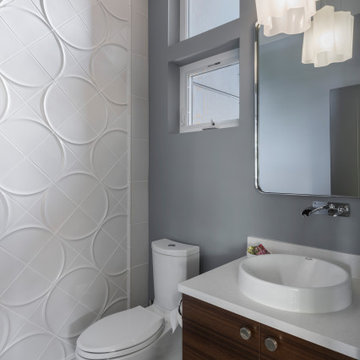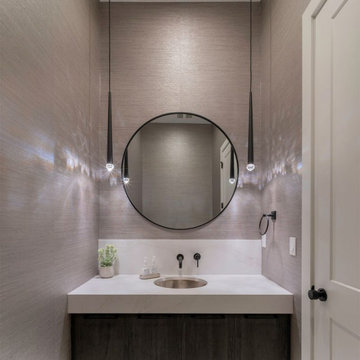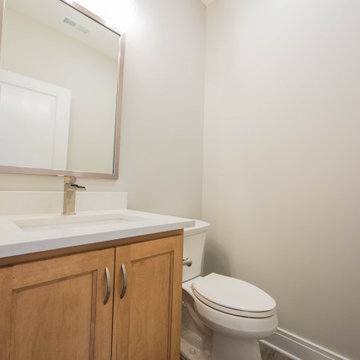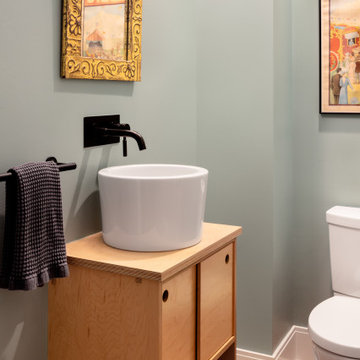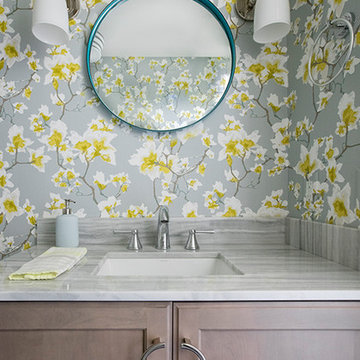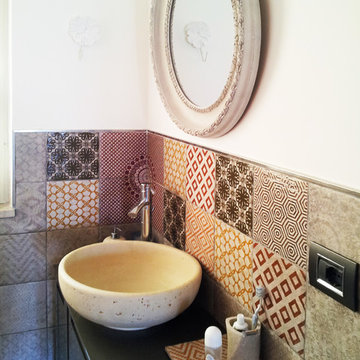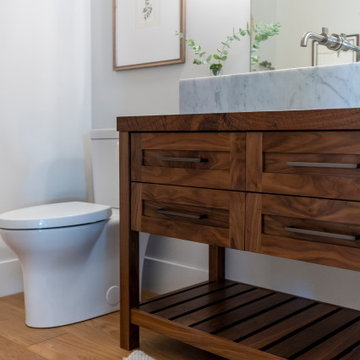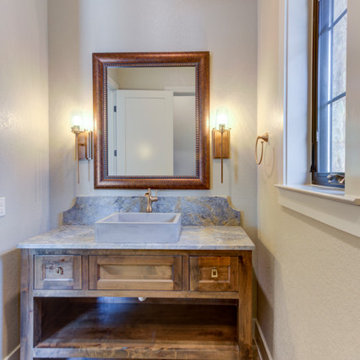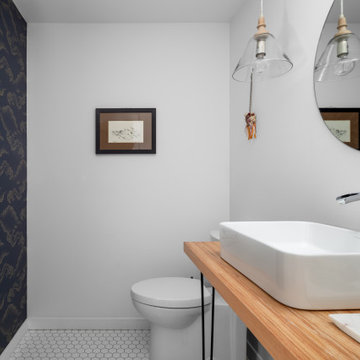Powder Room Design Ideas with Brown Cabinets and a Two-piece Toilet
Refine by:
Budget
Sort by:Popular Today
101 - 120 of 321 photos
Item 1 of 3

Dreams come true in this Gorgeous Transitional Mountain Home located in the desirable gated-community of The RAMBLE. Luxurious Calcutta Gold Marble Kitchen Island, Perimeter Countertops and Backsplash create a Sleek, Modern Look while the 21′ Floor-to-Ceiling Stone Fireplace evokes feelings of Rustic Elegance. Pocket Doors can be tucked away, opening up to the covered Screened-In Patio creating an extra large space for sacred time with friends and family. The Eze Breeze Window System slide down easily allowing a cool breeze to flow in with sounds of birds chirping and the leaves rustling in the trees. Curl up on the couch in front of the real wood burning fireplace while marinated grilled steaks are turned over on the outdoor stainless-steel grill. The Marble Master Bath offers rejuvenation with a free-standing jetted bath tub and extra large shower complete with double sinks.
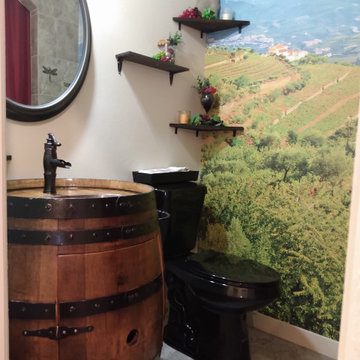
This unique design powder room has a wine barrel vanity with copper sink and ORB hardware. Beautiful vineyard wall mural and unique black toilet. There is a small/medium sized shower that represents the wine cellar to complete the winery/vineyard theme to this powder room.
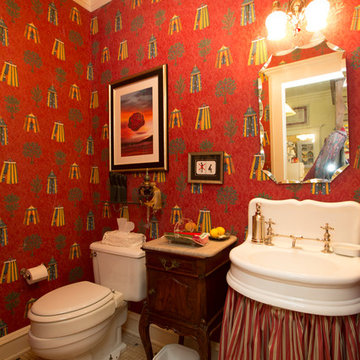
Vintage French barber sink, mirror, light fixture and marble topped French cabinet. .mosaic flooring
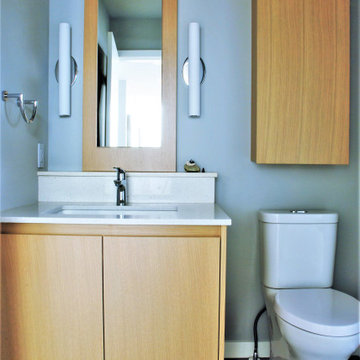
This main floor powder room/laundry room with a utility closet thrown in for good measure was completely transformed with custom millwork and a partition to separate the stacked laundry paired (not shown) from the powder room. The tile shown continues from the front entrance to unify the finishes and put a hard wearing surface where it is needed most.

Inspired by the majesty of the Northern Lights and this family's everlasting love for Disney, this home plays host to enlighteningly open vistas and playful activity. Like its namesake, the beloved Sleeping Beauty, this home embodies family, fantasy and adventure in their truest form. Visions are seldom what they seem, but this home did begin 'Once Upon a Dream'. Welcome, to The Aurora.
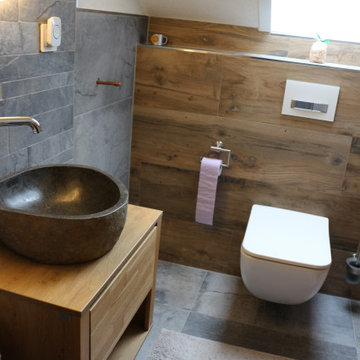
Klein aber fein ist diese Gäste WC. Perfekte Kombination von unterschiedlichen Materialien. Holz bringt Wärme und Wohnlichkeit, Stein wirkt puristisch und stilvoll, Naturstein sorgt für natürlichen individuellen Ausdruck. An den Wandbelägen und auf dem Bodenbelag wurde die Steinoptikfliese Cima di Castello verlegt. Diese hat zum Teil rostfarbige Adern. Dazu wurde die Holzoptikfliese Pluswood am Spülkasten kombiniert. Ein Gäste WC zum Wohlfühlen
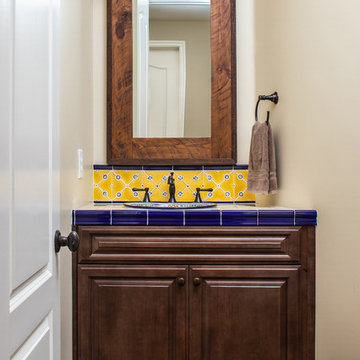
A Spanish inspired powder room brings in major color and personality. The Hand painted sink and tiles bring in an artisan touch to this space.
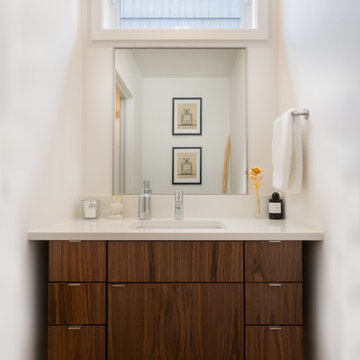
Architect: Grouparchitect
Modular Builder: Method Homes
General Contractor: Alchemy Building Company
Photography: AMF Photography
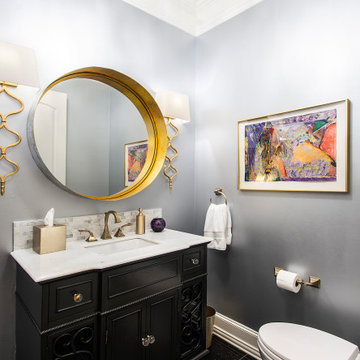
Our clients came to us after purchasing their new home, wanting to update a few things to make it “theirs.” They wanted to refresh the powder bath by removing the existing mirrors, sconces, vanity, toilet, and wallpaper. We kept the existing cabinets and sink and installed a Brizo Virage faucet in Brilliance Luxe Gold. Two Sinuous Gold Leaf sconces were hung on either side of the vanity mirror, and a beautiful Bellvale small chandelier was hung in the center of the bathroom! The wallpaper was removed and the room was painted a soft gray, really making the gold hardware and decor pop! It has a classic, timeless look now.
Our clients love their new space and are so happy with the outcome.
Design/Remodel by Hatfield Builders & Remodelers | Photography by Versatile Imaging
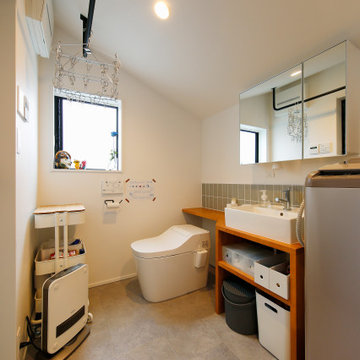
コンパクトで機能性にあふれた洗面室は、天井の勾配を活かしてハンガーパイプを配置しています。
洗面台回りには木のカウンターを造作して、タイルを組み合わせて清潔感のある仕上がりに。
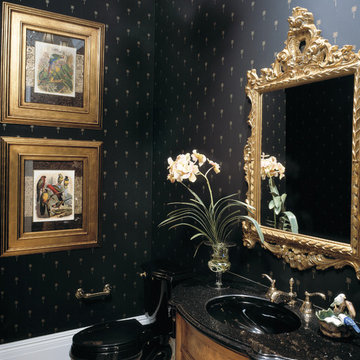
The Sater Design Collection's luxury, Mediterranean home plan "Cataldi" (Plan #6946). http://saterdesign.com/product/cataldi/#prettyPhoto
Powder Room Design Ideas with Brown Cabinets and a Two-piece Toilet
6
