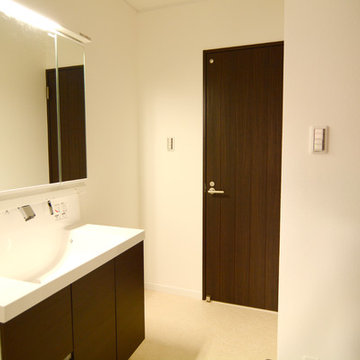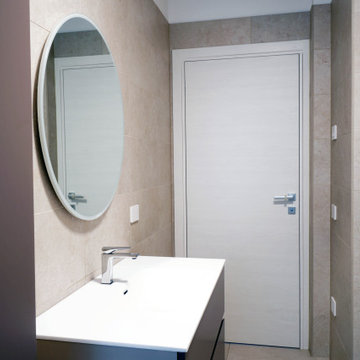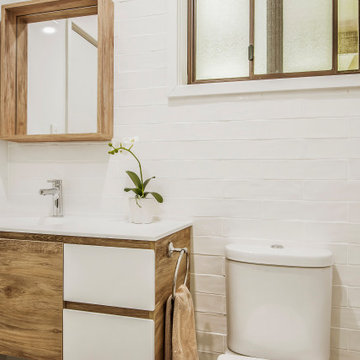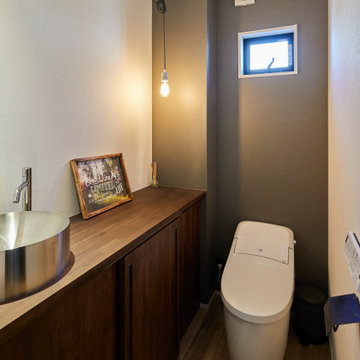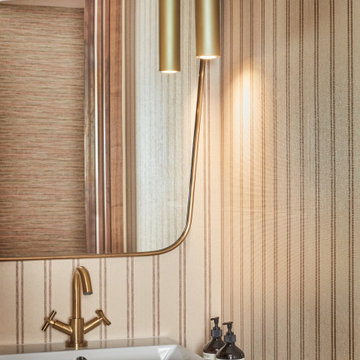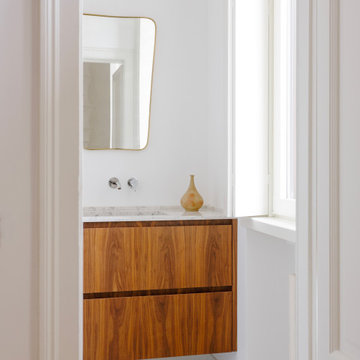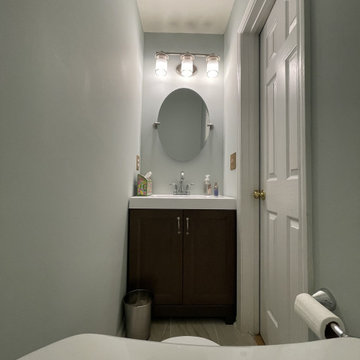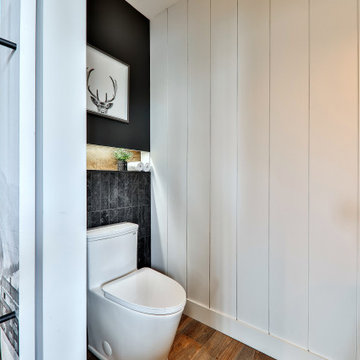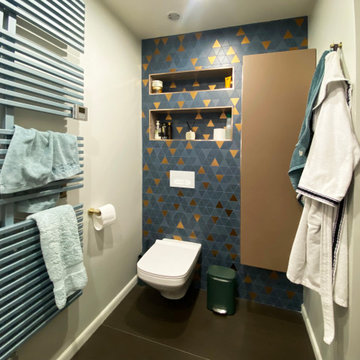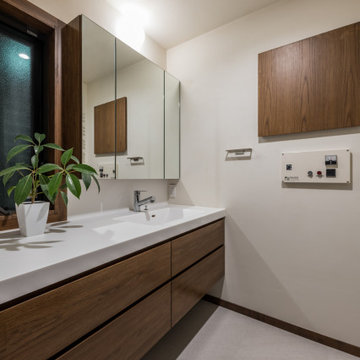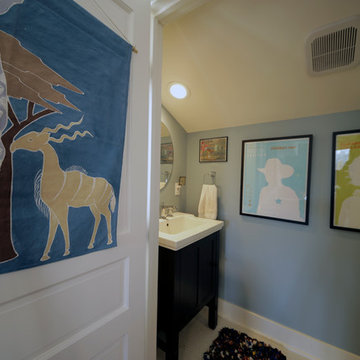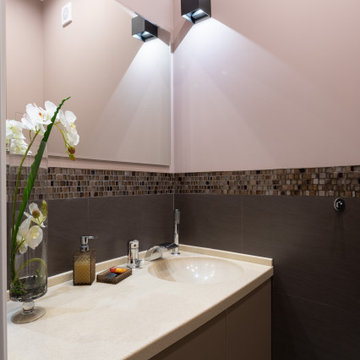Powder Room Design Ideas with Brown Cabinets and an Integrated Sink
Refine by:
Budget
Sort by:Popular Today
141 - 160 of 205 photos
Item 1 of 3
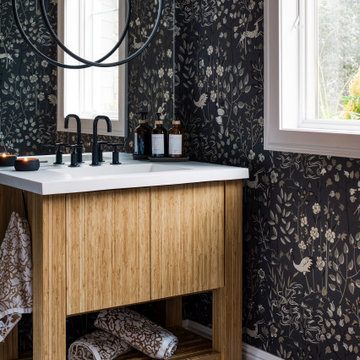
A powder room with a bold element of design using handcrafted bamboo vanity, unique pendant lighting, and wallpaper.
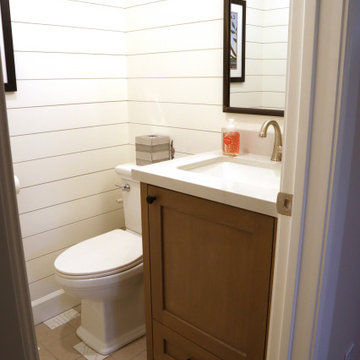
Powder room with Shiplap for the interior and creative tile for the flooring. There is an arched mirror that matches the cabinets.
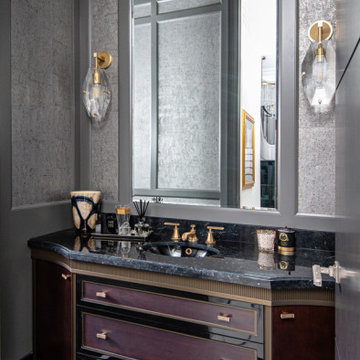
This stunning custom build home is nestled on a picturesque tree-lined street in Oakville. We met the clients at the beginning stages of designing their dream home. Their objective was to design and furnish a home that would suit their lifestyle and family needs. They love to entertain and often host large family gatherings.
Clients wanted a more transitional look and feel for this house. Their previous house was very traditional in style and décor. They wanted to move away from that to a much more transitional style, and they wanted a different colour palette from the previous house. They wanted a lighter and fresher colour scheme for this new house.
Collaborating with Dina Mati, we crafted spaces that prioritize both functionality and timeless aesthetics.
For more about Lumar Interiors, see here: https://www.lumarinteriors.com/
To learn more about this project, see here: https://www.lumarinteriors.com/portfolio/oakville-transitional-home-design
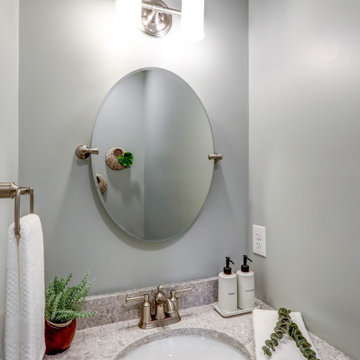
Powder room with gray walls, brown vanity with quartz counter top, and brushed nickel hardware
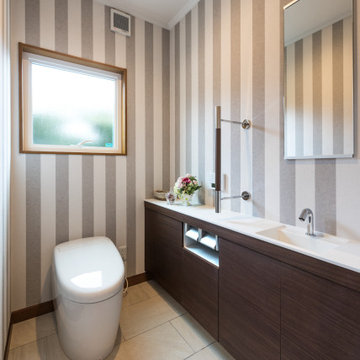
輸入壁紙を誂えたストライプ柄の壁とカウンター式全自動トイレ。拭き掃除が便利で耐久性を備えた磁器タイルの床。全体的にブラウン色調で整えました。
また、1階のフォーマルトイレとしてお客様にお使いいただけるようゆったりとしたスペースを確保しました。
フォーマルでシックな雰囲気があります。
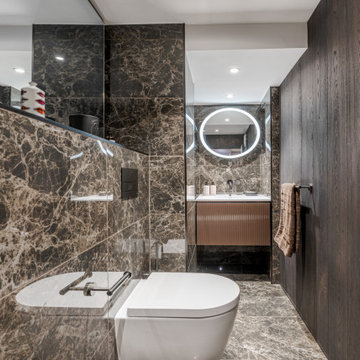
This was previously a small basement shower which was rarely used. The client wanted a smart cloakroom where their guests could use when they entertaining. The rear was initially tanked due to damp issues then. Mirrors were used to give the illusion of more space and to bounce light around what is a dark space.
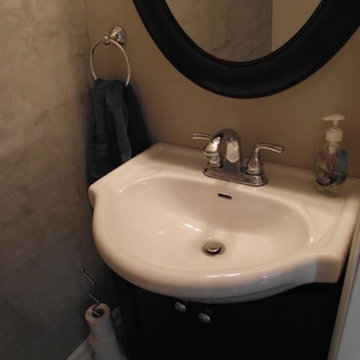
We added an additional powder room/bathroom to the basement to give this home more functional space.
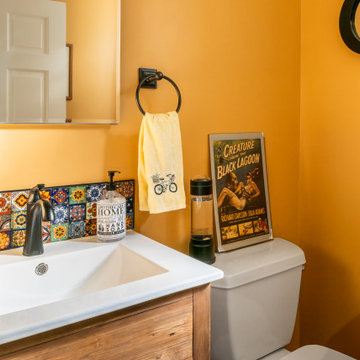
Our client fell in love with these accent tiles, so we made sure to incorporate them into the design. A collection of old horror movie posters adorn the walls. The home truly reflects the clients' unique personality and style.
Powder Room Design Ideas with Brown Cabinets and an Integrated Sink
8
