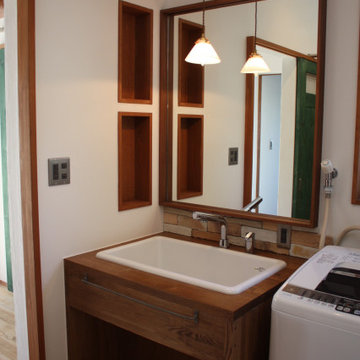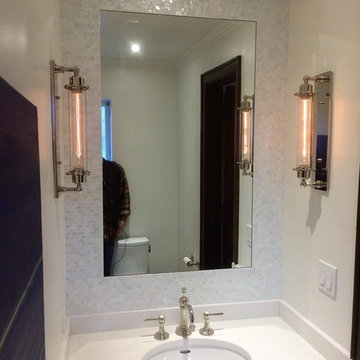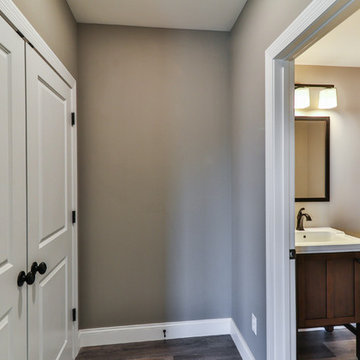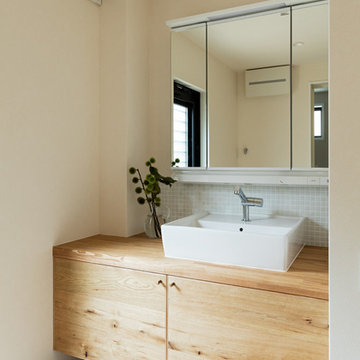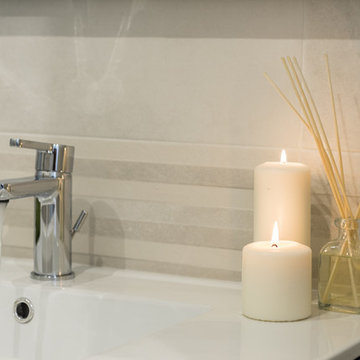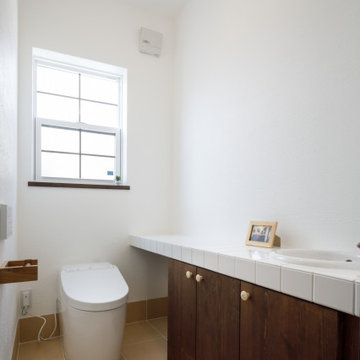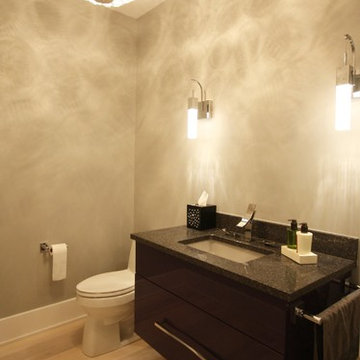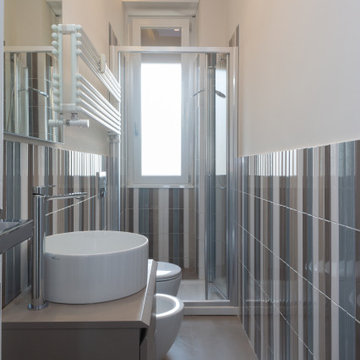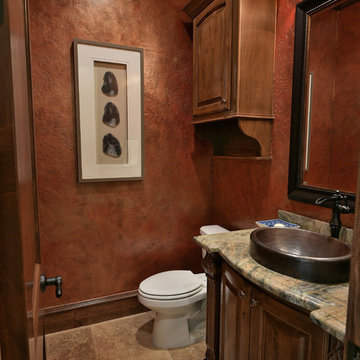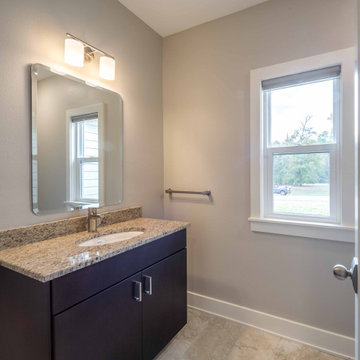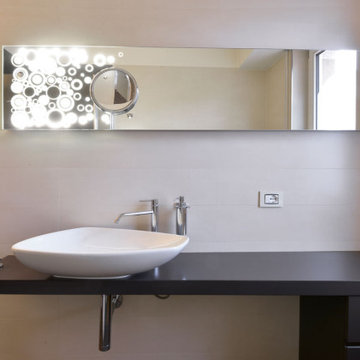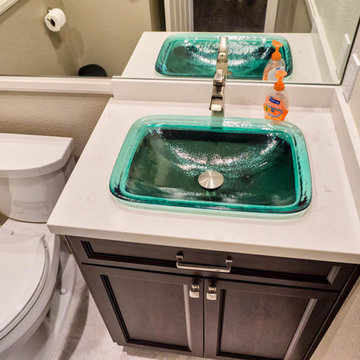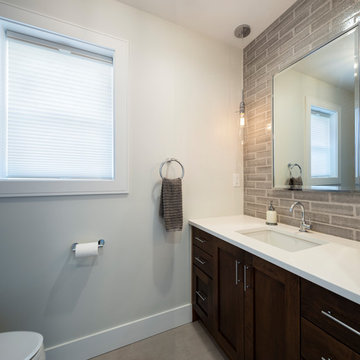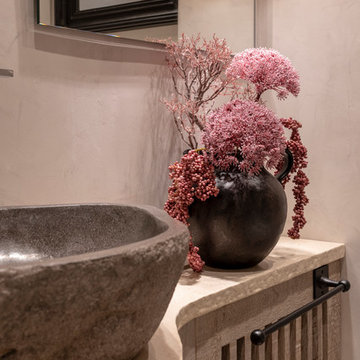Powder Room Design Ideas with Brown Cabinets and Beige Floor
Refine by:
Budget
Sort by:Popular Today
121 - 140 of 252 photos
Item 1 of 3
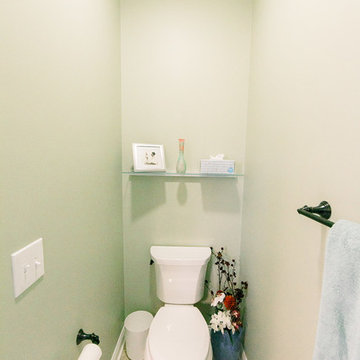
Bathroom Floor Tile/Shower Wall Tile: American Olean Vellagio 12x24 Light Noce (Sandstone Beige Grout)
Shower Wall Accent Tile: Crossville Ebb/Flow Cinders and Smoke
Shower Floor Tile: Random Cobbles Sterling Megamix Honed
Freestanding Bathtub: Voce Grande 67"
Trim Kits: Kohler Finial (Oil-Rubbed Bronze)
Cabinetry: Wellborn Geneva - Cherry Blush
Quartz: Cambria Bradshaw
Paint: Sherwin Williams Grassland SW6163
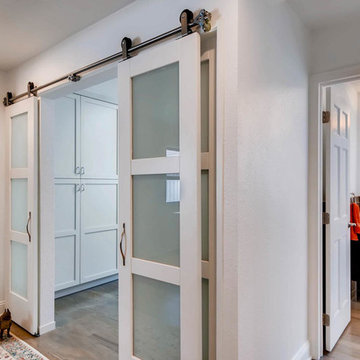
Virtuance Photography
Plumbing products by Christopher's Kitchen and Bath
- Vanity and integrated sink made by Madeli
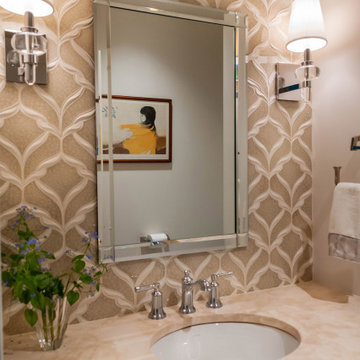
Transitional powder room. Mosaic wall tile focal point. Wall mirror flanked by two single light wall sconces.
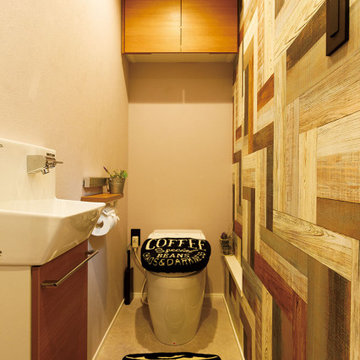
トイレのしつらいにもKさまご夫妻のこだわりが。モダンなモザイク調のアクセントクロスを使って、メリハリのあるデザインに仕上げました。手洗いも埋め込み型にして、空間自体をシンプルに。
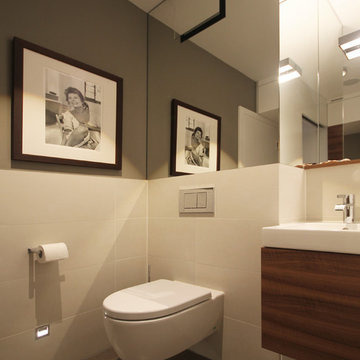
Das Gäste-WC ist im vorderen Bereich des Raumes untergebracht und wird von der Diele aus erschlossen. Durch eine Trennwand mit Schiebetüre abgeteilt, schließt unmittelbar dahinter ein kleiner Hauswirtschaftsraum mit Waschmaschine, Trockner, separatem Waschbecken und Stauschränken an. Durch die Glastüre wird auch der WC-Bereich mit Tageslicht versorgt. Große Spiegelflächen sorgen für eine optische Weitung des Raumes, der die gleichen Materialien wie das Hauptbad der Wohnung zeigt.
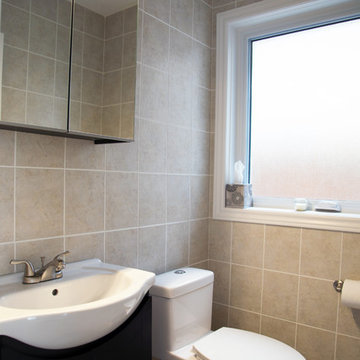
The interior and exterior of the home was modernized with a complete renovation throughout. The basement was completely updated with the addition of a bedroom and washroom. The main floor has a new kitchen that was opened up to the living room, an updated powder room, new hardwood flooring, pot lights and paint throughout. The existing 2nd floor has an updated bathroom, refinished hardwood flooring and paint. The existing stairs are refinished to complement the style of the new interior finishes. The exterior was refinished with stucco, new windows and a new front entrance.
Powder Room Design Ideas with Brown Cabinets and Beige Floor
7
