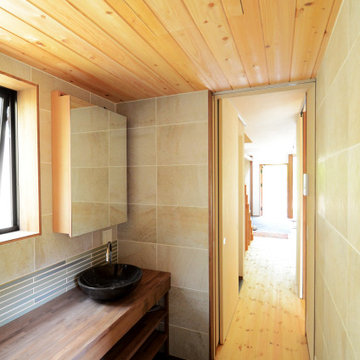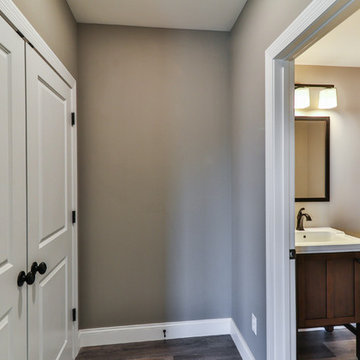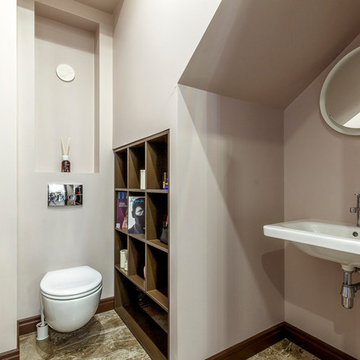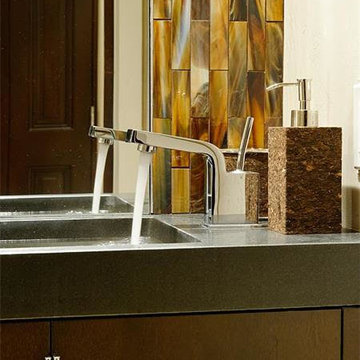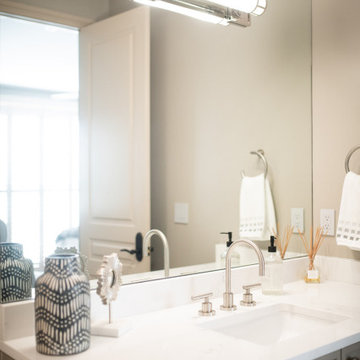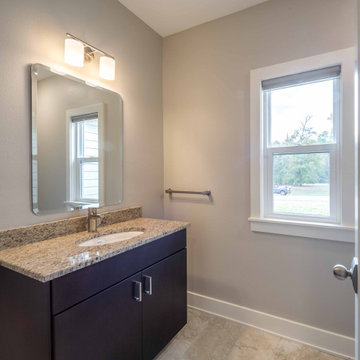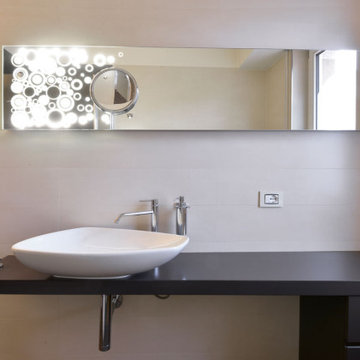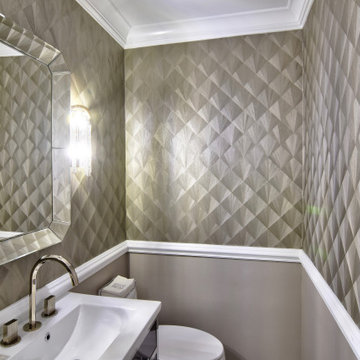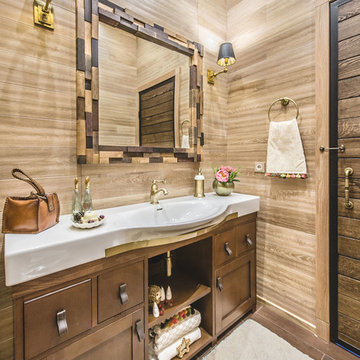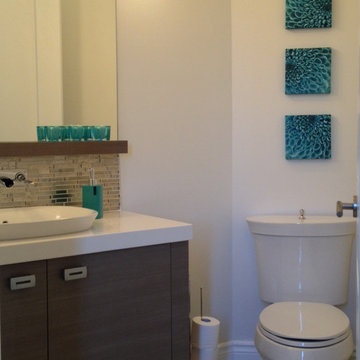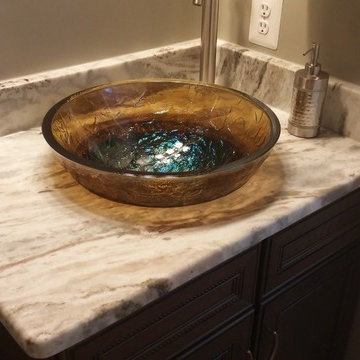Powder Room Design Ideas with Brown Cabinets and Beige Walls
Refine by:
Budget
Sort by:Popular Today
141 - 160 of 287 photos
Item 1 of 3
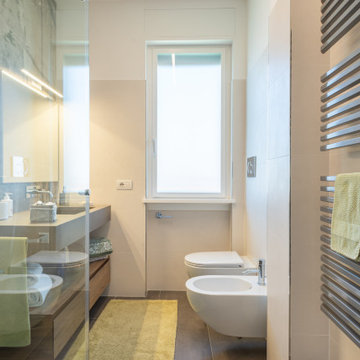
Bagno caratterizzato dalla carta da parati in fibra di vetro
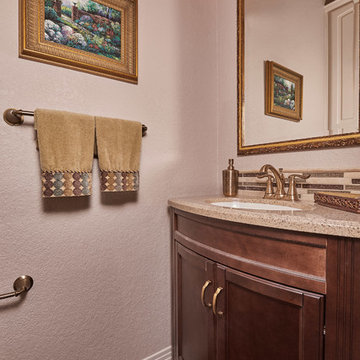
As part of a whole house renovation north of San Antonio in Fair Oaks, this powder room received a makeover. New vanity cabinet with under-mount sink and beautiful linear glass back splash. Flooring is wood tile.
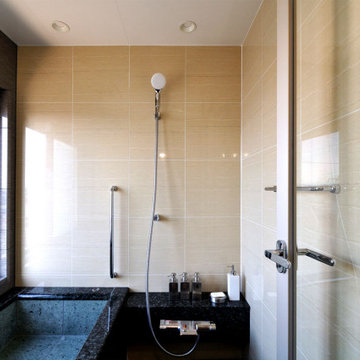
K様邸のユニットバス・洗面台をタイル張りのクラシカルなデザインにリフォーム。
壁タイルには自然石の美しい模様を再現した「バイオアーチストン」、床タイルには最新のクォーツストン調タイル「カヴァ ダオスタ」を採用。
採石場から切り出したそのままのリアルな質感に加え、模様は今までにないランダムで多彩なバリエーションが展開されます。
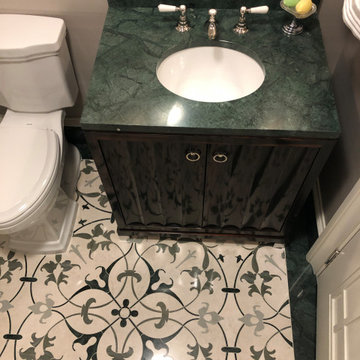
Green and white marble bathroom with custom marble mosaic floor and matching border and counter top.

庭住の舎|Studio tanpopo-gumi
撮影|野口 兼史
豊かな自然を感じる中庭を内包する住まい。日々の何気ない日常を 四季折々に 豊かに・心地良く・・・
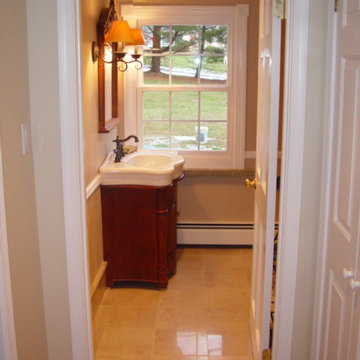
The powder room was updated with glossy tiled flooring, custom lighting, wooden vanity with white vanity top. Beautiful crown molding was added into the design.

K様邸のユニットバス・洗面台をタイル張りのクラシカルなデザインにリフォーム。
壁タイルには自然石の美しい模様を再現した「バイオアーチストン」、床タイルには最新のクォーツストン調タイル「カヴァ ダオスタ」を採用。
採石場から切り出したそのままのリアルな質感に加え、模様は今までにないランダムで多彩なバリエーションが展開されます。
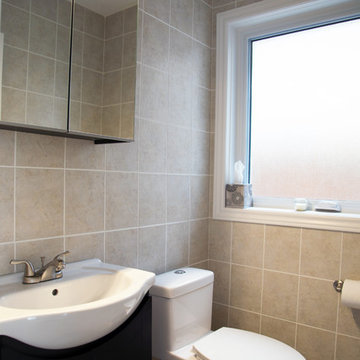
The interior and exterior of the home was modernized with a complete renovation throughout. The basement was completely updated with the addition of a bedroom and washroom. The main floor has a new kitchen that was opened up to the living room, an updated powder room, new hardwood flooring, pot lights and paint throughout. The existing 2nd floor has an updated bathroom, refinished hardwood flooring and paint. The existing stairs are refinished to complement the style of the new interior finishes. The exterior was refinished with stucco, new windows and a new front entrance.
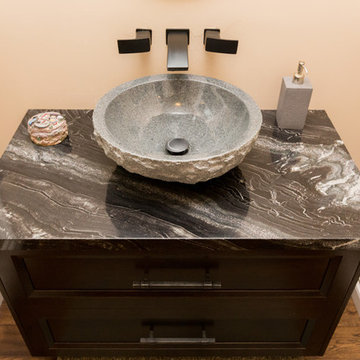
This powder room was built from scratch into the main floor area. The hardwood from the main floor is carried through into the powder room and complemented by a dark vanity, countertops and faucets.
Powder Room Design Ideas with Brown Cabinets and Beige Walls
8
