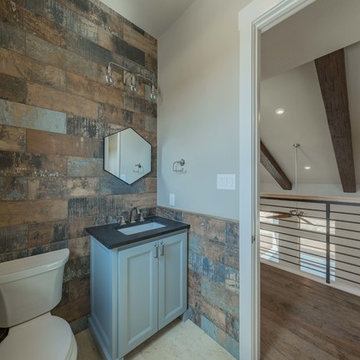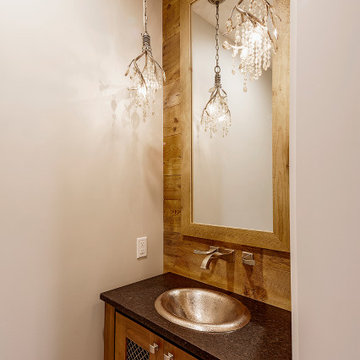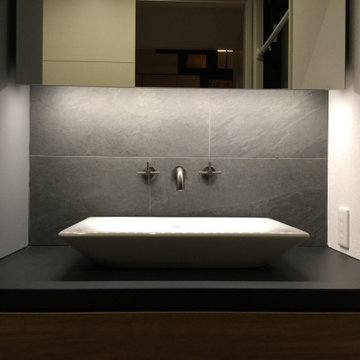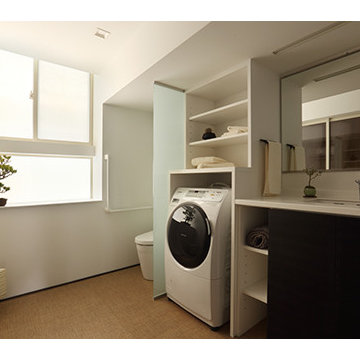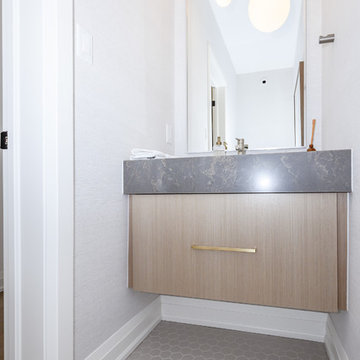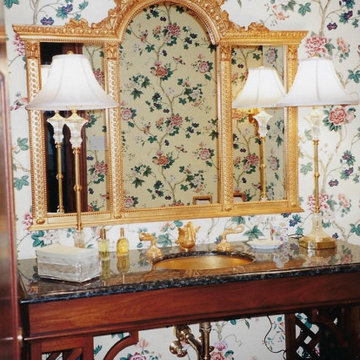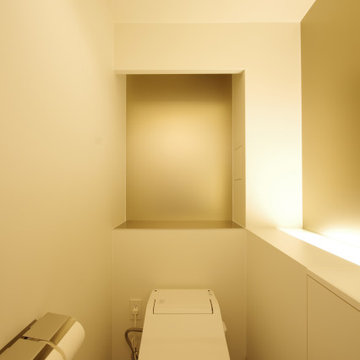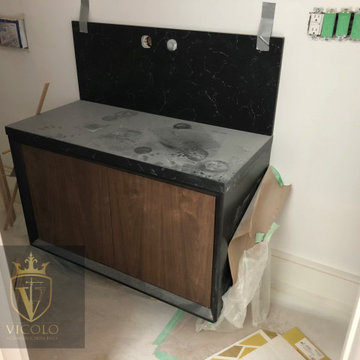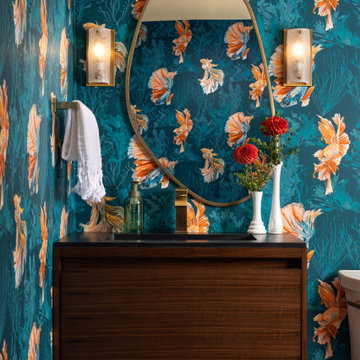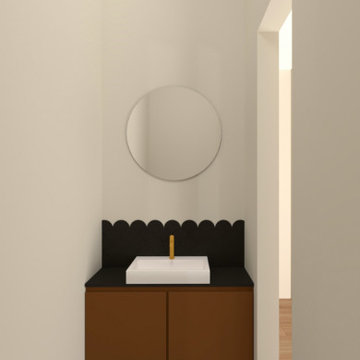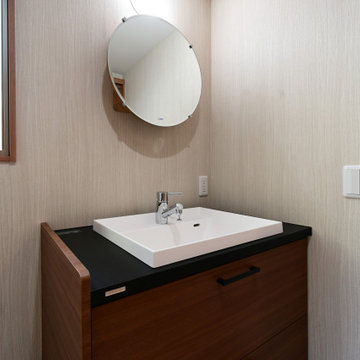Powder Room Design Ideas with Brown Cabinets and Black Benchtops
Refine by:
Budget
Sort by:Popular Today
41 - 60 of 97 photos
Item 1 of 3
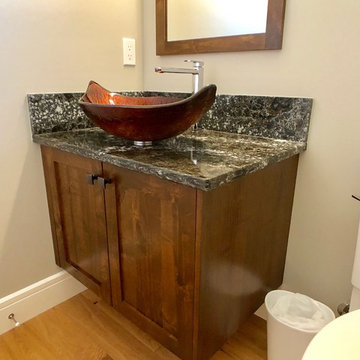
Small powder room, with just the right amount of storage and fun, with a beautiful glass vessel sink and vibrant quartz top.
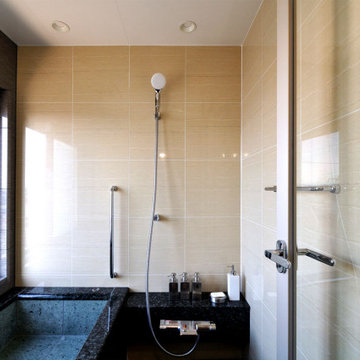
K様邸のユニットバス・洗面台をタイル張りのクラシカルなデザインにリフォーム。
壁タイルには自然石の美しい模様を再現した「バイオアーチストン」、床タイルには最新のクォーツストン調タイル「カヴァ ダオスタ」を採用。
採石場から切り出したそのままのリアルな質感に加え、模様は今までにないランダムで多彩なバリエーションが展開されます。
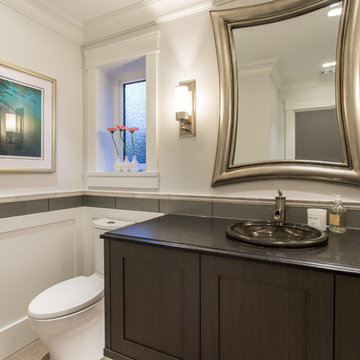
Beautiful Three Bedroom, Three Bath North Vancouver Home Renovation To The Studs And Top Floor Addition Project Featuring An Open Concept Living And Kitchen Area, Beautiful Entertainment Area On The Lower Floor, And A Fully Landscape Back Yard Including A Spacious Hot Tub. The Finishes Include High End Custom Cabinetry & Millwork, Stone Surround Fireplaces, Marble Tile In The Kitchen & Bathrooms, Cambrian Black Leather Granite Counter-tops, Hand Scraped Engineered Oak Hardwood Through Out, LED Lighting, and Fresh Custom Designer Paint Through Out. North Vancouver Home Builder Goldcon Construction.
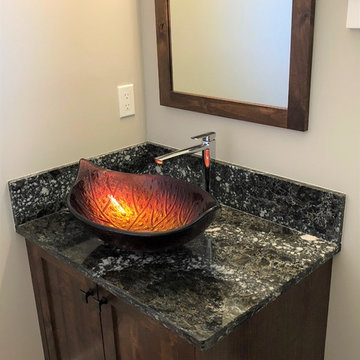
Small powder room, with just the right amount of storage and fun, with a beautiful glass vessel sink and vibrant quartz top.
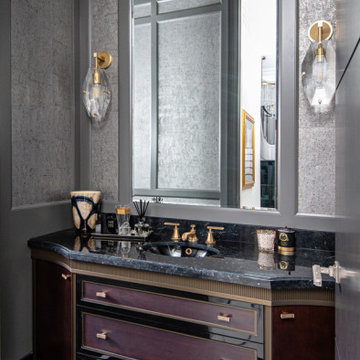
This stunning custom build home is nestled on a picturesque tree-lined street in Oakville. We met the clients at the beginning stages of designing their dream home. Their objective was to design and furnish a home that would suit their lifestyle and family needs. They love to entertain and often host large family gatherings.
Clients wanted a more transitional look and feel for this house. Their previous house was very traditional in style and décor. They wanted to move away from that to a much more transitional style, and they wanted a different colour palette from the previous house. They wanted a lighter and fresher colour scheme for this new house.
Collaborating with Dina Mati, we crafted spaces that prioritize both functionality and timeless aesthetics.
For more about Lumar Interiors, see here: https://www.lumarinteriors.com/
To learn more about this project, see here: https://www.lumarinteriors.com/portfolio/oakville-transitional-home-design
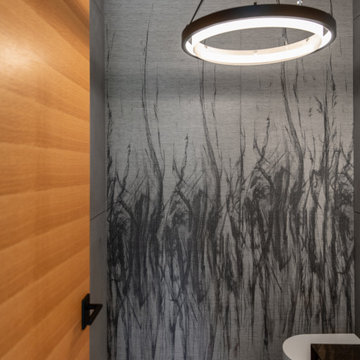
This smokey look wallpaper is a nod to Karl the Fog of San Francisco fame.
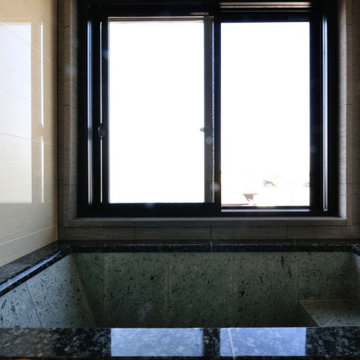
K様邸のユニットバス・洗面台をタイル張りのクラシカルなデザインにリフォーム。
壁タイルには自然石の美しい模様を再現した「バイオアーチストン」、床タイルには最新のクォーツストン調タイル「カヴァ ダオスタ」を採用。
採石場から切り出したそのままのリアルな質感に加え、模様は今までにないランダムで多彩なバリエーションが展開されます。
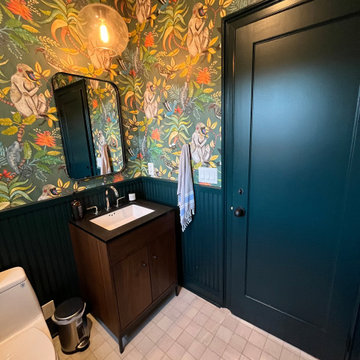
Renovated Powder Room, New Tile Flooring, New Vanity with Sink and Faucet. Replaced Interior Doors
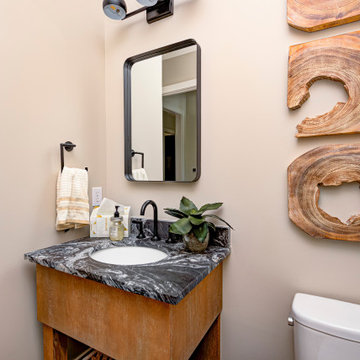
This custom floor plan features 5 bedrooms and 4.5 bathrooms, with the primary suite on the main level. This model home also includes a large front porch, outdoor living off of the great room, and an upper level loft.
Powder Room Design Ideas with Brown Cabinets and Black Benchtops
3
