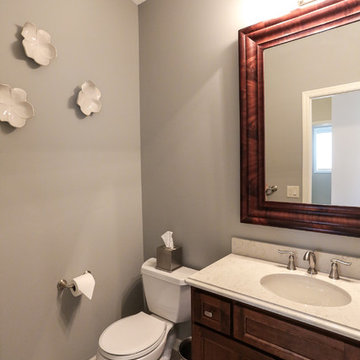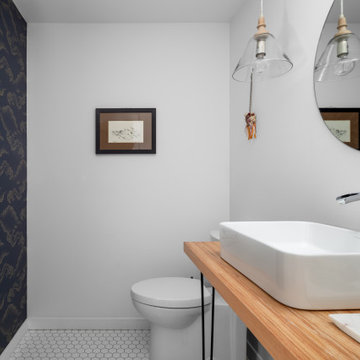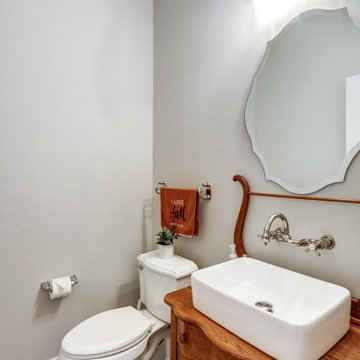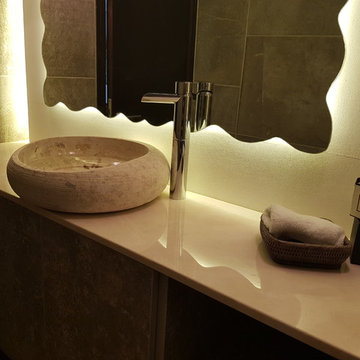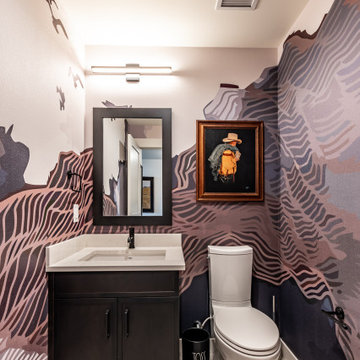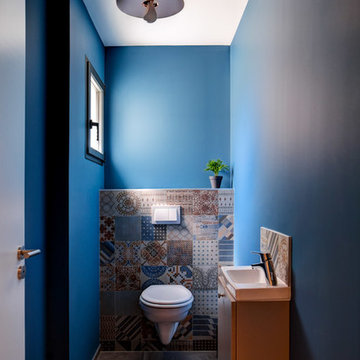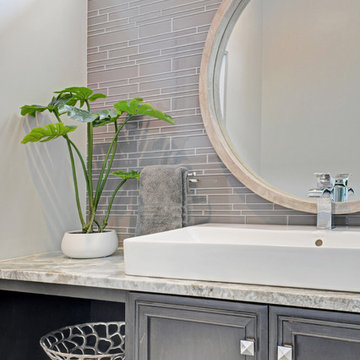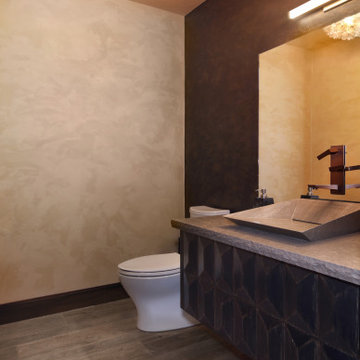Powder Room Design Ideas with Brown Cabinets and Ceramic Floors
Sort by:Popular Today
61 - 80 of 192 photos
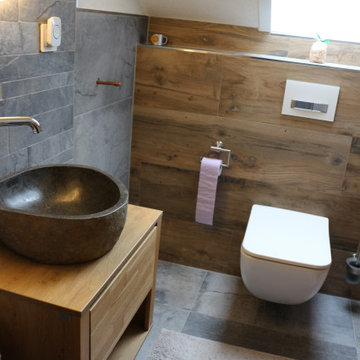
Klein aber fein ist diese Gäste WC. Perfekte Kombination von unterschiedlichen Materialien. Holz bringt Wärme und Wohnlichkeit, Stein wirkt puristisch und stilvoll, Naturstein sorgt für natürlichen individuellen Ausdruck. An den Wandbelägen und auf dem Bodenbelag wurde die Steinoptikfliese Cima di Castello verlegt. Diese hat zum Teil rostfarbige Adern. Dazu wurde die Holzoptikfliese Pluswood am Spülkasten kombiniert. Ein Gäste WC zum Wohlfühlen
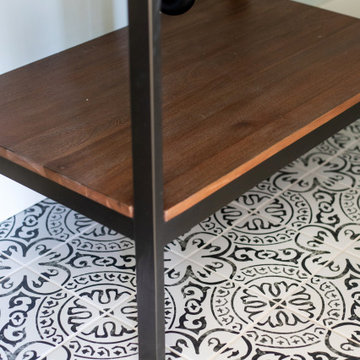
FLOOR360 supplied and installed the tile flooring in the powder room. Builder: Hart DeNoble Builders
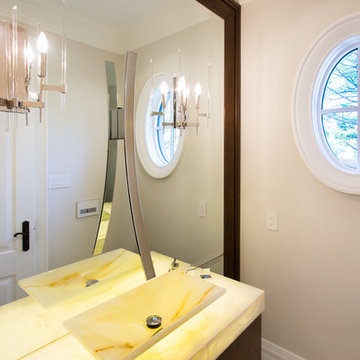
Lit up Onyx Countertop + matching vessel sink. Sculptural faucet, custom millwork mirror, frame, attached sconces and storage under the floating sink.

Large West Chester PA Master Bath remodel with fantastic shower. These clients wanted a large walk in shower, so that drove the design of this new bathroom. We relocated everything to redesign this space. The shower is huge and open with no threshold to step over. The shower now has body sprays, shower head, and handheld; all being able to work at the same time or individually. The toilet was moved and a nice little niche was designed to hold the bidet seat remote control. Echelon cabinetry in the Rossiter door style in Espresso finish were used for the new vanity with plenty of storage and countertop space. The tile design is simple and sleek with a small pop of iridescent accent tiles that tie in nicely with the stunning granite wall caps and countertops. The clients are loving their new bathroom.
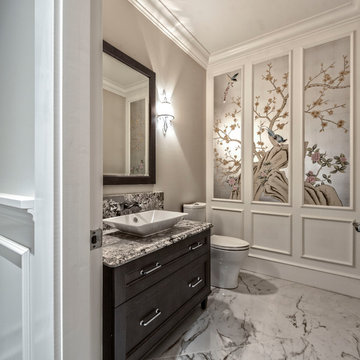
My House Design/Build Team | www.myhousedesignbuild.com | 604-694-6873 | Photography by Liz Dehn and SeeVirtual Marketing & Photography
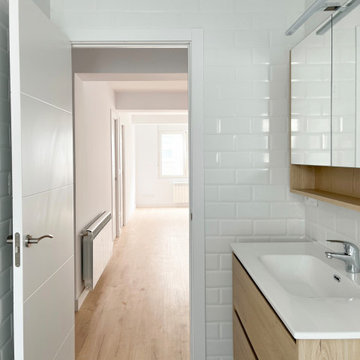
En esta imagen se puede apreciar la amplitud de la zona de salón - comedor. Eliminando el distribuidor original ganamos espacio para la zona de día y conseguimos que la luz natural penetre en toda la vivienda.
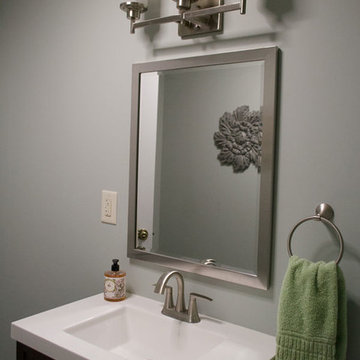
Updated Spec Home: Basement Bathroom
In our Updated Spec Home: Basement Bath, we reveal the newest addition to my mom and sister’s home – a half bath in the Basement. Since they were spending so much time in their Basement Family Room, the need to add a bath on that level quickly became apparent. Fortunately, they had unfinished storage area we could borrow from to make a nice size 8′ x 5′ bath.
Working with a Budget and a Sister
We were working with a budget, but as usual, my sister and I blew the budget on this awesome patterned tile flooring. (Don’t worry design clients – I can stick to a budget when my sister is not around to be a bad influence!). With that said, I do think this flooring makes a great focal point for the bath and worth the expense!
On the Walls
We painted the walls Sherwin Williams Sea Salt (SW6204). Then, we brought in lots of interest and color with this gorgeous acrylic wrapped canvas art and oversized decorative medallions.
All of the plumbing fixtures, lighting and vanity were purchased at a local big box store. We were able to find streamlined options that work great in the space. We used brushed nickel as a light and airy metal option.
As you can see this Updated Spec Home: Basement Bath is a functional and fabulous addition to this gorgeous home. Be sure to check out these other Powder Baths we have designed (here and here).
And That’s a Wrap!
Unless my mom and sister build an addition, we have come to the end of our blog series Updated Spec Home. I hope you have enjoyed this series as much as I enjoyed being a part of making this Spec House a warm, inviting, and gorgeous home for two of my very favorite people!
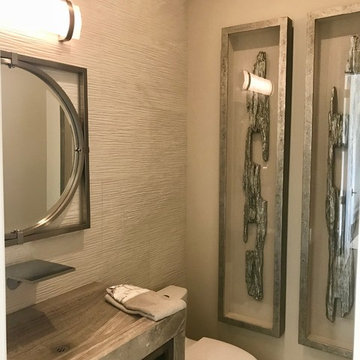
Bath Walls: Atlas Concorde - 16X32 3D Brave Gypsum Wave
Shower Walls: AKDO - 12X24 Polished Cream Taupe
Shower Accent: Glazzio - Multi-Sized Circles – Platinum Foam
Shower Floor: MIR MOSAICS - Bali Collection - Sumatra Wooden Grey
Liner Around Accent: AKDO - Cream Taupe Pure Liner Polished 5/8X12
Main Floor: AKDO - 12X24 Cream Taupe Polished
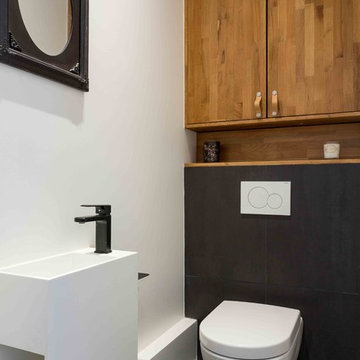
Cette réalisation met en valeur le souci du détail propre à Mon Conseil Habitation. L’agencement des armoires de cuisine a été pensé au millimètre près tandis que la rénovation des boiseries témoigne du savoir-faire de nos artisans. Cet appartement haussmannien a été intégralement repensé afin de rendre l’espace plus fonctionnel.
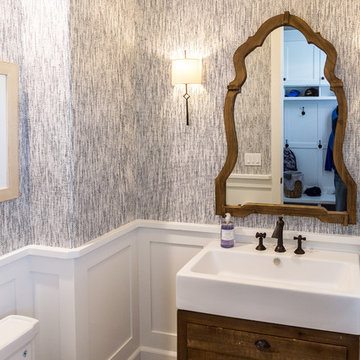
This first powder room went with wallpaper as their dominant design concept and patterned tile floor. The eye-catching part of this bathroom is also the dramatic wood framed mirror. It’s unique and works well with the vanity.
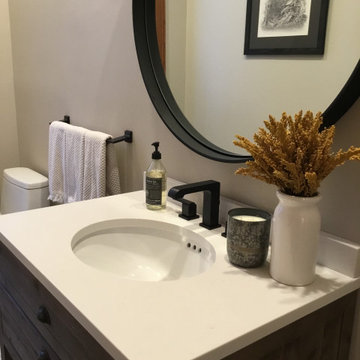
Farmhouse Powder Room with oversized mirror and herringbone floor tile.
Just the Right Piece
Warren, NJ 07059
Powder Room Design Ideas with Brown Cabinets and Ceramic Floors
4
