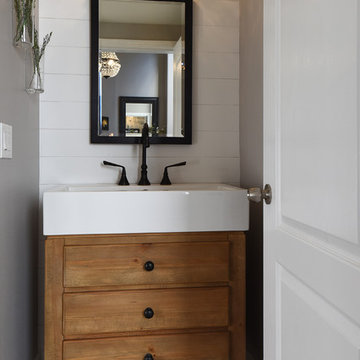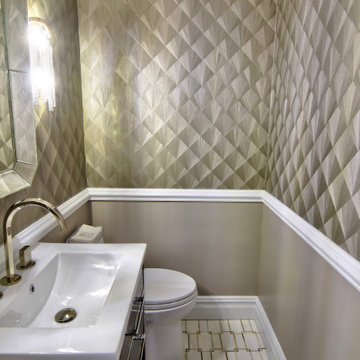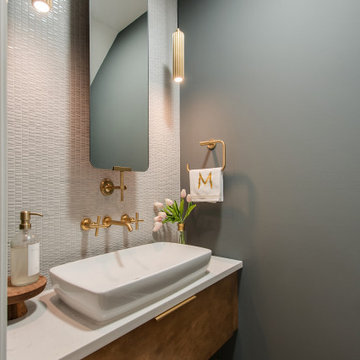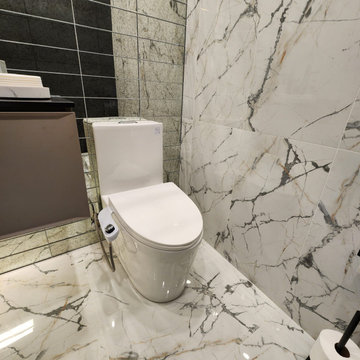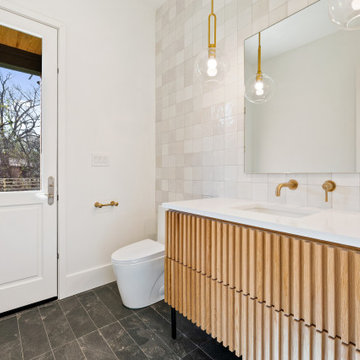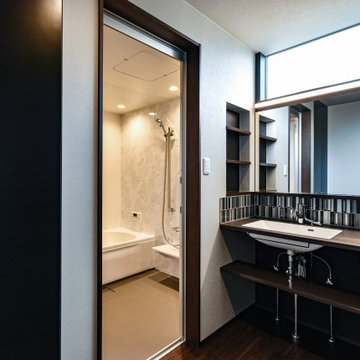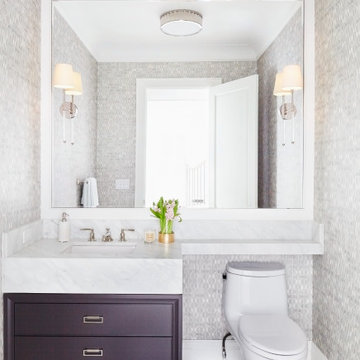Powder Room Design Ideas with Brown Cabinets and Purple Cabinets
Refine by:
Budget
Sort by:Popular Today
41 - 60 of 1,775 photos
Item 1 of 3

In this powder room a Waypoint 650F vanity in Cherry Java was installed with an MSI Carrara Mist countertop. The vanity light is Maximum Light International Aurora in oiled rubbed bronzer. A Capital Lighting oval mirror in Mystic finish was installed. Moen Voss collection in polished nickel was installed. Kohler Caxton undermount sink. The flooring is Congoleum Triversa in Warm Gray.

The bathrooms achieve a spa-like serenity, reflecting personal preferences for teak and marble, deep hues and pastels. This powder room has a custom hand-made vanity countertop made of Hawaiian koa wood with a white glass vessel sink.

Abbiamo eliminato una piccola vasca rinchiusa in una nicchia per ordinare al meglio lo spazio del bagno e creare un disimpegno dove mettere un ripostiglio, la lavatrice e l'asciugatrice.

Sofia Joelsson Design, Interior Design Services. Powder Room, two story New Orleans new construction,

Mid Century powder bath, custom walnut cabinet, porcelain countertop and marble wall backsplash

This gem of a home was designed by homeowner/architect Eric Vollmer. It is nestled in a traditional neighborhood with a deep yard and views to the east and west. Strategic window placement captures light and frames views while providing privacy from the next door neighbors. The second floor maximizes the volumes created by the roofline in vaulted spaces and loft areas. Four skylights illuminate the ‘Nordic Modern’ finishes and bring daylight deep into the house and the stairwell with interior openings that frame connections between the spaces. The skylights are also operable with remote controls and blinds to control heat, light and air supply.
Unique details abound! Metal details in the railings and door jambs, a paneled door flush in a paneled wall, flared openings. Floating shelves and flush transitions. The main bathroom has a ‘wet room’ with the tub tucked under a skylight enclosed with the shower.
This is a Structural Insulated Panel home with closed cell foam insulation in the roof cavity. The on-demand water heater does double duty providing hot water as well as heat to the home via a high velocity duct and HRV system.

A Statement Bathroom with a Industrial vibe with 3D Metal Gauze Effect Tiles.
We used ambient lighting to highlight these decorative tiles.
A wave counter basin in white contrasts with the matt black worktop and tap.
This sits on a bespoke bronze coloured floating unit.
To complete the look we used rustic wood effect porcelain tiles.
Powder Room Design Ideas with Brown Cabinets and Purple Cabinets
3

