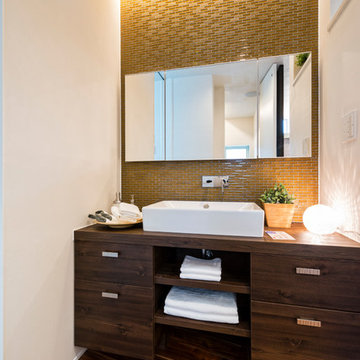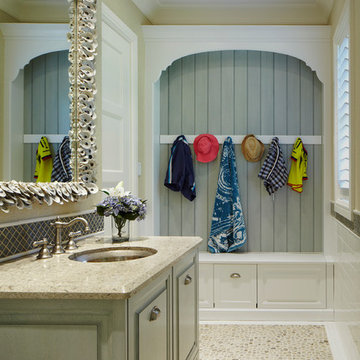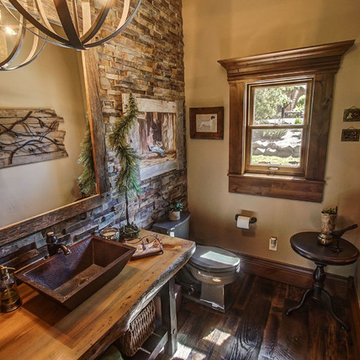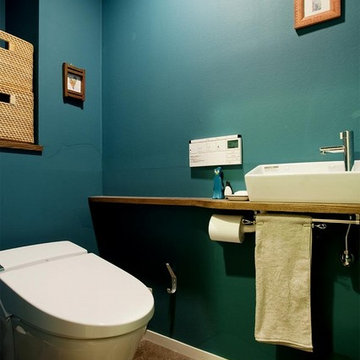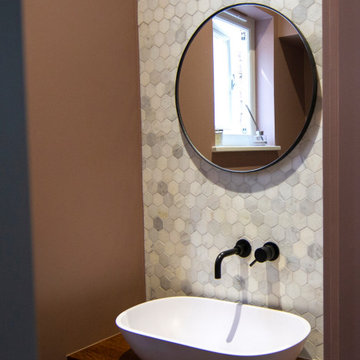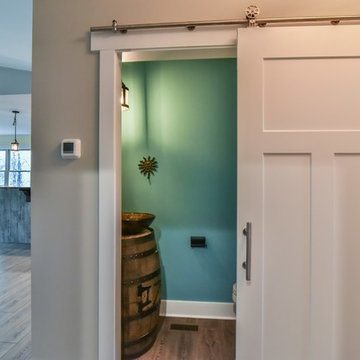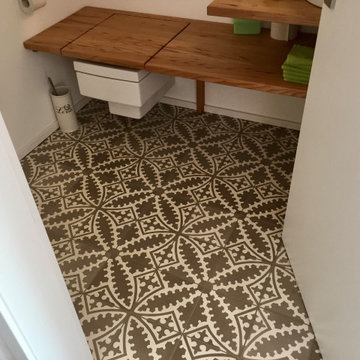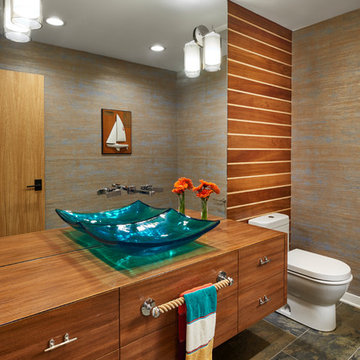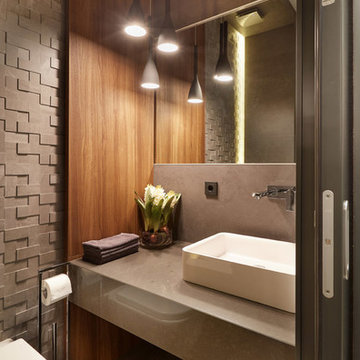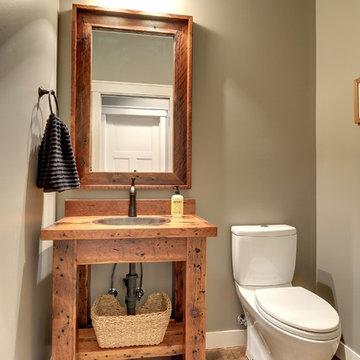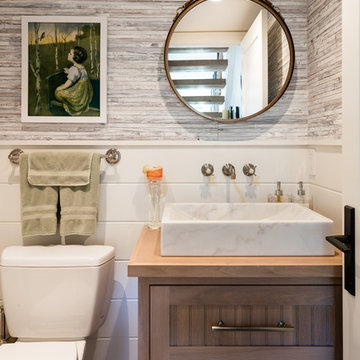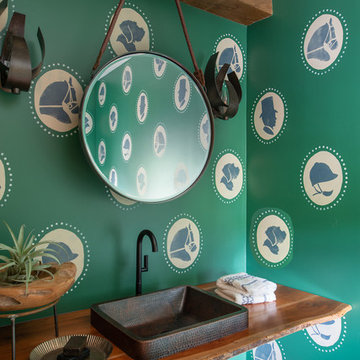Powder Room Design Ideas with Brown Floor and Brown Benchtops
Refine by:
Budget
Sort by:Popular Today
161 - 180 of 781 photos
Item 1 of 3

Midcentury Modern inspired new build home. Color, texture, pattern, interesting roof lines, wood, light!
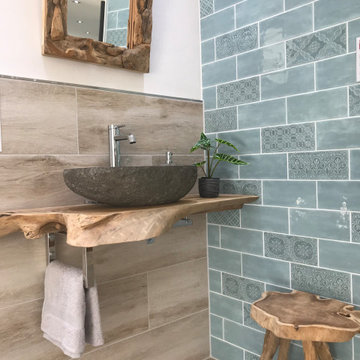
Dirket zum Verlieben ist unsere neue Kabine mit der Kombination der tollen Metrofliese Vintage Aqua und der Holzoptikfliese Wood Sonoma Eiche.
Die Metrofliesen ist in vier Farben erhältlich. Zu der Unifliese wurden die passenden Dekorfliesen ausgewählt die an der Wandfläche zwischen die Unifliese gestreut wurden. Dazu das Natursteinbecken auf der Holzplatte, wie gesagt dirket zum Verlieben.
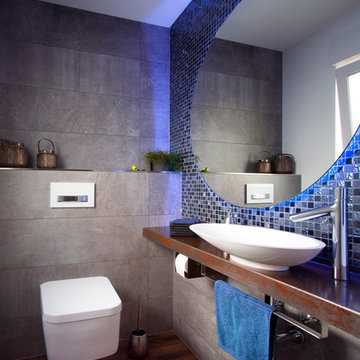
Im Gästebad ist ebenfalls ein Bewegungsmelder installiert, so geht automatisch das Licht an und Musik beginnt zu spielen.
Foto: Ulrich Beuttenmüller für Gira

Builder: Thompson Properties,
Interior Designer: Allard & Roberts Interior Design,
Cabinetry: Advance Cabinetry,
Countertops: Mountain Marble & Granite,
Lighting Fixtures: Lux Lighting and Allard & Roberts,
Doors: Sun Mountain Door,
Plumbing & Appliances: Ferguson,
Door & Cabinet Hardware: Bella Hardware & Bath
Photography: David Dietrich Photography
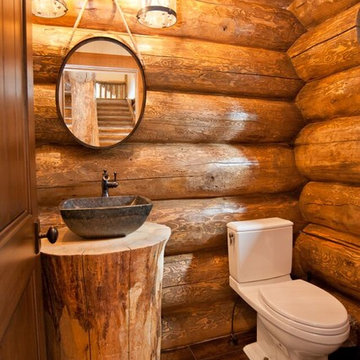
Locally harvested Englemann Spruce 12-14" diameter log home, hand-crafted by Shavano Custom Log Works. Available for nightly and weekly rental. https://www.riverridgerentals.com/breckenridge/vacation-rentals/apres-ski-cabin/

Modern Farmhouse designed for entertainment and gatherings. French doors leading into the main part of the home and trim details everywhere. Shiplap, board and batten, tray ceiling details, custom barrel tables are all part of this modern farmhouse design.
Half bath with a custom vanity. Clean modern windows. Living room has a fireplace with custom cabinets and custom barn beam mantel with ship lap above. The Master Bath has a beautiful tub for soaking and a spacious walk in shower. Front entry has a beautiful custom ceiling treatment.
Powder Room Design Ideas with Brown Floor and Brown Benchtops
9

