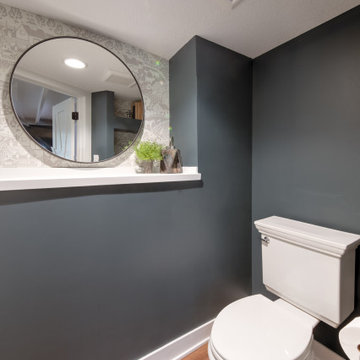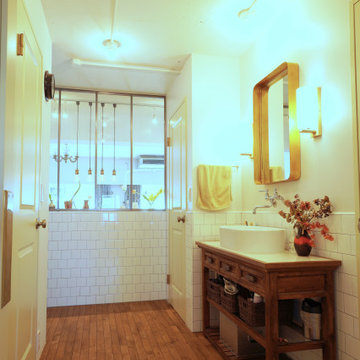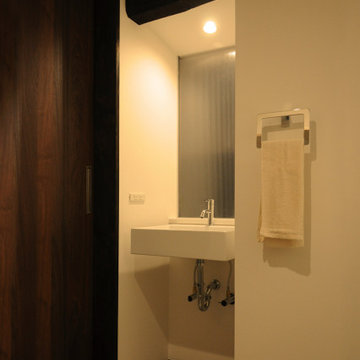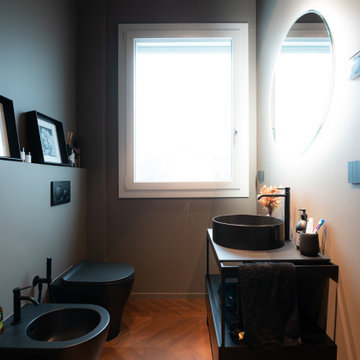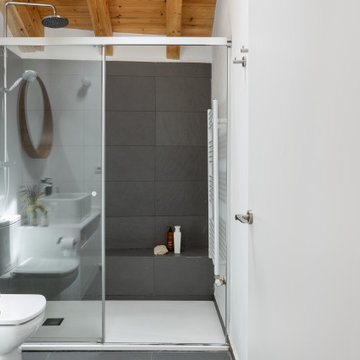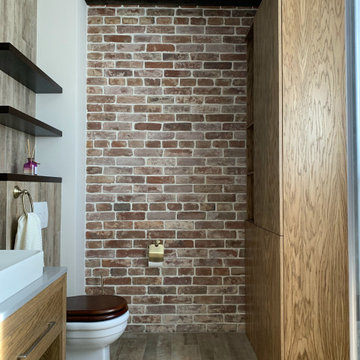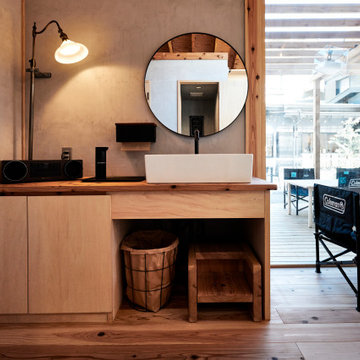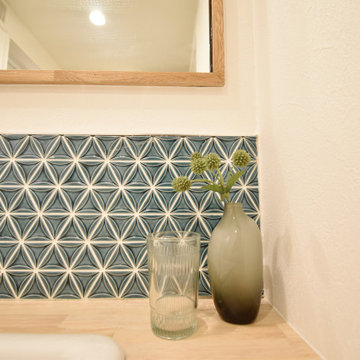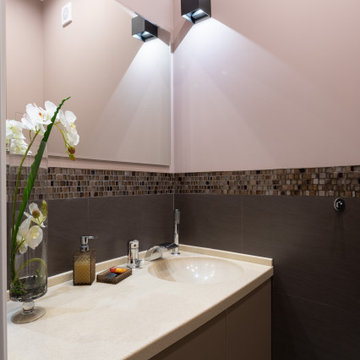Powder Room Design Ideas with Brown Floor and Exposed Beam
Refine by:
Budget
Sort by:Popular Today
1 - 20 of 36 photos
Item 1 of 3

Light and Airy shiplap bathroom was the dream for this hard working couple. The goal was to totally re-create a space that was both beautiful, that made sense functionally and a place to remind the clients of their vacation time. A peaceful oasis. We knew we wanted to use tile that looks like shiplap. A cost effective way to create a timeless look. By cladding the entire tub shower wall it really looks more like real shiplap planked walls.
The center point of the room is the new window and two new rustic beams. Centered in the beams is the rustic chandelier.
Design by Signature Designs Kitchen Bath
Contractor ADR Design & Remodel
Photos by Gail Owens

Achieve functionality without sacrificing style with our functional Executive Suite Bathroom Upgrade.
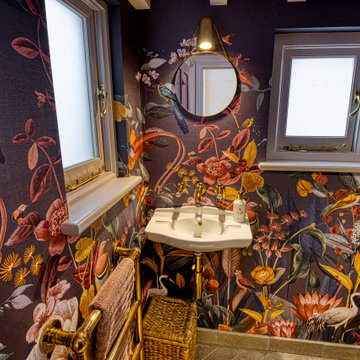
We absolutely love it when I client says that they are happy to have a bit of fun with their cloakroom design and there is so much to love here in what used to be an old coal store!
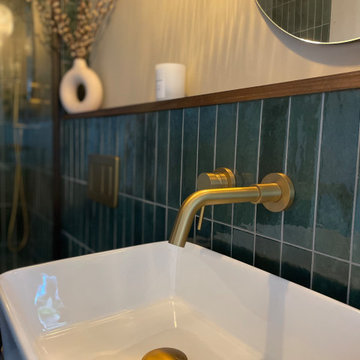
Half height tiling on a false wall to incorporate wall mounted taps, sink and toilet. With a hardwood shelf adding warmth to the design
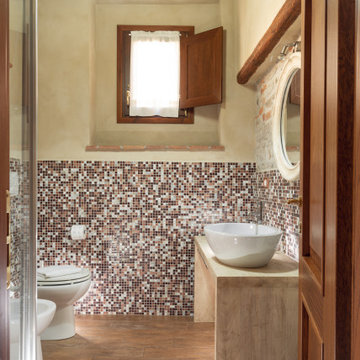
Committenti: Francesca & Davide. Ripresa fotografica: impiego obiettivo 24mm su pieno formato; macchina su treppiedi con allineamento ortogonale dell'inquadratura; impiego luce naturale esistente con l'ausilio di luci flash e luci continue 5500°K. Post-produzione: aggiustamenti base immagine; fusione manuale di livelli con differente esposizione per produrre un'immagine ad alto intervallo dinamico ma realistica; rimozione elementi di disturbo. Obiettivo commerciale: realizzazione fotografie di complemento ad annunci su siti web di affitti come Airbnb, Booking, eccetera; pubblicità su social network.
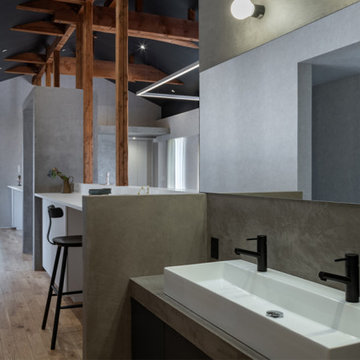
くつろぎ方もスペースの用途もタイミングによって変化する
大きな空間で自分自身が明確に分類することは難しいかもしれないが、それを手助けするようなシンボリックなデザインがあれば、名前のない空間にその瞬間だけ名前を付けることができる
カテゴリー分け(分類)を手助けするデザイン
「CATEGORY」
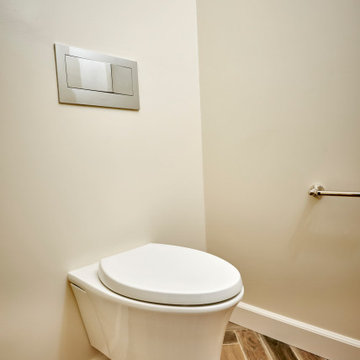
Carlsbad Home
The designer put together a retreat for the whole family. The master bath was completed gutted and reconfigured maximizing the space to be a more functional room. Details added throughout with shiplap, beams and sophistication tile. The kids baths are full of fun details and personality. We also updated the main staircase to give it a fresh new look.
Powder Room Design Ideas with Brown Floor and Exposed Beam
1



