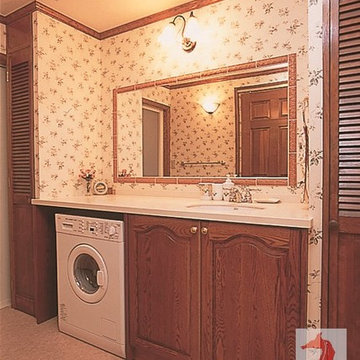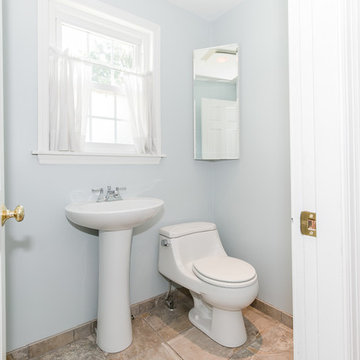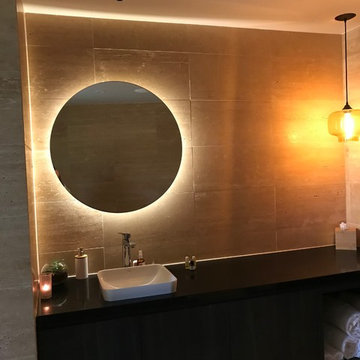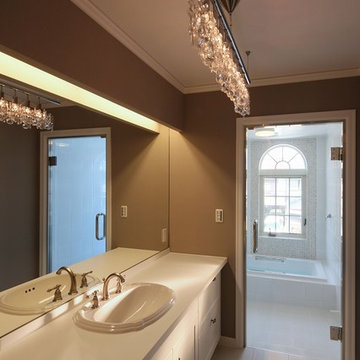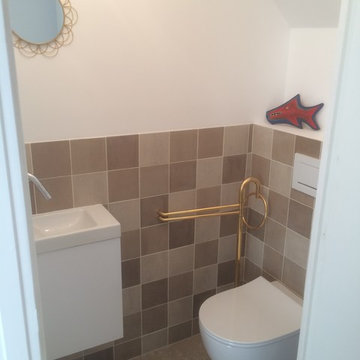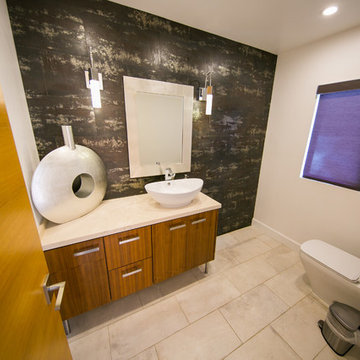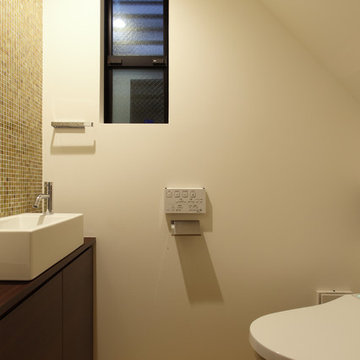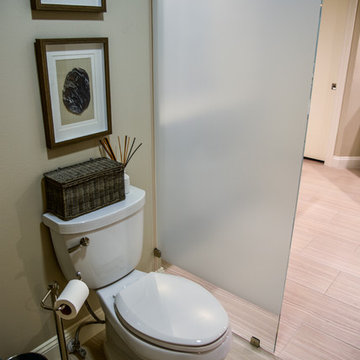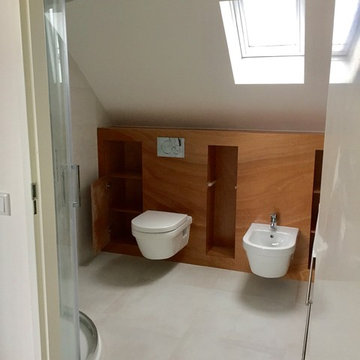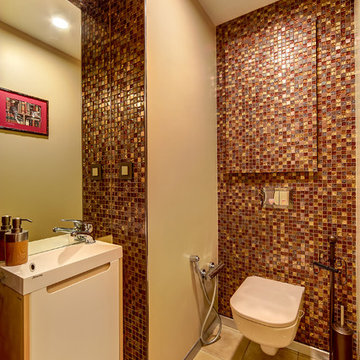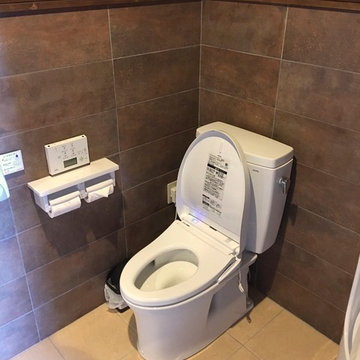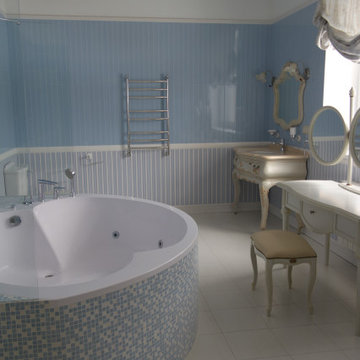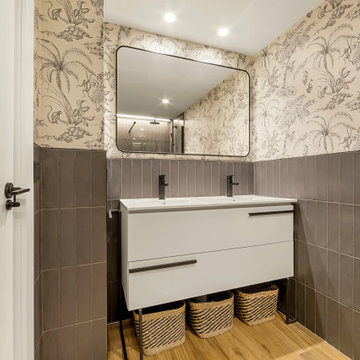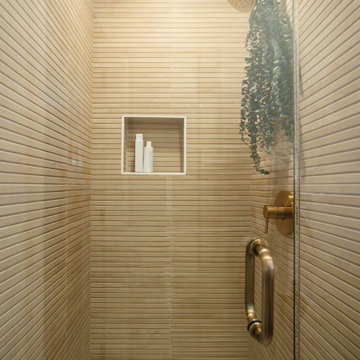Powder Room Design Ideas with Brown Tile and Beige Floor
Refine by:
Budget
Sort by:Popular Today
61 - 80 of 119 photos
Item 1 of 3
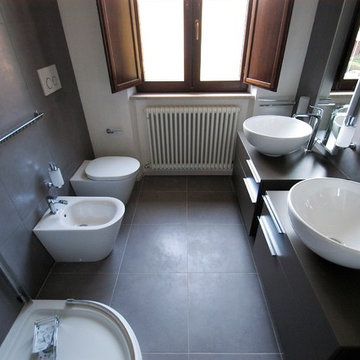
L'abitazione ospita una famiglia di 5 persone, per cui il bagno della zona notte è stato pensato con due lavabi, disegnati simmetricamente. Il pavimento in gres porcellanato è stato girato anche in verticale a rivestire le pareti, lasciando invece libera la parete delle finestra.
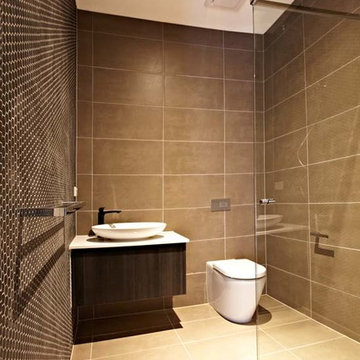
The downstairs bathroom is of a generous size and includes a shower, which provides this three bedroom home with plenty of space for each family member. The neutral colour palette is calming and timeless in design.
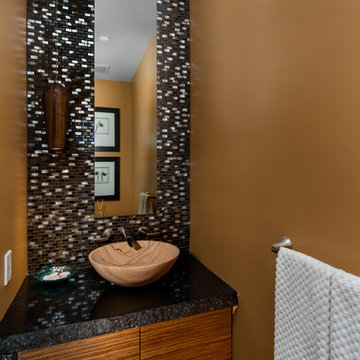
Contemporary Powder Room with cabinetry design, drapery, lighting and finish selection by Decorators Corner!
Credit to Canadian Home & Renovation Team, Chervin Kitchen and Bath and Daniel Weylie Photography
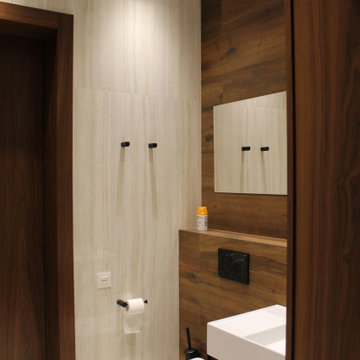
Гостевой санузел. Плитка идеально подобрана к цвету дверей, черные детали создают яркие акценты.
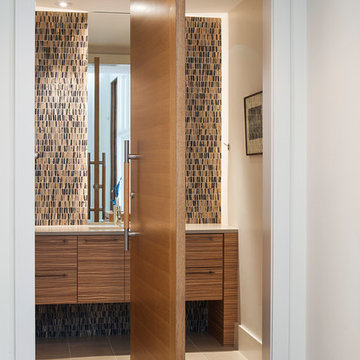
Powder room featuring custom designed pivot door with custom hardware. Glass tile wall accented by a backlit mirror. Photo Credit: Krisztian Lonyai Photography
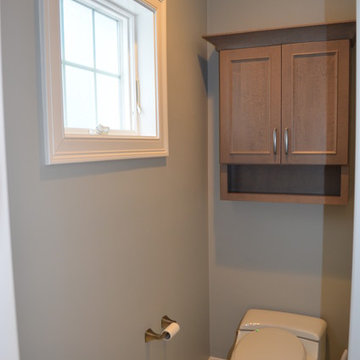
This New Construction Master Bathroom was designed by Myste from our Windham showroom. This Master bathroom features Cabico cabinetry double vanity linen tower, toilet topper and matching mirror frame with recessed panel door style with gray stain finish. It also features Cambria Quartz countertop with Waverton color and standard square edge. Other features include Kohler Brushed nickel plumbing fixtures, Kohler square sinks, Carrara tile, linear shower drain, and blue hue spa tiles.
Powder Room Design Ideas with Brown Tile and Beige Floor
4
