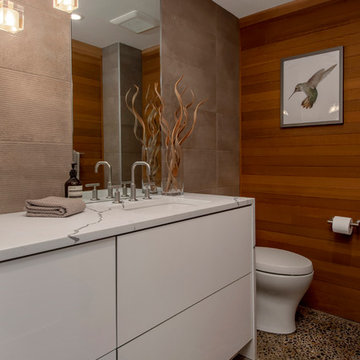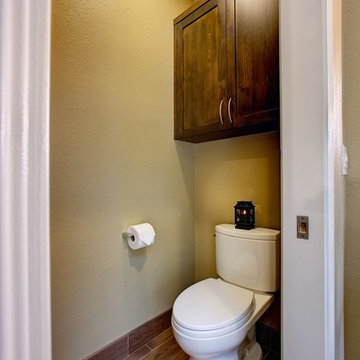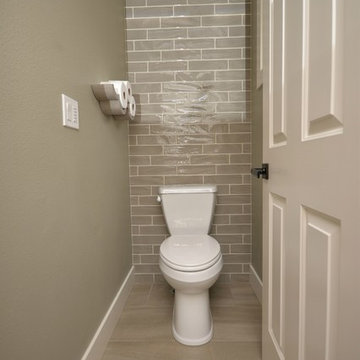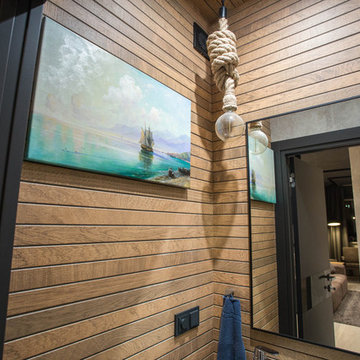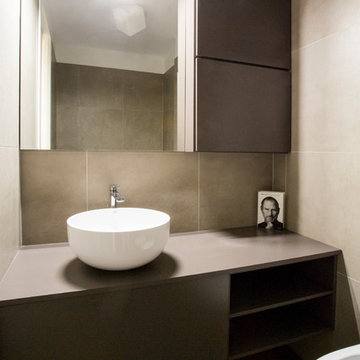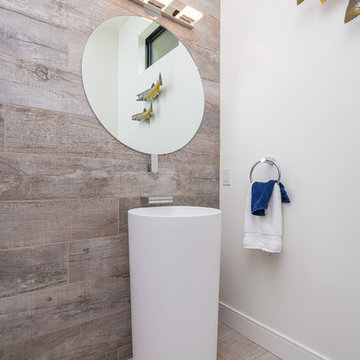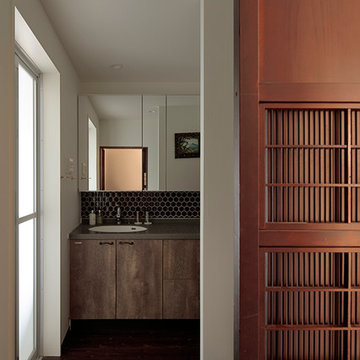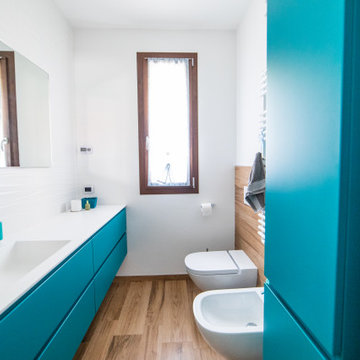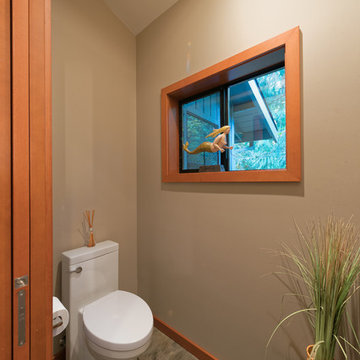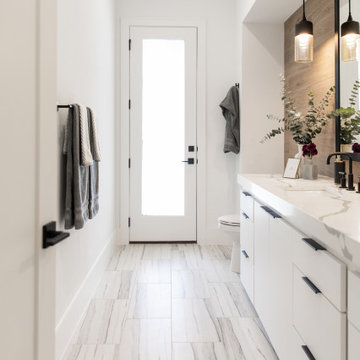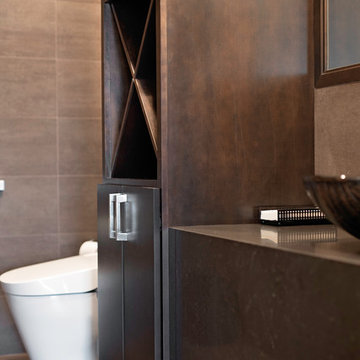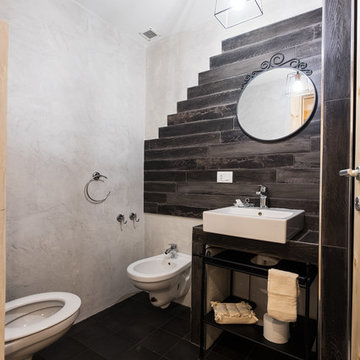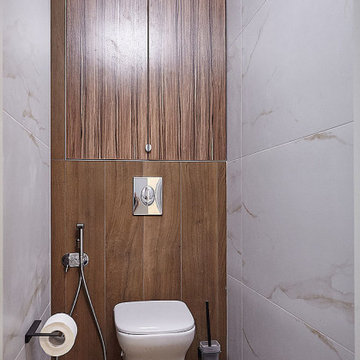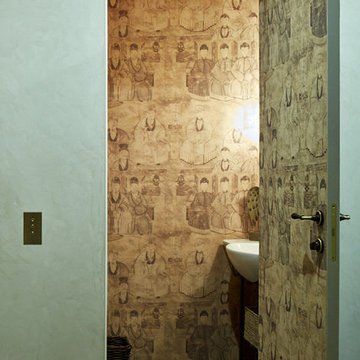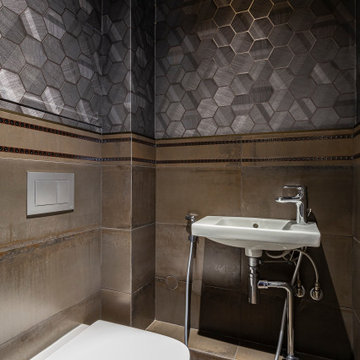Powder Room Design Ideas with Brown Tile and Porcelain Tile
Refine by:
Budget
Sort by:Popular Today
81 - 100 of 241 photos
Item 1 of 3
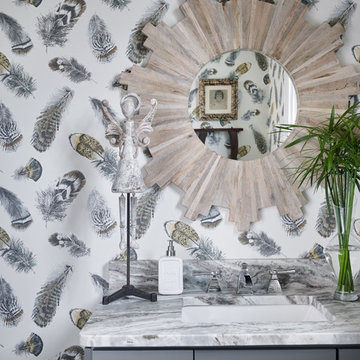
Photography by Emily Followill - grey cabinets modern farmhouse guest bathroom feather wallpaper reclaimed wood miror quartzite countertop
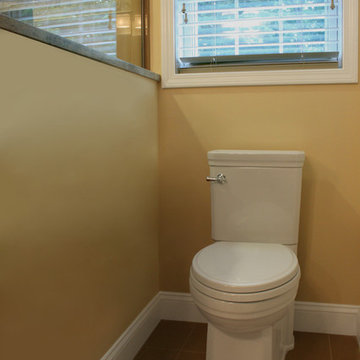
These Canton, MA homeowners wanted to transform their standard build master bath into a more opened up and luxurious space.
Knowing they would be living in the home for many years, the couple wanted a comfortable and spa-like feel. To achieve this, Renovisions Design and Remodeling removed the existing door to the bathroom and re-worked a pocket door into the design creating a better flow into the bath from the master bedroom.
Replacing the existing fiberglass one-piece shower/tub with a custom built walk-in shower provided a larger space that is both functional and beautiful and a highly desired space to wind down at the end of their long workdays. Gorgeous porcelain tile compliments granite shelving, shower seat and curbing that was fabricated to match the existing vanity countertop. A frameless glass enclosure created a half-wall allowing for more light into the room yet ensures privacy.
Just a step away, a thermostatically controlled, programmable heated floor entices the homeowners on chilly mornings.
Now the clients have the master bathroom suite they had always wanted.
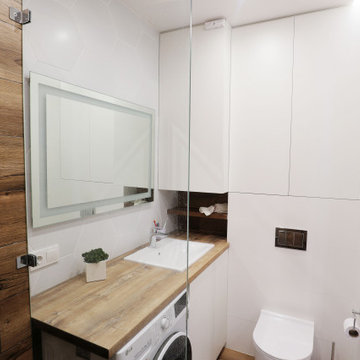
The warmth of wood in the guest bathroom.
While the water is flowing, the tiles are flowing from the floor to the wall. This trendy interior design trend is especially interesting when it comes to wood finishing - parquet, laminate, dies. We used rectangular tiles with a light wood look. It starts on the floor and boldly enters the wall in the shower corner, fenced off by a transparent sash.
To save space, the chrome-plated electric heated towel rail is placed right in the wet shower area.
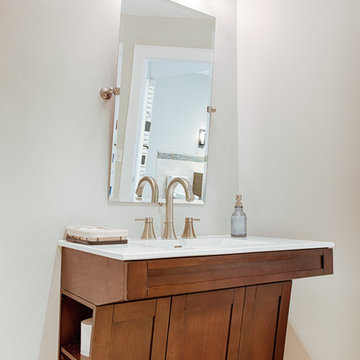
The is transitional floating vanity in a warm wood tone with white top and under mounted porcelain sink work beautifully with the suite of brushed nickel faucet and overhead beveled mirror..
Photos by Alicia's Art, LLC
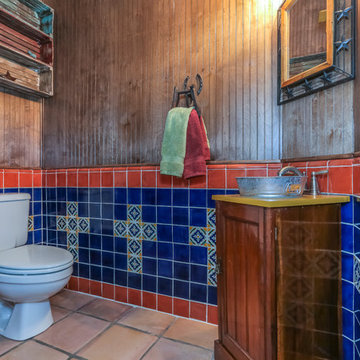
This remodeled powder room is wrapped in a rich wood beadboard. The orange and blue tile has a custom design throughout. A unique vessel sink from a galvanized metal tub adds fun factor and visual interest.
Powder Room Design Ideas with Brown Tile and Porcelain Tile
5
