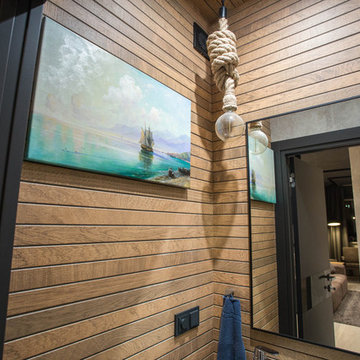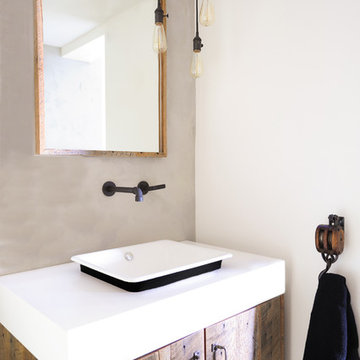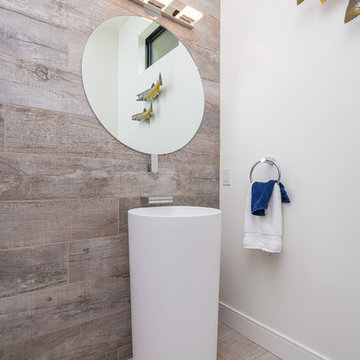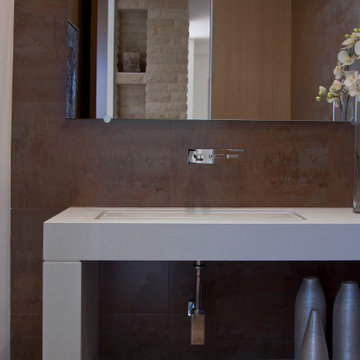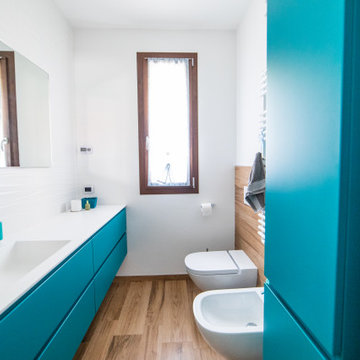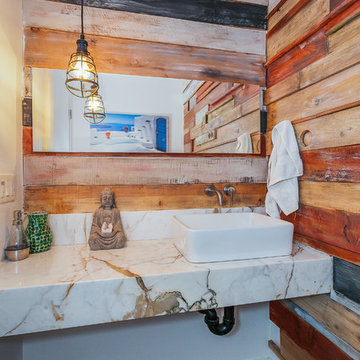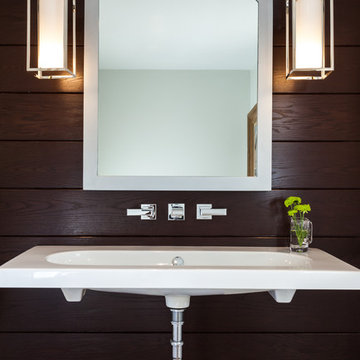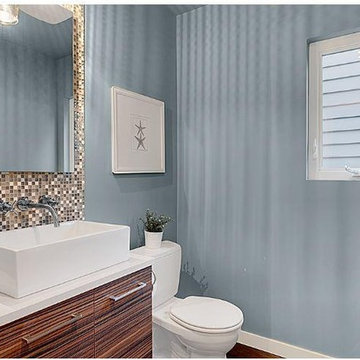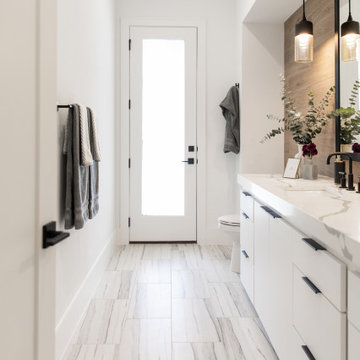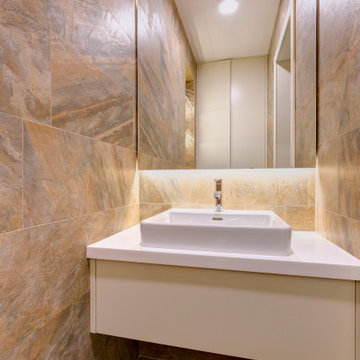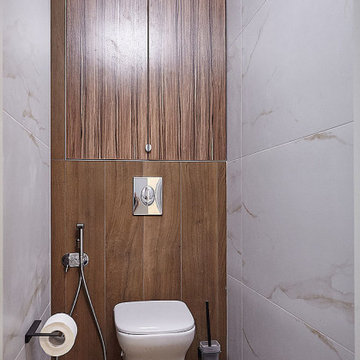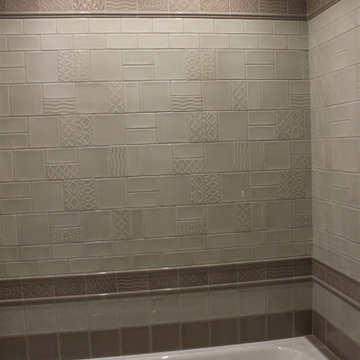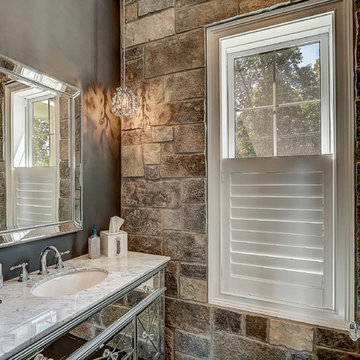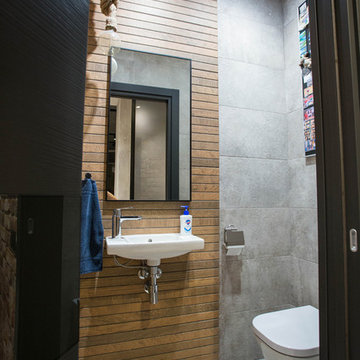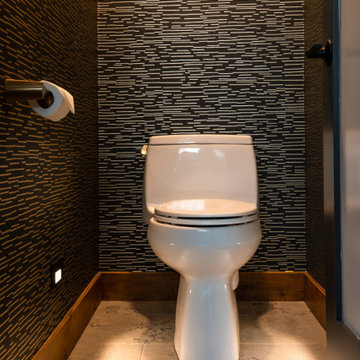Powder Room Design Ideas with Brown Tile and White Benchtops
Refine by:
Budget
Sort by:Popular Today
81 - 100 of 219 photos
Item 1 of 3
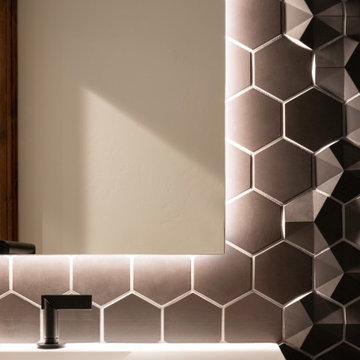
Rodwin Architecture & Skycastle Homes
Location: Boulder, Colorado, USA
Interior design, space planning and architectural details converge thoughtfully in this transformative project. A 15-year old, 9,000 sf. home with generic interior finishes and odd layout needed bold, modern, fun and highly functional transformation for a large bustling family. To redefine the soul of this home, texture and light were given primary consideration. Elegant contemporary finishes, a warm color palette and dramatic lighting defined modern style throughout. A cascading chandelier by Stone Lighting in the entry makes a strong entry statement. Walls were removed to allow the kitchen/great/dining room to become a vibrant social center. A minimalist design approach is the perfect backdrop for the diverse art collection. Yet, the home is still highly functional for the entire family. We added windows, fireplaces, water features, and extended the home out to an expansive patio and yard.
The cavernous beige basement became an entertaining mecca, with a glowing modern wine-room, full bar, media room, arcade, billiards room and professional gym.
Bathrooms were all designed with personality and craftsmanship, featuring unique tiles, floating wood vanities and striking lighting.
This project was a 50/50 collaboration between Rodwin Architecture and Kimball Modern
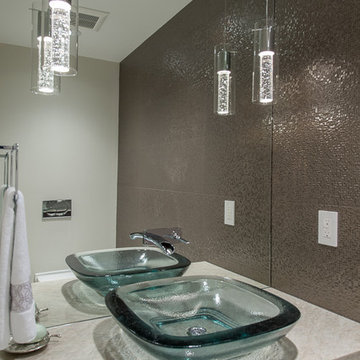
2013 Georgie Award Winner - Best Residential Renovation $500,000- $799,999
Visit our website (www.revisionrenovations.com) for more pictures of this project
Photo Credit: Anna Beaudry
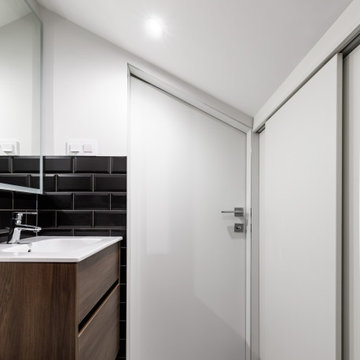
Компактный санузел на втором уровне мансардной квартиры. Отделка выполнена комбинации плитки и покраски, установлена дверь невидимка со скрытыми наличниками.
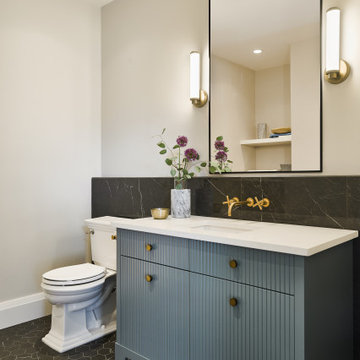
Custom v-groove painted bathroom vanity with furniture valance, white quartz countertops, under-mount sink, gold wall-mounted faucet, hexagon tiled floor, and dark backsplash.
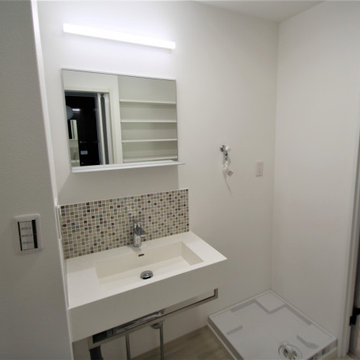
玄関ホールと一体だった、洗面脱衣室を間仕切り個室としました。
洗濯機用の排水が無く、給水は洗面台からの露出配管だったので、新たに緊急止水弁付の専用水栓と防水パンを設け、使い勝手の良いランドリールームになりました。
Powder Room Design Ideas with Brown Tile and White Benchtops
5
