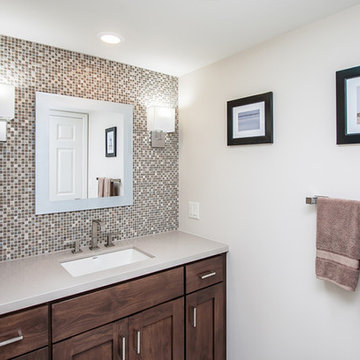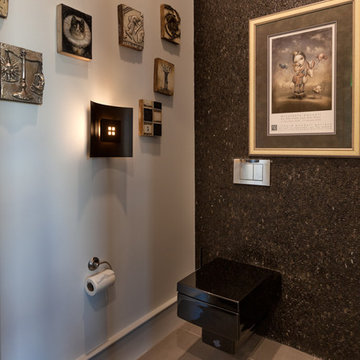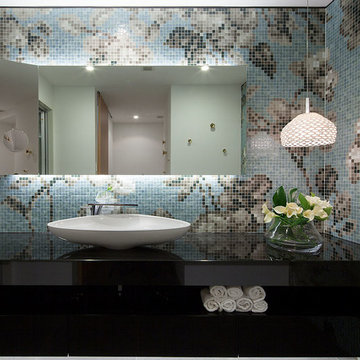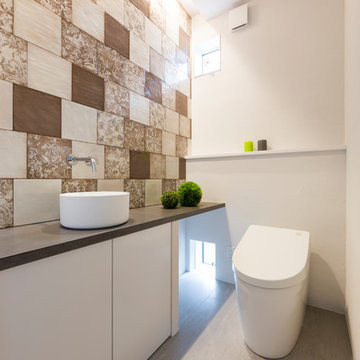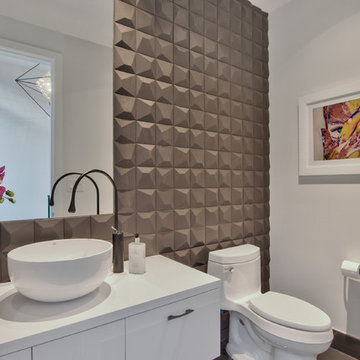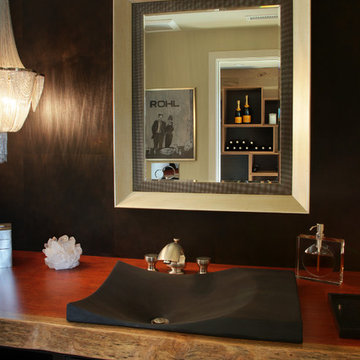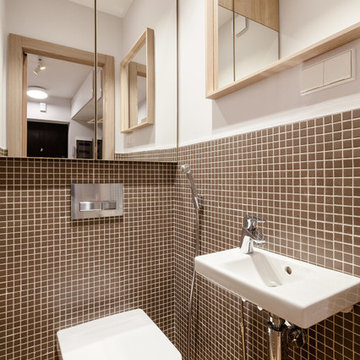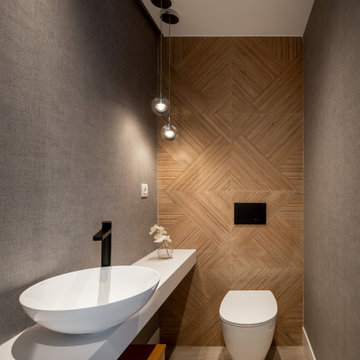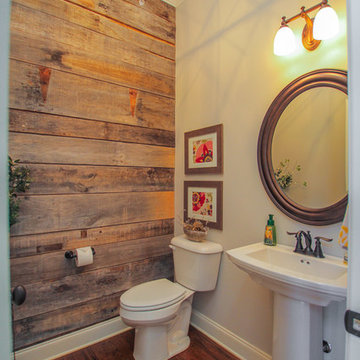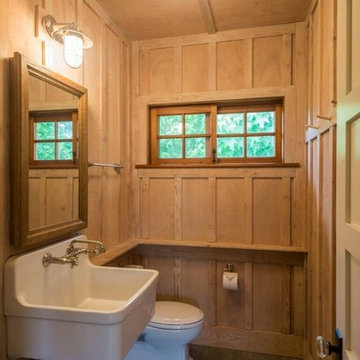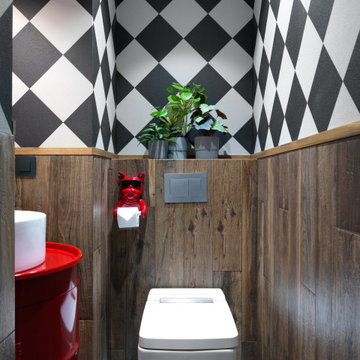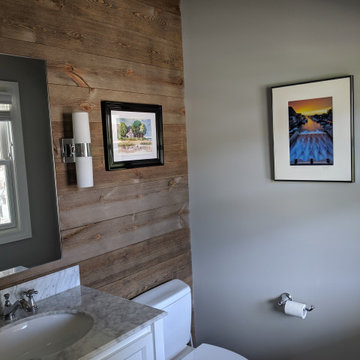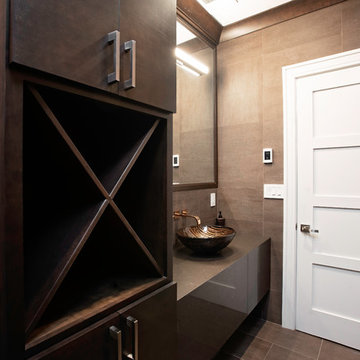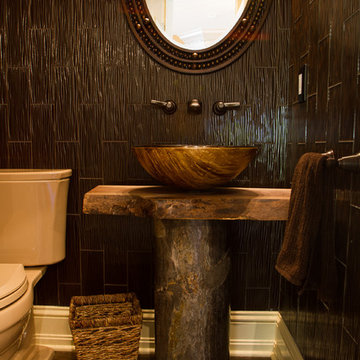Powder Room Design Ideas with Brown Tile
Refine by:
Budget
Sort by:Popular Today
341 - 360 of 1,247 photos
Item 1 of 2
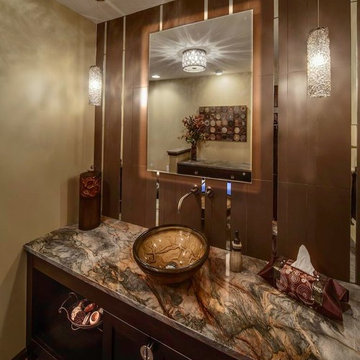
Remodeled powder room features furniture vanity with legs by Ultracraft. Glass vessel sink and wall mount Kohler faucet. The counter is Fusion Quartzite. Walls are 6x24 porcelain tile with 1" mirror strips between.
Added cabinets can be seen in the mirror that are adjacent to the toilet.
LED strip lights backlite the mirror.
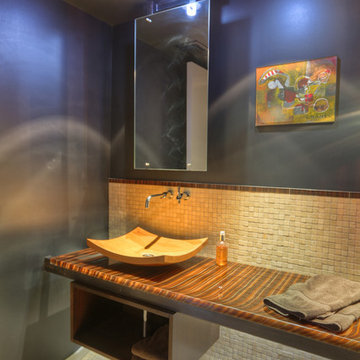
The mosaic tile floor of the powder room is wrapped up onto the steel-clad walls, creating the sense of a surface worn smooth by the passage of water [a primary function in a powder room]. A custom steel frame is used to float the entire vanity and cabinetry off the rear wall, leaving a gap to reinforce the curved wall cascading behind the vanity. [photo by : emoMedia]
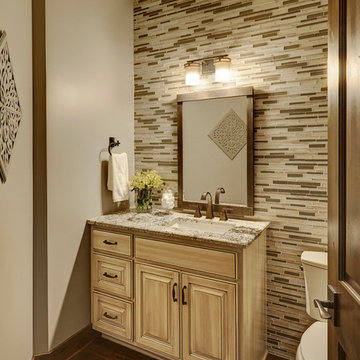
Studio21 Architects designed this 5,000 square foot ranch home in the western suburbs of Chicago. It is the Dream Home for our clients who purchased an expansive lot on which to locate their home. The owners loved the idea of using heavy timber framing to accent the house. The design includes a series of timber framed trusses and columns extend from the front porch through the foyer, great room and rear sitting room.
A large two-sided stone fireplace was used to separate the great room from the sitting room. All of the common areas as well as the master suite are oriented around the blue stone patio. Two additional bedroom suites, a formal dining room, and the home office were placed to view the large front yard.
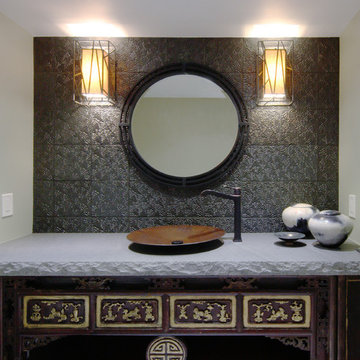
Earthy and zen, this powder room utilizes texture and detail to create a moody escape. The initial inspiration for this space came from an old wood carving that Audrey Sato Design Studio sourced for the custom vanity. The textural tile, lava stone countertop, and copper vessel sink were then selected to complement the carving.
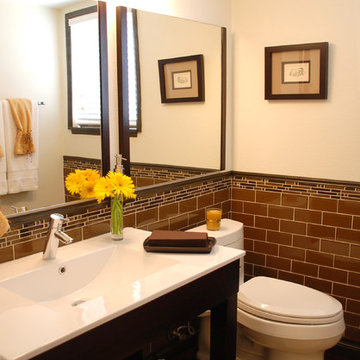
This is what I call a "DIY (do-it-yourself) Rescue."
These clients contacted me after attempting to renovate on their own, only to realize they needed professional input. They asked me to tie together the selections they had already made and to make the space look larger, rather than smaller, despite the contrast of materials.
I added a second mirror, repainted the walls and baseboards, swapped out the countertop, and accessorized, and my clients were very pleased with the end result!
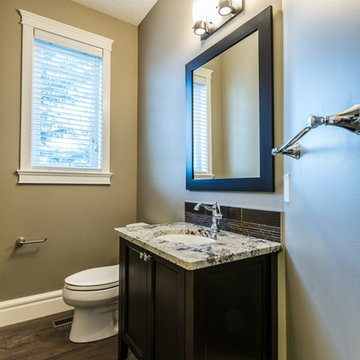
Small powder room done by Woodhaven Renovations based out of Edmonton AB. Vanity built by Woodhaven. Alaska white granite
Powder Room Design Ideas with Brown Tile
18
