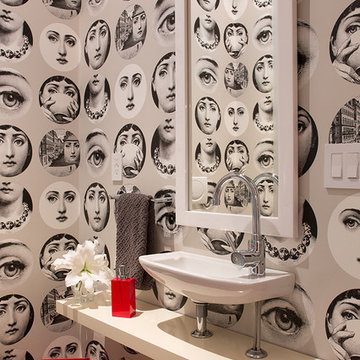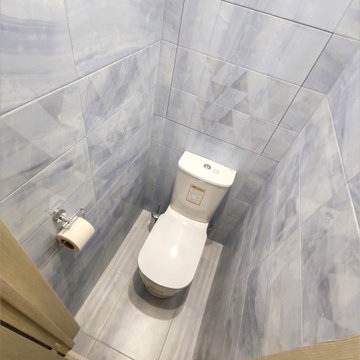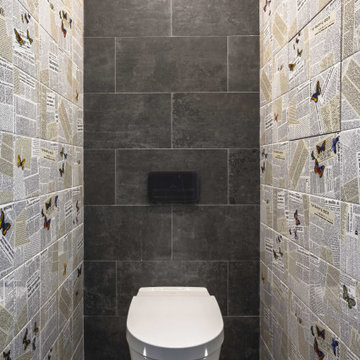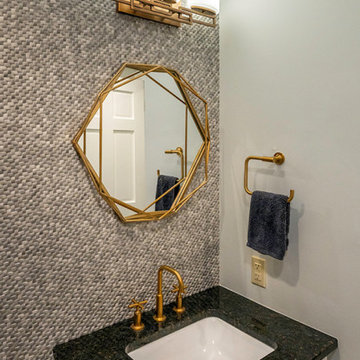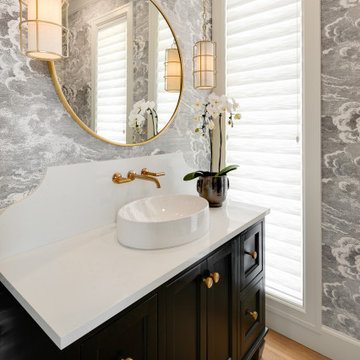Powder Room Design Ideas with Brown Walls and Grey Walls
Refine by:
Budget
Sort by:Popular Today
141 - 160 of 9,452 photos
Item 1 of 3

Bel Air - Serene Elegance. This collection was designed with cool tones and spa-like qualities to create a space that is timeless and forever elegant.

The powder room, adjacent to the mudroom, received a facelift: Textured grass walls replaced black stripes, and existing fixtures were re-plated in bronze to match other elements. Custom light fixture completes the look.

The powder room, nestled just off the main foyer, beckons with its timeless allure and inviting ambiance. As you enter, your gaze is immediately drawn to the focal point of the space: a meticulously crafted flat-cut white oak vanity. The vanity, handcrafted with care, exudes a rustic yet refined charm, its smooth surface showcasing the natural grain and texture of the wood.
The warm tones of the oak complement the soft, neutral palette of the room, creating a harmonious balance between traditional and contemporary aesthetics. The vanity features clean lines and subtle detailing, adding a touch of sophistication to the space.

Main powder room with metallic glass tile feature wall, vessel sink, floating vanity and thick quartz countertops.

Modern Farmhouse Powder room with black & white patterned tiles, tiles behind the vanity, charcoal paint color to contras tiles, white vanity with little barn door, black framed mirror and vanity lights.
Small and stylish powder room!

Modern farmhouse powder room boasts shiplap accent wall, painted grey cabinet and rustic wood floors.

The ground floor in this terraced house had a poor flow and a badly positioned kitchen with limited worktop space.
By moving the kitchen to the longer wall on the opposite side of the room, space was gained for a good size and practical kitchen, a dining zone and a nook for the children’s arts & crafts. This tactical plan provided this family more space within the existing footprint and also permitted the installation of the understairs toilet the family was missing.
The new handleless kitchen has two contrasting tones, navy and white. The navy units create a frame surrounding the white units to achieve the visual effect of a smaller kitchen, whilst offering plenty of storage up to ceiling height. The work surface has been improved with a longer worktop over the base units and an island finished in calacutta quartz. The full-height units are very functional housing at one end of the kitchen an integrated washing machine, a vented tumble dryer, the boiler and a double oven; and at the other end a practical pull-out larder. A new modern LED pendant light illuminates the island and there is also under-cabinet and plinth lighting. Every inch of space of this modern kitchen was carefully planned.
To improve the flood of natural light, a larger skylight was installed. The original wooden exterior doors were replaced for aluminium double glazed bifold doors opening up the space and benefiting the family with outside/inside living.
The living room was newly decorated in different tones of grey to highlight the chimney breast, which has become a feature in the room.
To keep the living room private, new wooden sliding doors were fitted giving the family the flexibility of opening the space when necessary.
The newly fitted beautiful solid oak hardwood floor offers warmth and unifies the whole renovated ground floor space.
The first floor bathroom and the shower room in the loft were also renovated, including underfloor heating.
Portal Property Services managed the whole renovation project, including the design and installation of the kitchen, toilet and bathrooms.
Powder Room Design Ideas with Brown Walls and Grey Walls
8
