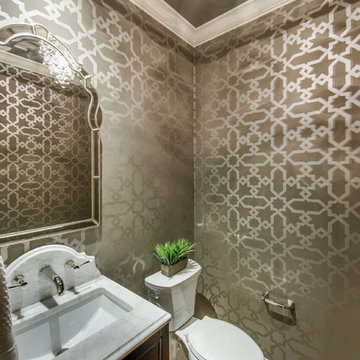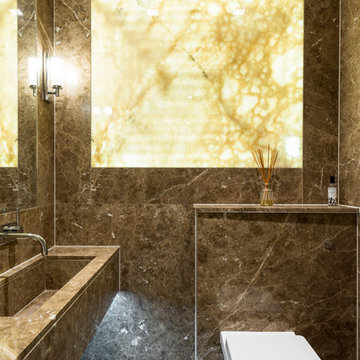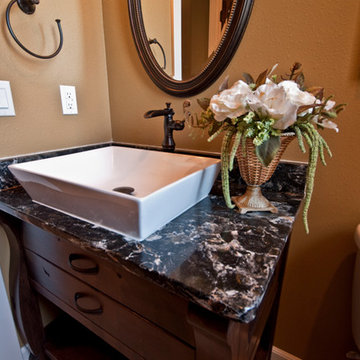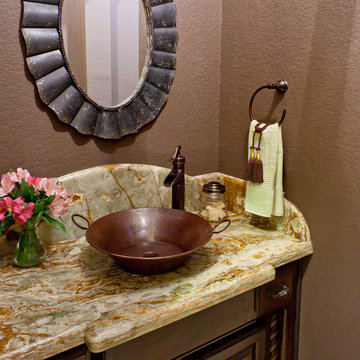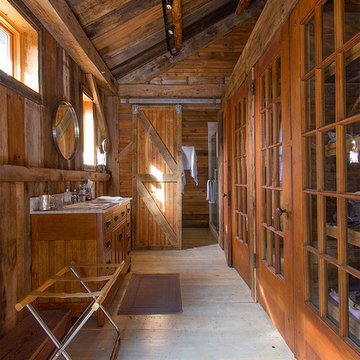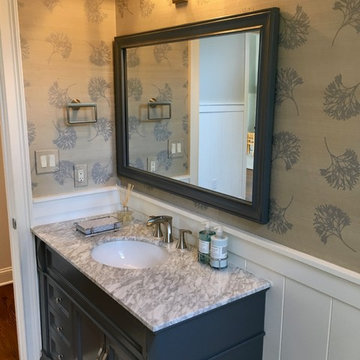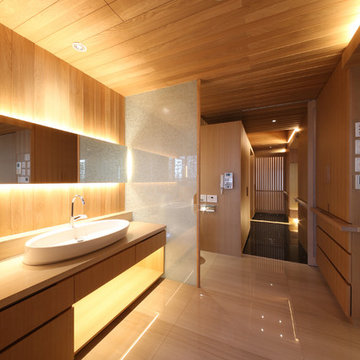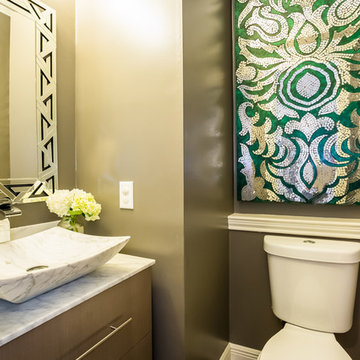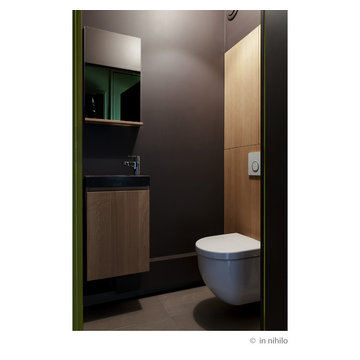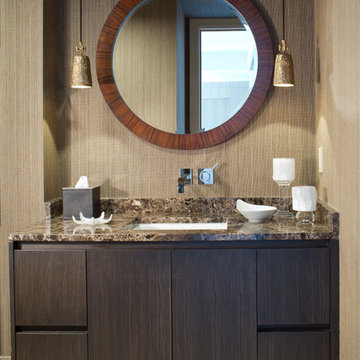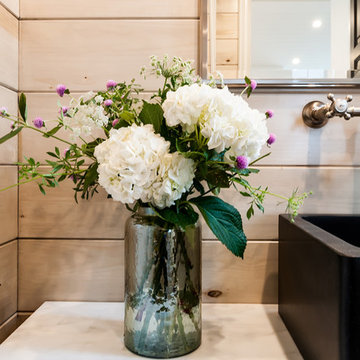Powder Room Design Ideas with Brown Walls and Marble Benchtops
Refine by:
Budget
Sort by:Popular Today
81 - 100 of 169 photos
Item 1 of 3
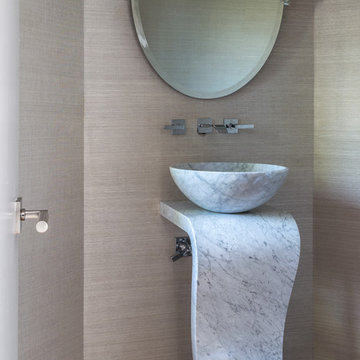
Powder room featuring a grey marble sink & vanity and beige silk wallpaper.
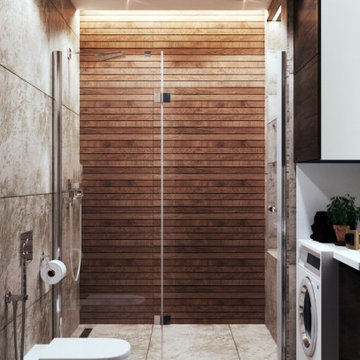
Как и в ванной комнате здесь дизайн мы разработали в коричневых оттенках. Компактно вместили инсталляцию и стиральную машину, а также раковину и полки для хранения банных принадлежностей.
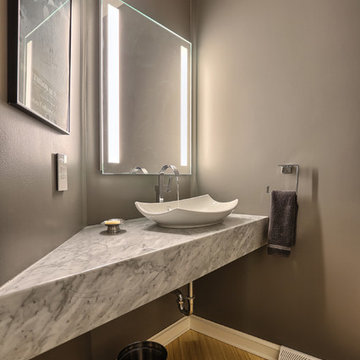
The powder room is right around the corner of the kitchen area. This marble vanity is unique in that it is free standing and the edge profile is mitered making it look like a thick slab of stone. This marble is more of a "white gray" with gray veining. 360 Tour Designs
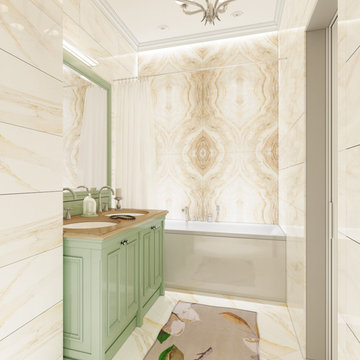
Bright marble tiled bathroom with decorative stone panels. The Cabinet under the sink with a big mirror olive green blends in well with the interior refresh.
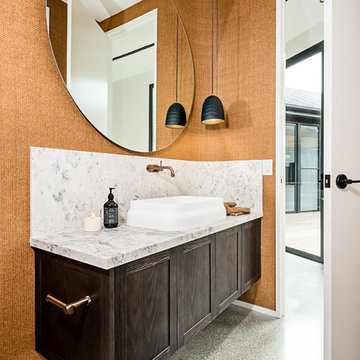
The gorgeous powder room cabinetry from the Love Shack TV project with Deanne & Darren Jolly. Featuring oak shaker doors from Farmers Doors stained in Feast Watson 'Brown Japan' zero gloss. Natural 'Superlative' marble from CDK Stone expertly fabricated around the curved wall by Stonelux.
Designed By: Rex Hirst
Photography By: Tim Turner
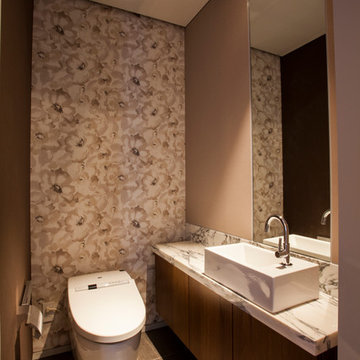
複合ビルの高層階にある高級レジデンスのインテリアデザイン&リフォーム。素晴らしい眺望と調和した上質なリビングルーム、ポップな色調で明るく楽しい子供部屋、一日の疲れを癒すための落ち着いたベッドルームなど、各部屋が異なるデザインを持つ住空間となっています。
2方全面が開口部となっているリビングにはL型システムソファや10人掛ダイニングテーブルセットを設置、東京の素晴らしい夜景を望みながらゲストと共にスタイリッシュなパーティが楽しめるラグジュアリー空間となっています。
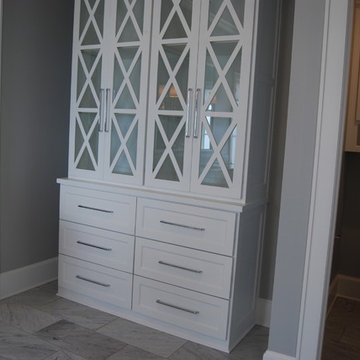
master bath using Residential Essentials 12" pulls on cabinet doors & drawers in chrome
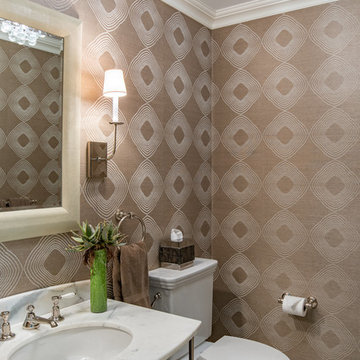
The homeowners had recently gone through a large renovation where they added onto the existing house and upgraded all the finishes when we were hired to design two of their childrens' bedrooms. We went on create the entire dining room and living room designs. We sourced furniture and accessories for the foyer and put the finishing touches on many other rooms throughout the house. In this project, we were lucky to have clients with great taste and an exciting design aesthetic. Interior Design by Rachael Liberman and Photos by Arclight Images
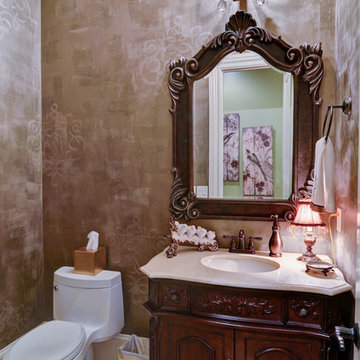
Designed by By Home Expressions Interiors by Laura Bloom
Powder Room Design Ideas with Brown Walls and Marble Benchtops
5
