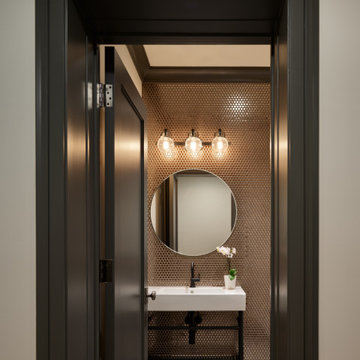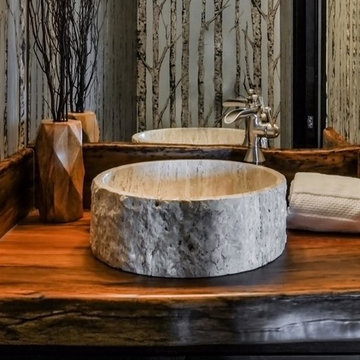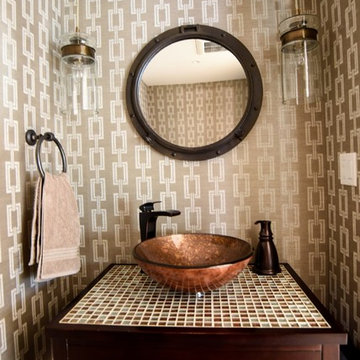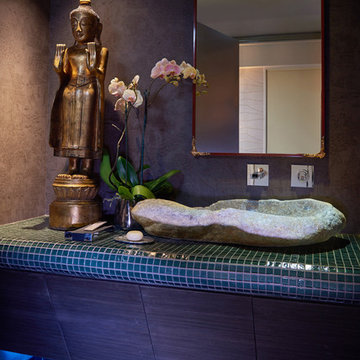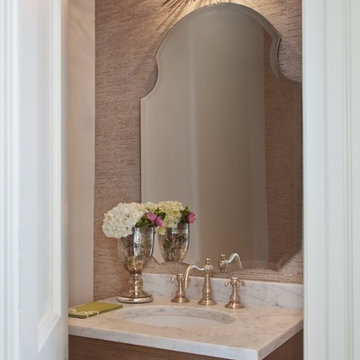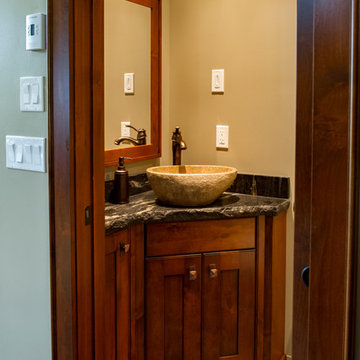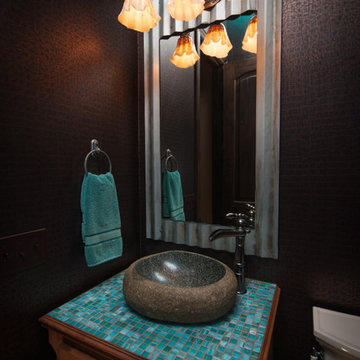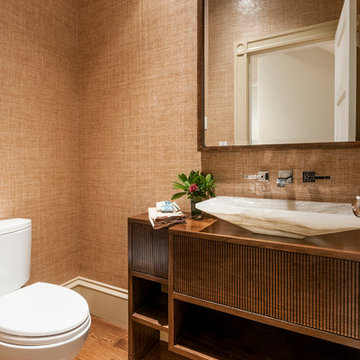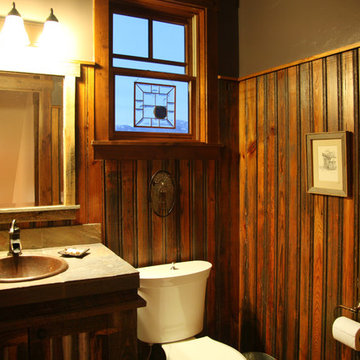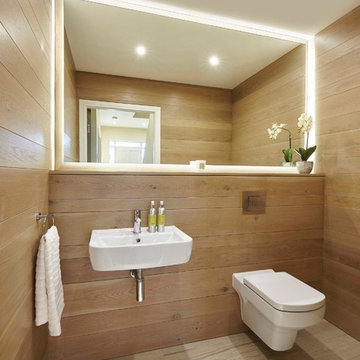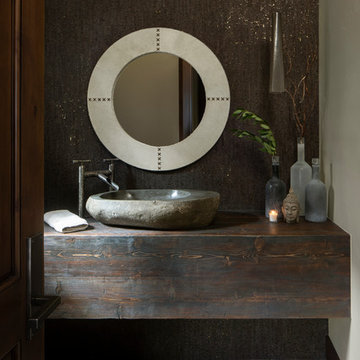Powder Room Design Ideas with Brown Walls and Orange Walls
Refine by:
Budget
Sort by:Popular Today
61 - 80 of 1,838 photos
Item 1 of 3

Situated on a 3.5 acre, oak-studded ridge atop Santa Barbara's Riviera, the Greene Compound is a 6,500 square foot custom residence with guest house and pool capturing spectacular views of the City, Coastal Islands to the south, and La Cumbre peak to the north. Carefully sited to kiss the tips of many existing large oaks, the home is rustic Mediterranean in style which blends integral color plaster walls with Santa Barbara sandstone and cedar board and batt.
Landscape Architect Lane Goodkind restored the native grass meadow and added a stream bio-swale which complements the rural setting. 20' mahogany, pocketing sliding doors maximize the indoor / outdoor Santa Barbara lifestyle by opening the living spaces to the pool and island view beyond. A monumental exterior fireplace and camp-style margarita bar add to this romantic living. Discreetly buried in the mission tile roof, solar panels help to offset the home's overall energy consumption. Truly an amazing and unique property, the Greene Residence blends in beautifully with the pastoral setting of the ridge while complementing and enhancing this Riviera neighborhood.

L'espace le plus fun et le plus étonnant. Un papier peint panoramique "feux d'artifice" a donné le ton pour un mélange de noir, orange et chêne.

A corroded pipe in the 2nd floor bathroom was the original prompt to begin extensive updates on this 109 year old heritage home in Elbow Park. This craftsman home was build in 1912 and consisted of scattered design ideas that lacked continuity. In order to steward the original character and design of this home while creating effective new layouts, we found ourselves faced with extensive challenges including electrical upgrades, flooring height differences, and wall changes. This home now features a timeless kitchen, site finished oak hardwood through out, 2 updated bathrooms, and a staircase relocation to improve traffic flow. The opportunity to repurpose exterior brick that was salvaged during a 1960 addition to the home provided charming new backsplash in the kitchen and walk in pantry.
Powder Room Design Ideas with Brown Walls and Orange Walls
4

