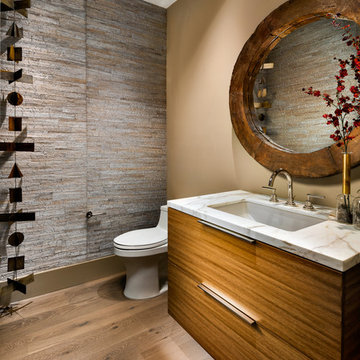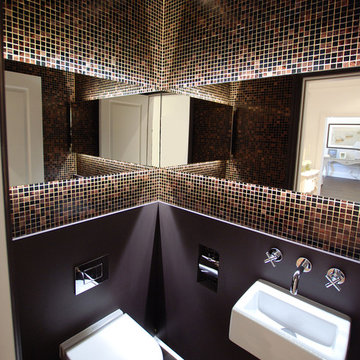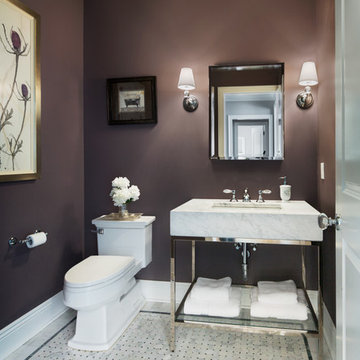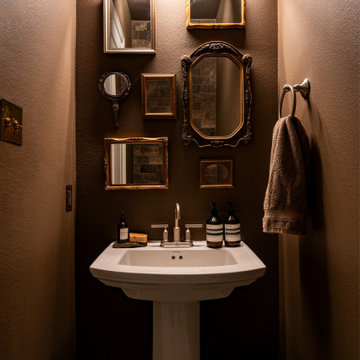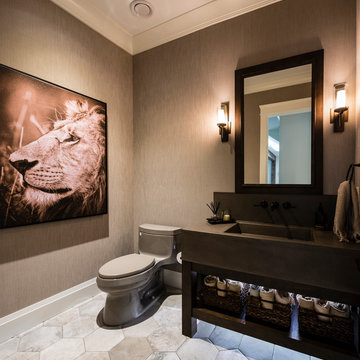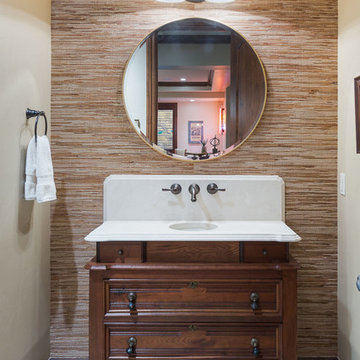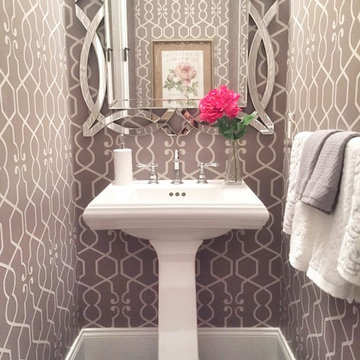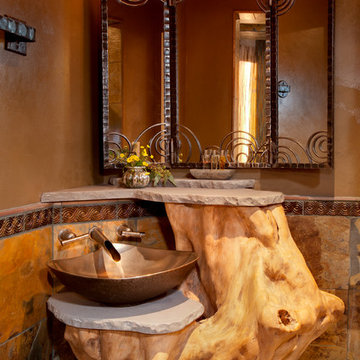Powder Room Design Ideas with Brown Walls
Sort by:Popular Today
1 - 20 of 292 photos
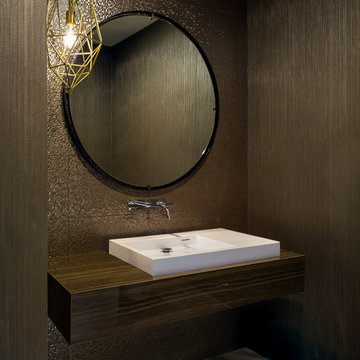
This modern floating vanity is constructed of Maxfine Eramosa with a polished finish. A large round mirror and brass artistic pendant by Arteriors finish off the detailing of this sleek and sophisticated powder room.

A bright and spacious floor plan mixed with custom woodwork, artisan lighting, and natural stone accent walls offers a warm and inviting yet incredibly modern design. The organic elements merge well with the undeniably beautiful scenery, creating a cohesive interior design from the inside out.
Powder room with custom curved cabinet and floor detail. Special features include under light below cabinet that highlights onyx floor inset, custom copper mirror with asymetrical design, and a Hammerton pendant light fixture.
Designed by Design Directives, LLC., based in Scottsdale, Arizona and serving throughout Phoenix, Paradise Valley, Cave Creek, Carefree, and Sedona.
For more about Design Directives, click here: https://susanherskerasid.com/
To learn more about this project, click here: https://susanherskerasid.com/modern-napa/
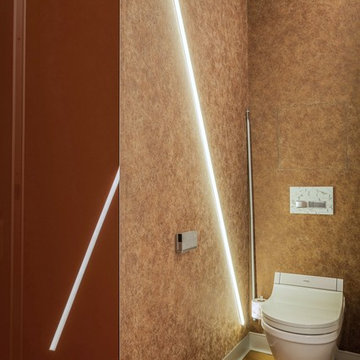
Туалет на этаже оборудован "умным" унитазом Duravit. Высокая дверь позволяет открыть люк на потолке туалета и через чердачную лестницу попасть на 3-ий уровень, в "партизанскую" (ещё одно меткое название от рабочих). она же кладовая-чердак.
Архитектор: Гайк Асатрян

A corroded pipe in the 2nd floor bathroom was the original prompt to begin extensive updates on this 109 year old heritage home in Elbow Park. This craftsman home was build in 1912 and consisted of scattered design ideas that lacked continuity. In order to steward the original character and design of this home while creating effective new layouts, we found ourselves faced with extensive challenges including electrical upgrades, flooring height differences, and wall changes. This home now features a timeless kitchen, site finished oak hardwood through out, 2 updated bathrooms, and a staircase relocation to improve traffic flow. The opportunity to repurpose exterior brick that was salvaged during a 1960 addition to the home provided charming new backsplash in the kitchen and walk in pantry.
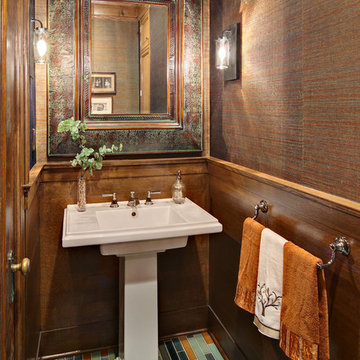
This small powder bathroom is rich in colors and materials and has many “green” elements. The beautifully handmade floor tiles are in a unique shape (2” x 10”) and are handmade, glazed and fired by North Prairie Tileworks, a local tile company. Each tile is individual in both character and color. Complementing the floors is the natural sisal wall covering in rich copper, bronze and green tones. In addition to its beauty, this product is “breathable” to reduce the risk of mold and bacteria. Classically styled plumbing fixtures and accessories are finished in beautiful polished nickel. Illuminating the room, wall sconces, made from recycled materials in an oil-rubbed bronze finish, flank the wide framed mirror above the sink. All the paint used on this project meets or exceeds standards for LEED & Green Seal certification.

Rodwin Architecture & Skycastle Homes
Location: Boulder, Colorado, USA
Interior design, space planning and architectural details converge thoughtfully in this transformative project. A 15-year old, 9,000 sf. home with generic interior finishes and odd layout needed bold, modern, fun and highly functional transformation for a large bustling family. To redefine the soul of this home, texture and light were given primary consideration. Elegant contemporary finishes, a warm color palette and dramatic lighting defined modern style throughout. A cascading chandelier by Stone Lighting in the entry makes a strong entry statement. Walls were removed to allow the kitchen/great/dining room to become a vibrant social center. A minimalist design approach is the perfect backdrop for the diverse art collection. Yet, the home is still highly functional for the entire family. We added windows, fireplaces, water features, and extended the home out to an expansive patio and yard.
The cavernous beige basement became an entertaining mecca, with a glowing modern wine-room, full bar, media room, arcade, billiards room and professional gym.
Bathrooms were all designed with personality and craftsmanship, featuring unique tiles, floating wood vanities and striking lighting.
This project was a 50/50 collaboration between Rodwin Architecture and Kimball Modern
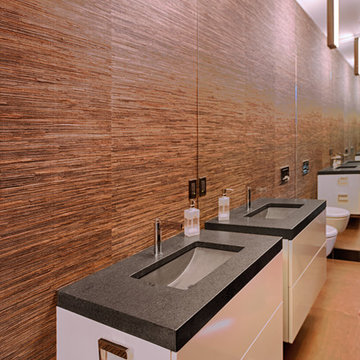
floating vanity in powder room. wallpaper on back and front walls and mirror on side walls. wall hung toilet. "corten" tile floor
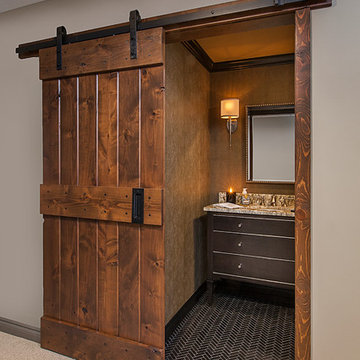
A barn door with a privacy hook, make an interesting entrance to this chic powder room.
Jeff Garland
Powder Room Design Ideas with Brown Walls
1

