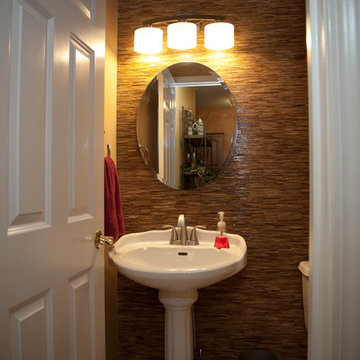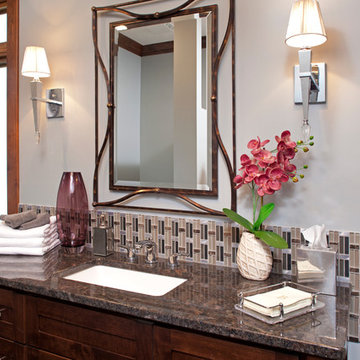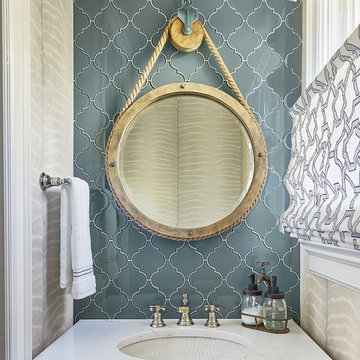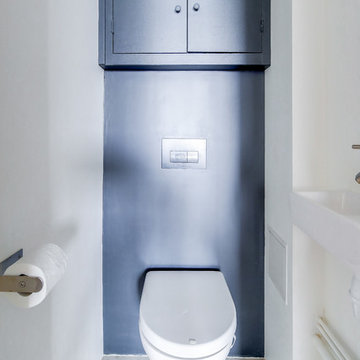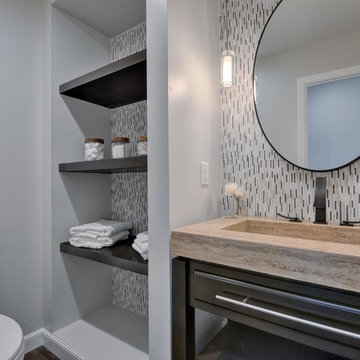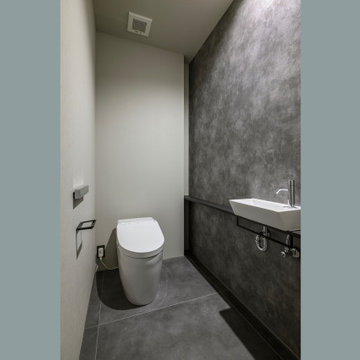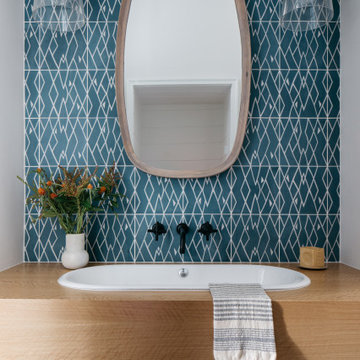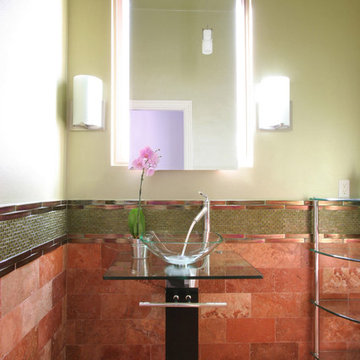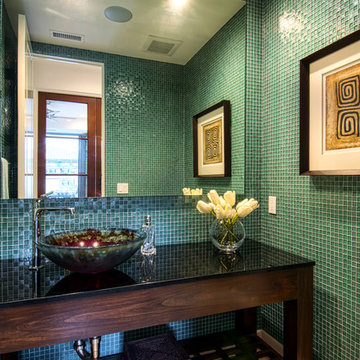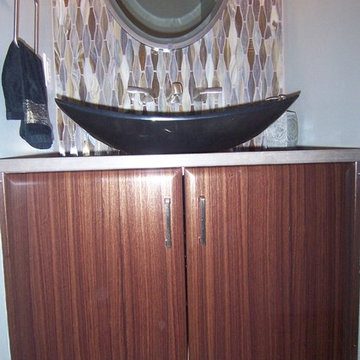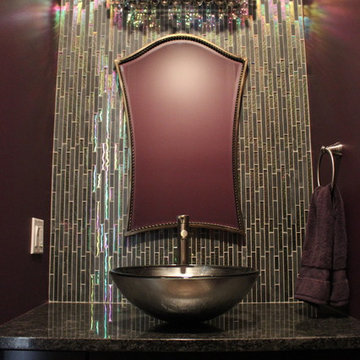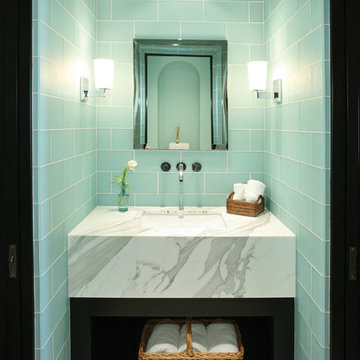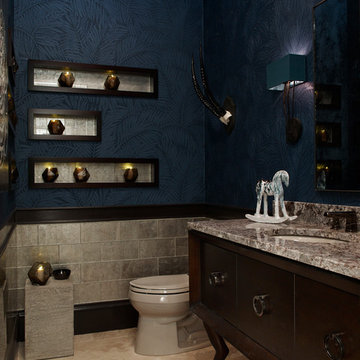Powder Room Design Ideas with Cement Tile and Glass Tile
Refine by:
Budget
Sort by:Popular Today
161 - 180 of 1,171 photos
Item 1 of 3
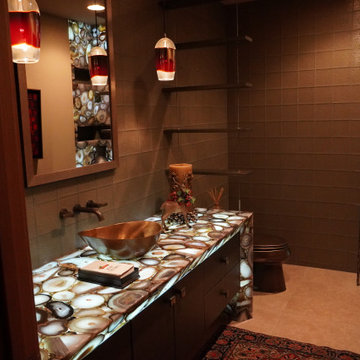
Powder Room with custom finishes. Leather wrapped cabinetry. Agate waterfall. Limestone Floors with glass tile walls. Nothing not to love in this powder room!
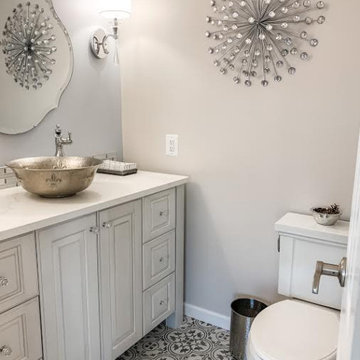
This project was such a treat for me to get to work on. It is a family friends kitchen and this remodel is something they have wanted to do since moving into their home so I was honored to help them with this makeover. We pretty much started from scratch, removed a drywall pantry to create space to move the ovens to a wall that made more sense and create an amazing focal point with the new wood hood. For finishes light and bright was key so the main cabinetry got a brushed white finish and the island grounds the space with its darker finish. Some glitz and glamour were pulled in with the backsplash tile, countertops, lighting and subtle arches in the cabinetry. The connected powder room got a similar update, carrying the main cabinetry finish into the space but we added some unexpected touches with a patterned tile floor, hammered vessel bowl sink and crystal knobs. The new space is welcoming and bright and sure to house many family gatherings for years to come.
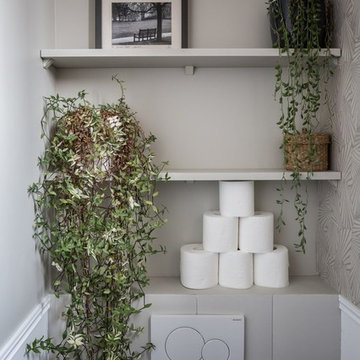
Réfection complète des toilettes en y plaçant des WC suspendus avec des étagères au dessus, la partie haute du mur de la fenêtre est habillée d'un papier peint art déco.
Photo Maryline Krynicki
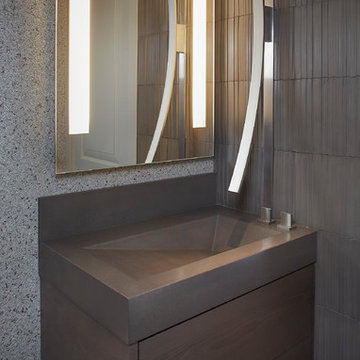
Warm finishes play off sleek forms in this impeccably detailed modern bathroom. A dramatic wall-mount faucet is installed in a matching metal band that creates a vertical line between mocha colored concrete tiles. Water flows into a custom integrated concrete sink which sits on a custom veneer cabinet with horizontal graining. Photos by Peter Medilek

Glass subway tiles create a decorative border for the vanity mirror and emphasize the high ceilings.
Trever Glenn Photography
Powder Room Design Ideas with Cement Tile and Glass Tile
9
