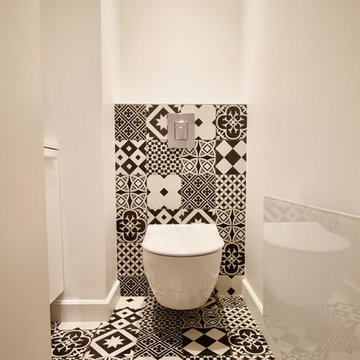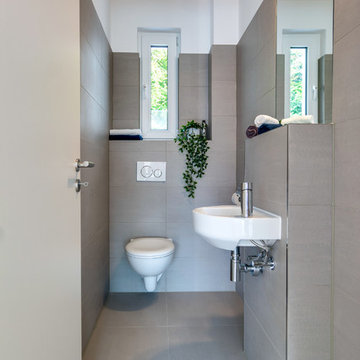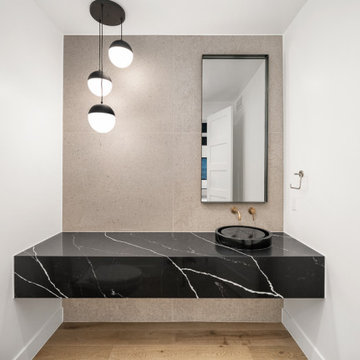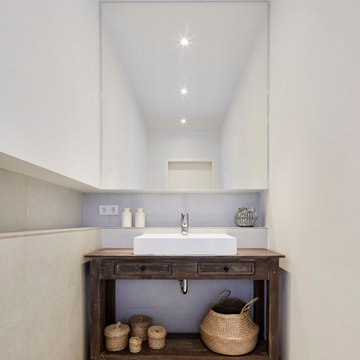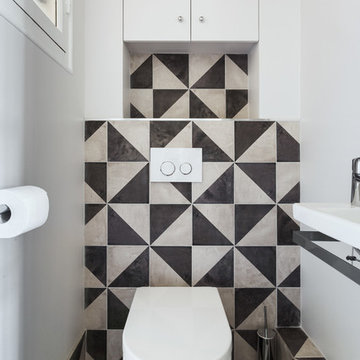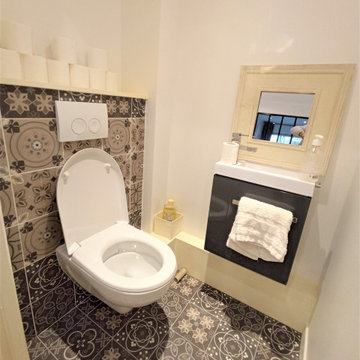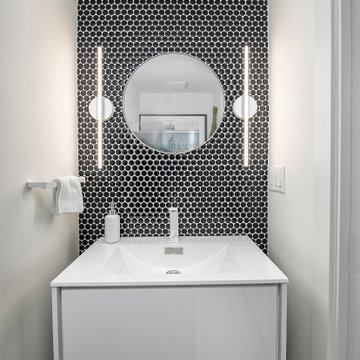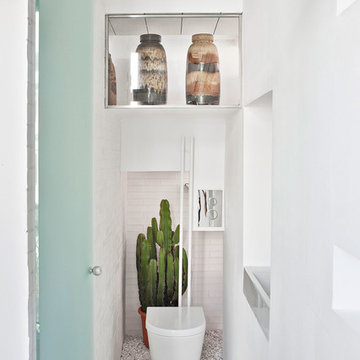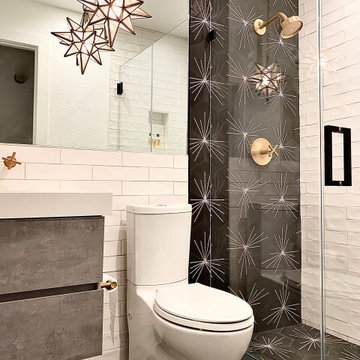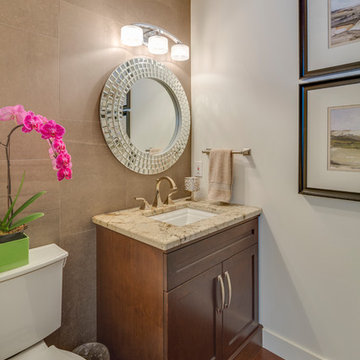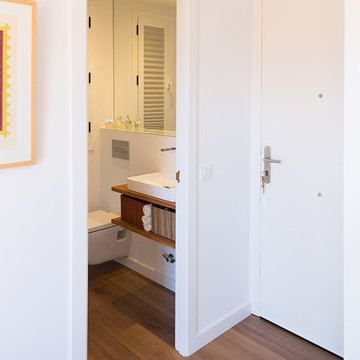Powder Room Design Ideas with Cement Tile and White Walls
Refine by:
Budget
Sort by:Popular Today
21 - 40 of 137 photos
Item 1 of 3
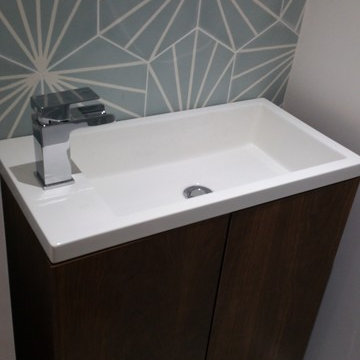
The Basin unit is from Bathstore, the tap is from Crosswater. The short projection toilet from QS supplies and the tiles are from Mosaic Del Sur.
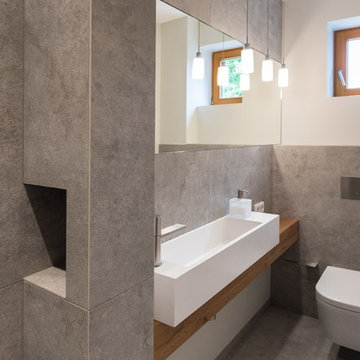
Die wandhängende Toilette in glänzendem Weiß kommt aus dem Hause des italienischen Herstellers Antonio Lupi.
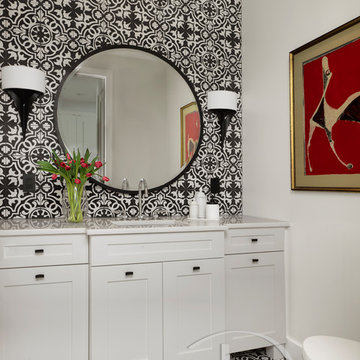
ASID award for bathroom design, ASID award for whole house design. Powder rooms are a superb place to make a statement in the house. We continued the handmade cement tile up the wall for a stunning accent. The wall sconces, large round mirror, vanity, and artwork add the perfect final touches to impress every lucky guest.

Palm Springs - Bold Funkiness. This collection was designed for our love of bold patterns and playful colors.

Light and Airy shiplap bathroom was the dream for this hard working couple. The goal was to totally re-create a space that was both beautiful, that made sense functionally and a place to remind the clients of their vacation time. A peaceful oasis. We knew we wanted to use tile that looks like shiplap. A cost effective way to create a timeless look. By cladding the entire tub shower wall it really looks more like real shiplap planked walls.
The center point of the room is the new window and two new rustic beams. Centered in the beams is the rustic chandelier.
Design by Signature Designs Kitchen Bath
Contractor ADR Design & Remodel
Photos by Gail Owens

This 1990s brick home had decent square footage and a massive front yard, but no way to enjoy it. Each room needed an update, so the entire house was renovated and remodeled, and an addition was put on over the existing garage to create a symmetrical front. The old brown brick was painted a distressed white.
The 500sf 2nd floor addition includes 2 new bedrooms for their teen children, and the 12'x30' front porch lanai with standing seam metal roof is a nod to the homeowners' love for the Islands. Each room is beautifully appointed with large windows, wood floors, white walls, white bead board ceilings, glass doors and knobs, and interior wood details reminiscent of Hawaiian plantation architecture.
The kitchen was remodeled to increase width and flow, and a new laundry / mudroom was added in the back of the existing garage. The master bath was completely remodeled. Every room is filled with books, and shelves, many made by the homeowner.
Project photography by Kmiecik Imagery.
Powder Room Design Ideas with Cement Tile and White Walls
2
