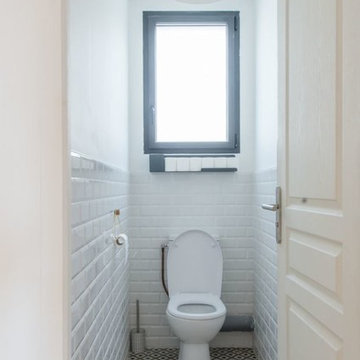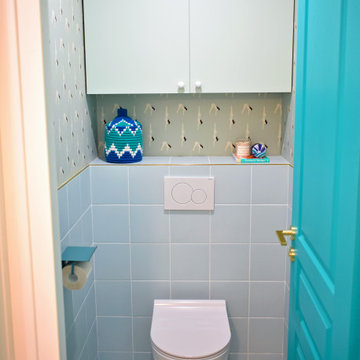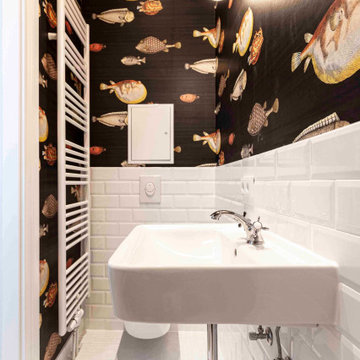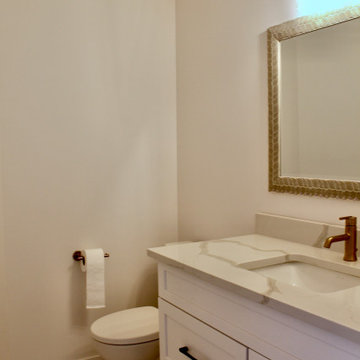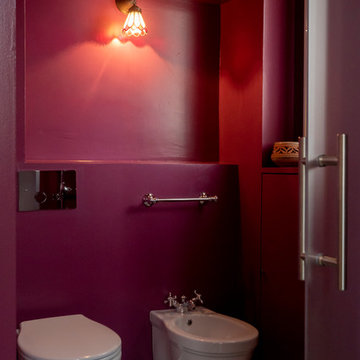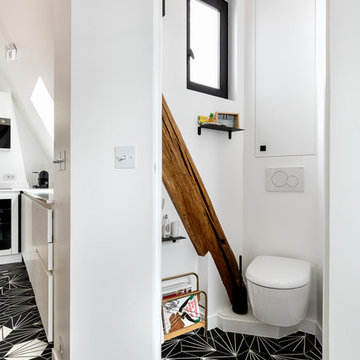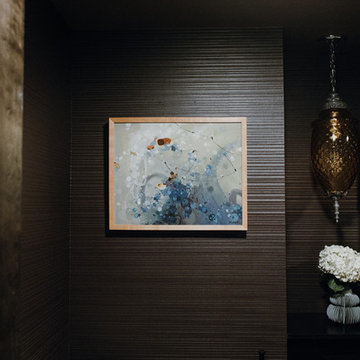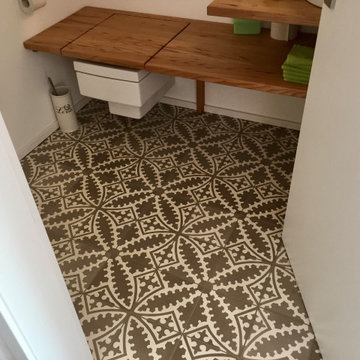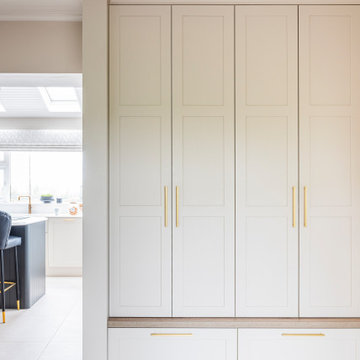Powder Room Design Ideas with Cement Tiles
Refine by:
Budget
Sort by:Popular Today
121 - 140 of 163 photos
Item 1 of 3
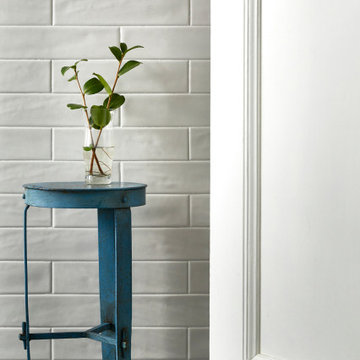
Pattern play with hex floor tiles and a hatched wallpaper design by Jacquelyn & Co. Go for it in your powder but have a common thread that ties it together. In here it's BLUE.
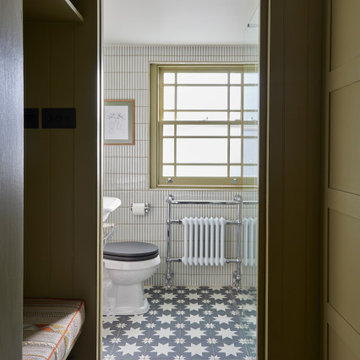
Guest shower room and cloakroom, with seating bench, wardrobe and storage baskets leading onto a guest shower room.
Matchstick wall tiles and black and white encaustic floor tiles, brushed nickel brassware throughout
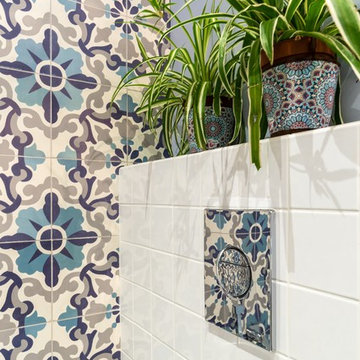
Этот проект создавался в тесном сотрудничестве с хозяевами – молодой и очень красивой (это не возможно не отметить!) супружеской парой. Муж выступал скептиком, а жена – романтиком и переговорщиком. Я же монотонно твердила, что обилие декора уже не носят, давайте вообще не использовать отделочные материалы и оставим все как есть.
Результат этой сумбурной деятельности породил новый стиль – фэнси-лофт. Это когда с бетонным потолком, неоштукатуренными стенами и металлическими дверьми соседствуют хрустальные люстры и ажурная плитка. А еще в квартире есть камин и антресольное спальное место!
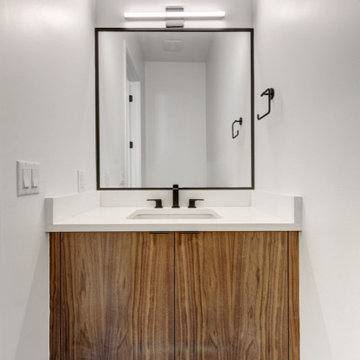
Completed in 2017, this single family home features matte black & brass finishes with hexagon motifs. We selected light oak floors to highlight the natural light throughout the modern home designed by architect Ryan Rodenberg. Joseph Builders were drawn to blue tones so we incorporated it through the navy wallpaper and tile accents to create continuity throughout the home, while also giving this pre-specified home a distinct identity.
---
Project designed by the Atomic Ranch featured modern designers at Breathe Design Studio. From their Austin design studio, they serve an eclectic and accomplished nationwide clientele including in Palm Springs, LA, and the San Francisco Bay Area.
For more about Breathe Design Studio, see here: https://www.breathedesignstudio.com/
To learn more about this project, see here: https://www.breathedesignstudio.com/cleanmodernsinglefamily
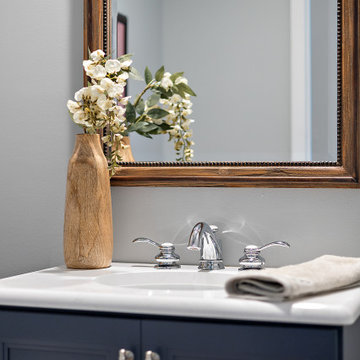
Cabinetry: Showplace Framed
Style: Sonoma w/ Matching Five Piece Drawer Headers
Finish: Westchester Gray
Countertops: (Solid Surfaces Unlimited) Elgin Quartz
Plumbing: Delta Stryke in Stainless
Hardware: (Top Knobs) Ellis Cabinetry
Tile: (Genesee Tile) Bath – 12” x 24” Matrix Bright; (Virginia Tile) Bath Shower Floor & Accent – Soho Hex Mosaic in Halo Gray
Custom “Barn Door” Sliding Shower Glass: (Main Bath) G & S Custom Fab
Interior Design/Furniture, Lighting & Fixture Selection: Devon Moore
Cabinetry Designer: Devon Moore
Contractor: Stonik Services
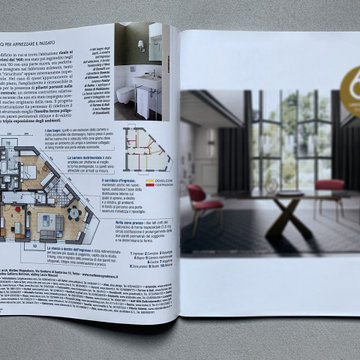
Le sfide sono anche provocazione e questo progetto lo è stato fin da subito. Una pianta irregolare, poligonale, su tre arie, poco funzionale. Gli affacci sulla Mole, sulla Basilica di Superga e sul fiume Po non valorizzati. E il fascino del tempo dimenticato sotto strati di interventi poco rispettosi.
Per apprezzare il passato ma soprattutto valorizzare il presente. Questo progetto è raccontato splendidamente sulle pagine di Cose di Casa grazie alle foto di Cristina Galliena Bohman e lo styling di Laura Mauceri.
Pagina dopo pagina gli ambienti si scoprono sotto un nuova luce, con un ritrovato fascino e una freschezza senza tempo. Molti gli arredi disegnati su misura per assecondare le forme inconsuete di questo appartamento che si integrano con elementi di design contemporaneo, carte da parati e colori neutri, in un susseguirsi di riflessi e sfumature.
Un servizio che racconta la storia di una casa e di come ciò che sembra apparentemente impossibile diventa l’occasione per vincere una sfida.
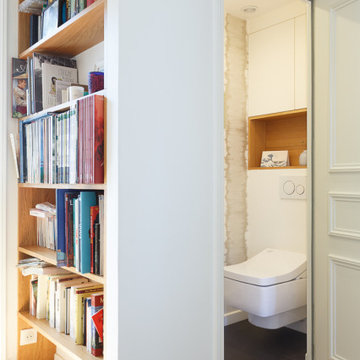
L'objectif de la rénovation de ce duplex était de réaménager l'espace et de créer des menuiseries sur mesure pour le rendre plus fonctionnel.
Le nouveau parquet massif en chêne naturel apporte de la chaleur dans les pièces de vie.
La nouvelle cuisine, lumineuse, s'ouvre maintenant sur le séjour. Un îlot central dinatoire a été réalisé pour plus de convivialité.
Dans la chambre parentale, nous avons conçu une tête de lit graphique en noyer qui donne du caractère à la pièce.
Esthétique et pratique, le nouvel escalier en chêne intègre des rangements astucieux !
A l'étage, la pièce maitresse du salon d'été est son meuble TV sur mesure, tout en contraste avec ses façades noires et sa niche en bois.
Le résultat : un duplex modernisé et fonctionnel !
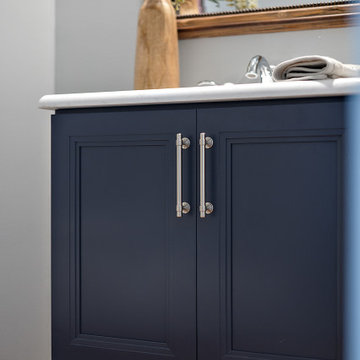
Cabinetry: Showplace Framed
Style: Sonoma w/ Matching Five Piece Drawer Headers
Finish: Westchester Gray
Countertops: (Solid Surfaces Unlimited) Elgin Quartz
Plumbing: Delta Stryke in Stainless
Hardware: (Top Knobs) Ellis Cabinetry
Tile: (Genesee Tile) Bath – 12” x 24” Matrix Bright; (Virginia Tile) Bath Shower Floor & Accent – Soho Hex Mosaic in Halo Gray
Custom “Barn Door” Sliding Shower Glass: (Main Bath) G & S Custom Fab
Interior Design/Furniture, Lighting & Fixture Selection: Devon Moore
Cabinetry Designer: Devon Moore
Contractor: Stonik Services
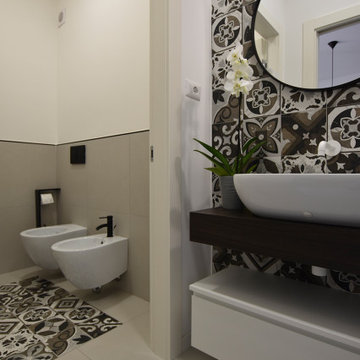
Un bagno tutto giocato sulla combinazione tra bianco e nero. Le cementine che riprendono la texture del legno e del marmo, nell'antibagno creano il fondale sul quale poggia il mobile sospeso del lavabo, nel bagno diventano un tappeto, su cui fluttuano i sanitari sospesi. Il grigio perla viene proposto come pavimento che unisce antibagno e bagno dove diventa anche rivestimento.
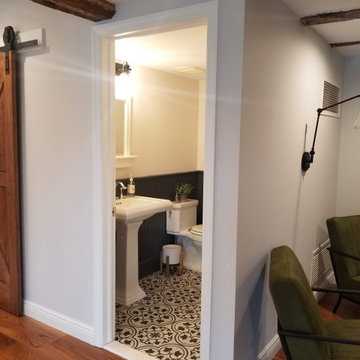
Whole Home design that encompasses a Modern Farmhouse aesthetic. Photos and design by True Identity Concepts.
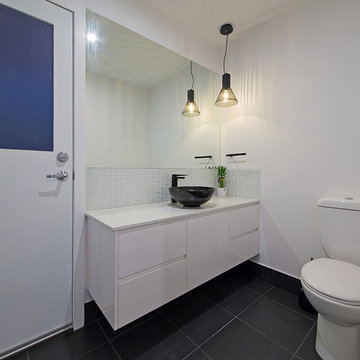
The downstairs powder room which can be accessed from the pool area and the kitchen/living areas.
Powder Room Design Ideas with Cement Tiles
7
