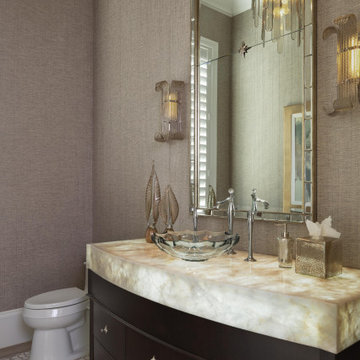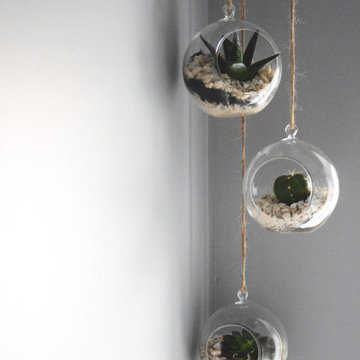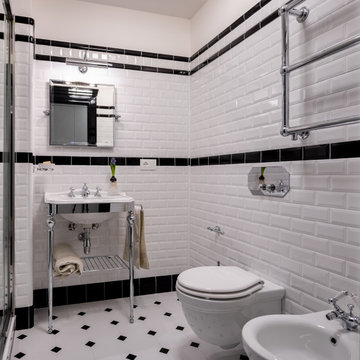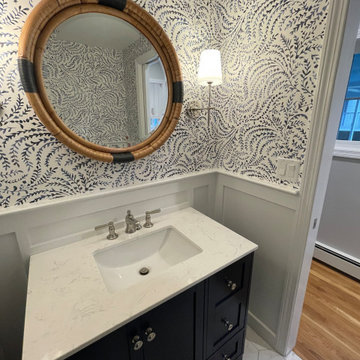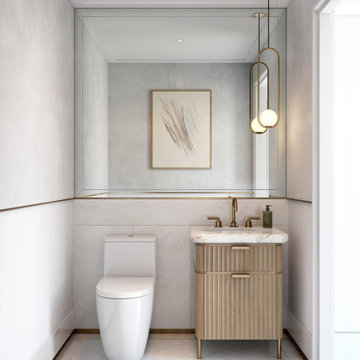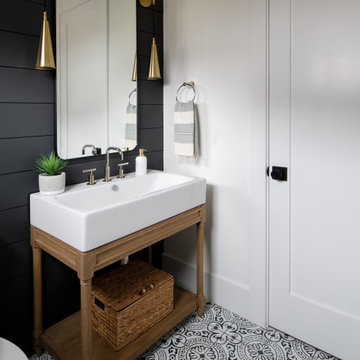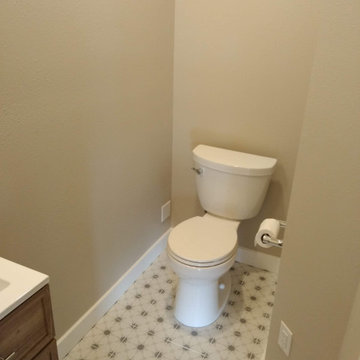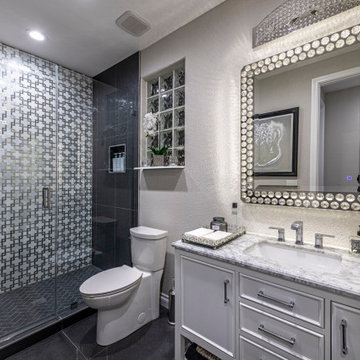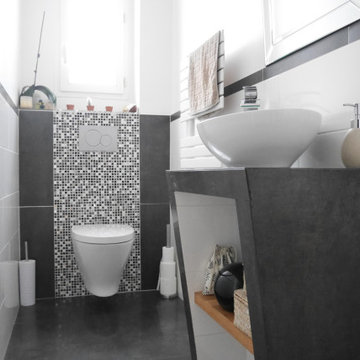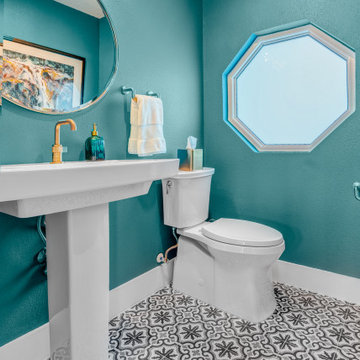Powder Room Design Ideas with Ceramic Floors and a Freestanding Vanity
Refine by:
Budget
Sort by:Popular Today
121 - 140 of 488 photos
Item 1 of 3
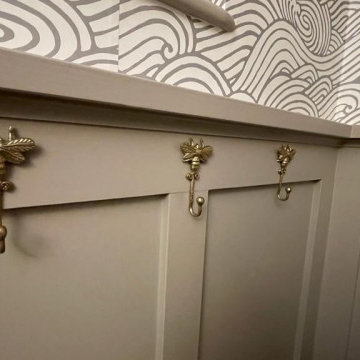
This cloakroom had an awkward vaulted ceiling and there was not a lot of room. I knew I wanted to give my client a wow factor but retaining the traditional look she desired.
I designed the wall cladding to come higher as I dearly wanted to wallpaper the ceiling to give the vaulted ceiling structure. The taupe grey tones sit well with the warm brass tones and the rock basin added a subtle wow factor
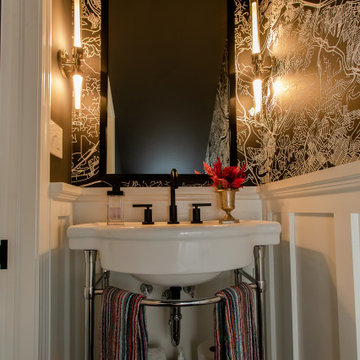
Love of maps and travel inspired the fun in this space - yet we used a map of the home town of Pittsburgh, PA! This custom wall covering is thanks to Pete at multipliCITY on Society 6. A classic black and white space with a whole lot of funk!

Delivering what the client asked for, Blackline Renovations created a visually stunning bathroom with high impact finishes. By removing a wall and an unused linen cabinet, we were able to install a larger, more functional linen cabinet that was painted a vibrant blue and designed to match the original beadboard wainscotting and trim.
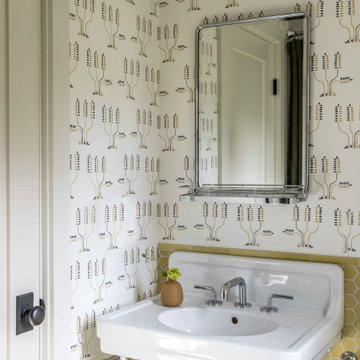
This project started as a cramped cape with little character and extreme water damage, but over the course of several months, it was transformed into a striking modern home with all the bells and whistles. Being just a short walk from Mackworth Island, the homeowner wanted to capitalize on the excellent location, so everything on the exterior and interior was replaced and upgraded. Walls were torn down on the first floor to make the kitchen, dining, and living areas more open to one another. A large dormer was added to the entire back of the house to increase the ceiling height in both bedrooms and create a more functional space. The completed home marries great function and design with efficiency and adds a little boldness to the neighborhood. Design by Tyler Karu Design + Interiors. Photography by Erin Little.
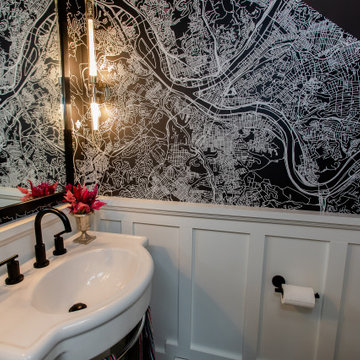
Love of maps and travel inspired the fun in this space - yet we used a map of the home town of Pittsburgh, PA! This custom wall covering is thanks to Pete at multipliCITY on Society 6. A classic black and white space with a whole lot of funk!
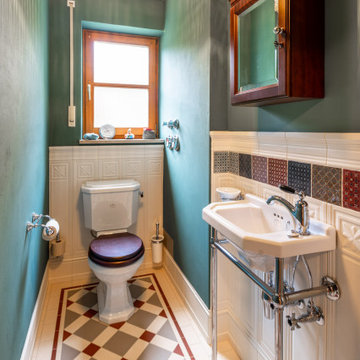
Sehr charmant und lieblich... Diese Retro Gäste Toilette verwöhnt die Gäste des Hauses mit einer sehr femininen Note und vor allem einem sehr persönlichen Look.
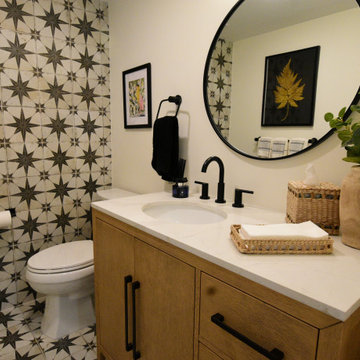
This Powder Room is quintessential modern farm house. Black & White patterned ceramic tile cover the floor and far wall. The freestanding vanity base is wire brushed oak with a white quartz top & black hardware. A round black framed mirror & wood & textured décor completes the look.
Powder Room Design Ideas with Ceramic Floors and a Freestanding Vanity
7
