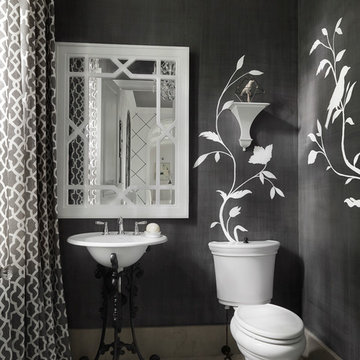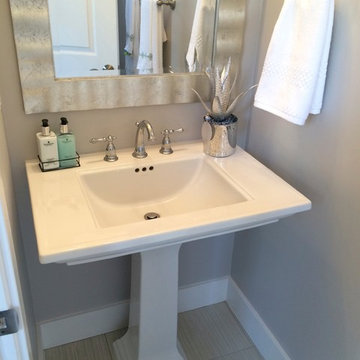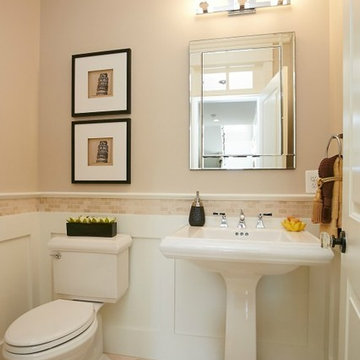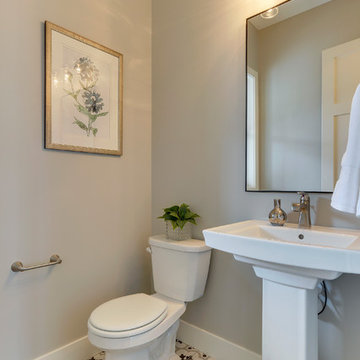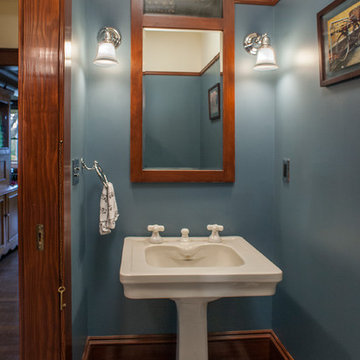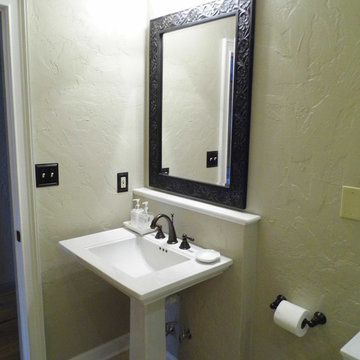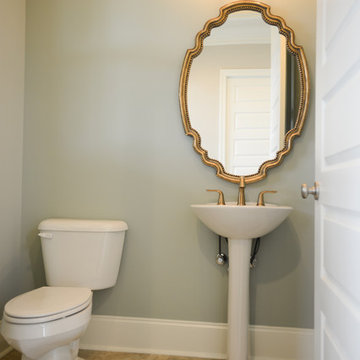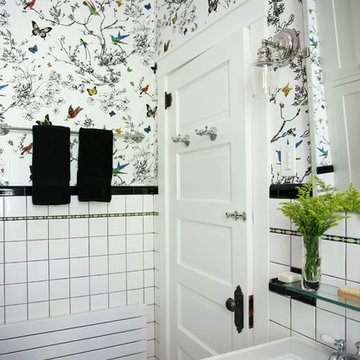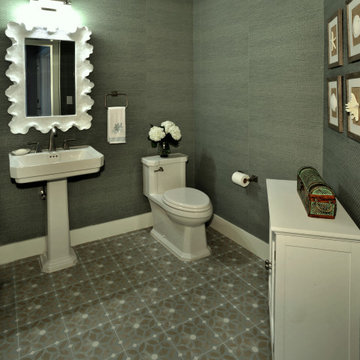Powder Room Design Ideas with Ceramic Floors and a Pedestal Sink
Refine by:
Budget
Sort by:Popular Today
1 - 20 of 475 photos
Item 1 of 3

Simple Cape Cod Powder Room featuring bead board and damask linen wall covering.

Delivering what the client asked for, Blackline Renovations created a visually stunning bathroom with high impact finishes. By removing a wall and an unused linen cabinet, we were able to install a larger, more functional linen cabinet that was painted a vibrant blue and designed to match the original beadboard wainscotting and trim.
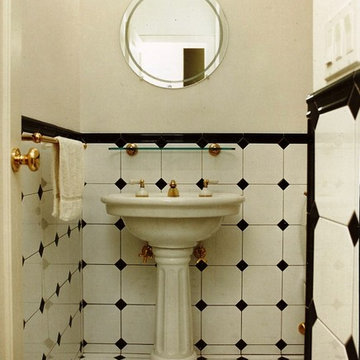
The powder room in our Shelter Island House relates to the traditional Shingle Style look of the exterior. Simple black and whitel ceramic tiles form a backdrop for the pedestal sink with white and brass fittings.
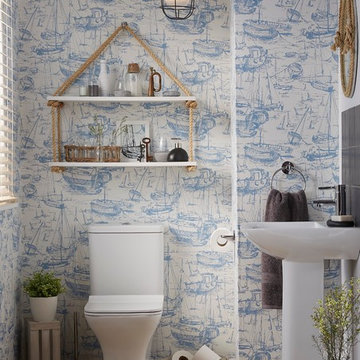
This look was inspired by bringing a nautical style up to date. The statement boat scene wallpaper sets the tone of the room contrasting beautifully with the slate grey fisherman's pendant light, tiles and accessories - bringing a more industrial edge to the theme.
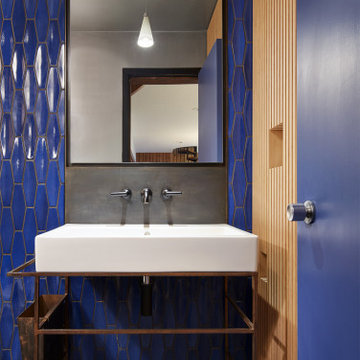
This 1963 architect designed home needed some careful design work to make it livable for a more modern couple, without forgoing its Mid-Century aesthetic. SALA Architects designed a slat wall with strategic pockets and doors to both be wall treatment and storage. Designed by David Wagner, AIA with Marta Snow, AIA.
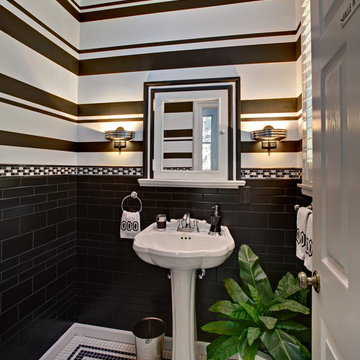
This space was an addition to home. Shaft skylight attracts light into the space, faux painting design included different size stripes extending up into the skylight. The floor is tiled in black and white similar to the adjoining kitchen. The medicine cabinet was removed from the second floor bath and inserted into the wall. The black wall tile is a random subway design and the border is metal and marble.
Photography: Wing Wong, MemoriesTTL, LLC
Powder Room Design Ideas with Ceramic Floors and a Pedestal Sink
1


