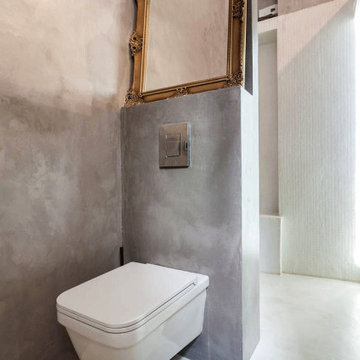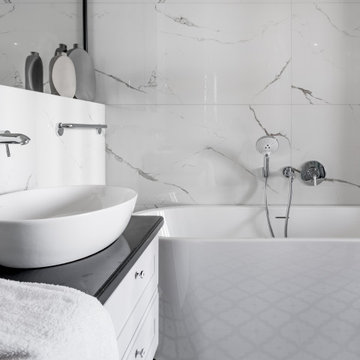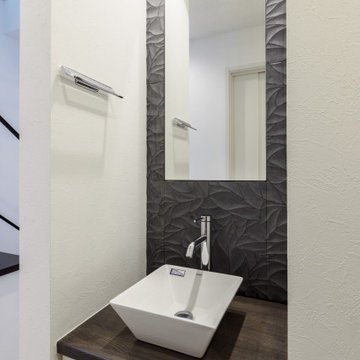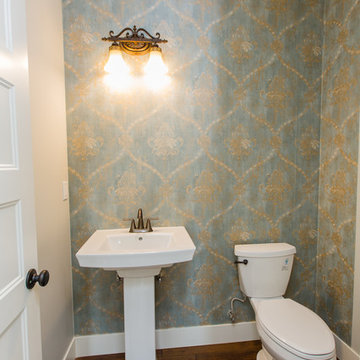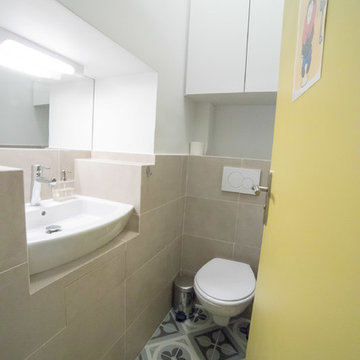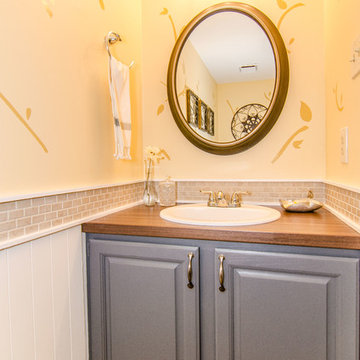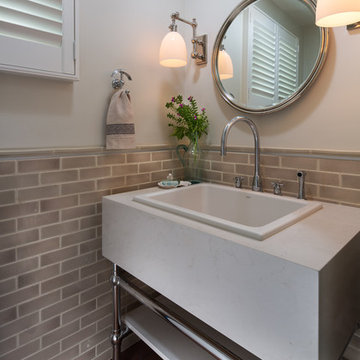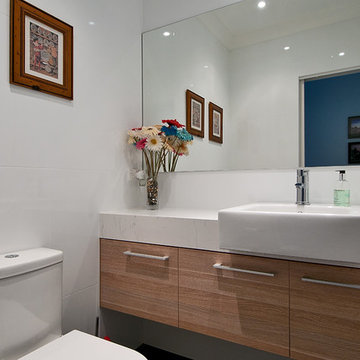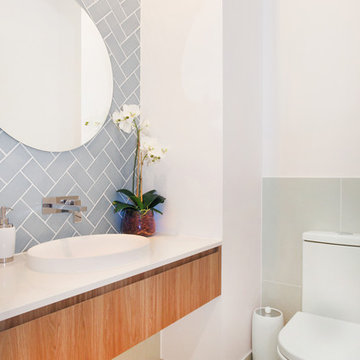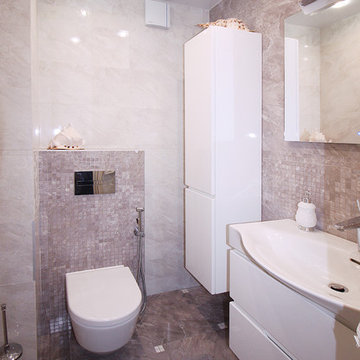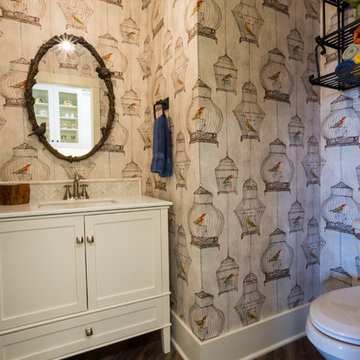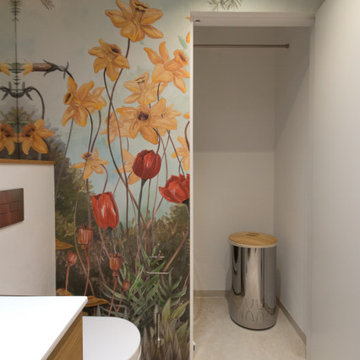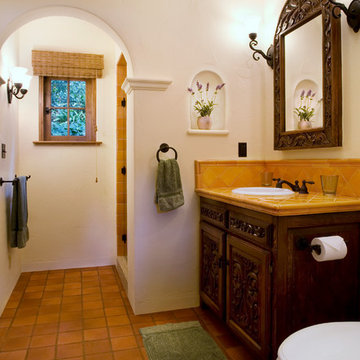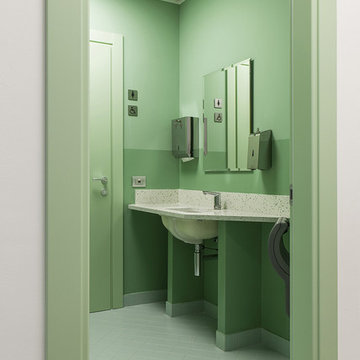Powder Room Design Ideas with Ceramic Tile and a Drop-in Sink
Refine by:
Budget
Sort by:Popular Today
121 - 140 of 512 photos
Item 1 of 3
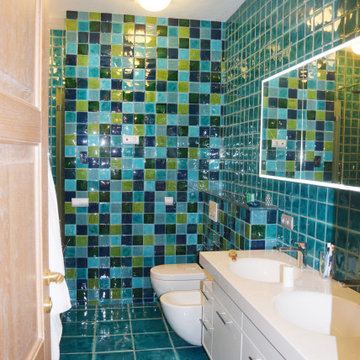
Квартира 120 м2 для творческой многодетной семьи. Дом современной постройки расположен в исторической части Москвы – на Патриарших прудах. В интерьере удалось соединить классические и современные элементы. Гостиная , спальня родителей и младшей дочери выполнены с применением элементов классики, а общие пространства, комнаты детей – подростков , в современном , скандинавском стиле. В столовой хорошо вписался в интерьер антикварный буфет, который совсем не спорит с окружающей современной мебелью. Мебель во всех комнатах выполнена по индивидуальному проекту, что позволило максимально эффективно использовать пространство. При оформлении квартиры использованы в основном экологически чистые материалы - дерево, натуральный камень, льняные и хлопковые ткани.
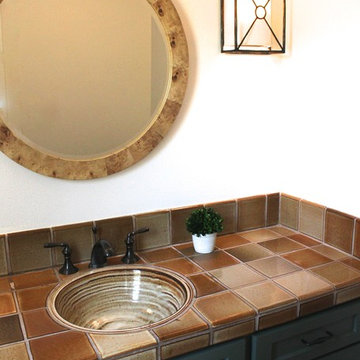
This was a "refresh" project. We needed to keep the original countertop and sink but refaced the cabinet with new Shaker style doors and drawer fronts. New lighting, mirror and paint gave this outdated powder room a whole new personality!
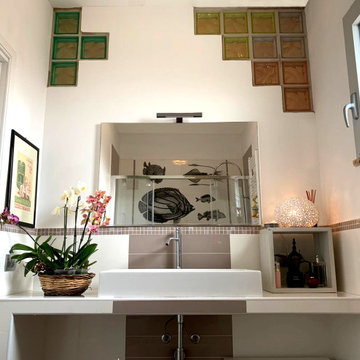
Provare ad immergersi sotto la doccia e immaginare di ritrovarsi in un mondo acquatico ricco di pesci che nuotano liberi e che si lasciano ammirare. Gioco di rigore e creatività con un rimando al rispetto per l'ambiente. Questi i fili conduttori della composizione di questo ambiente bagno, l'uso dei colori bianco polare e tortora contribuiscono a rendere la composizione rilassante e durevole.
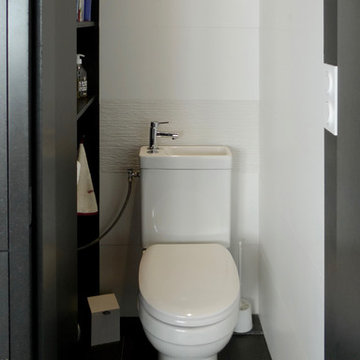
les toilettes compactes accueillent un lave-mais sur la réserve d'eau et des rangements et un chauffe eau encastré derrières des étagères. Aucune place n'est perdue.
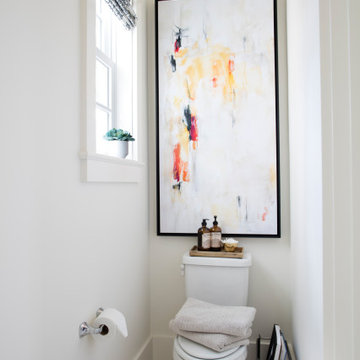
Inquire About Our Design Services
http://www.tiffanybrooksinteriors.com Inquire about our design services. Spaced designed by Tiffany Brooks
Photo 2019 Scripps Network, LLC.
The master bathroom offers the ultimate spa-like experience, featuring a soaking tub, walk-in shower and luxurious oversized closet.
A welcoming walk-in shower and a freestanding soaking tub are two of the key design features in this luxurious master bath equipped with the latest technology.
The master bath includes a tabletop magnifying mirror that lights up when approached, simulating natural light with full color variation for flawless makeup application. The open doorway to the right of the shower offers a view into the attached master closet.
The first floor laundry room off the master suite has a stackable washer and dryer with the latest steam technology, rich mocha counters and light cabinetry for storage of laundry essentials.
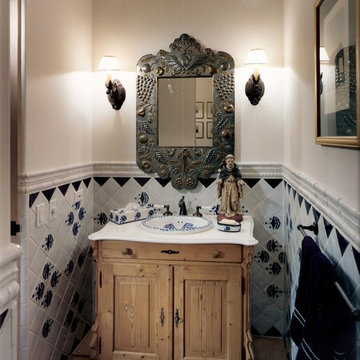
Interior Design by Nina Williams Designs,
Construction by Southwind Custom Builders,
Photography by Phillip Schultz Ritterman
Powder Room Design Ideas with Ceramic Tile and a Drop-in Sink
7
