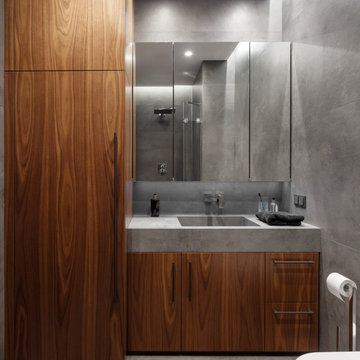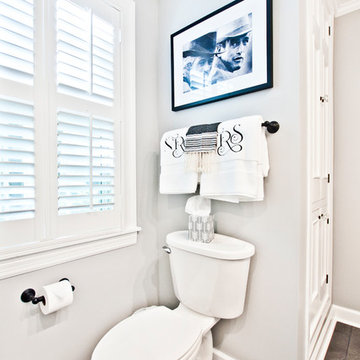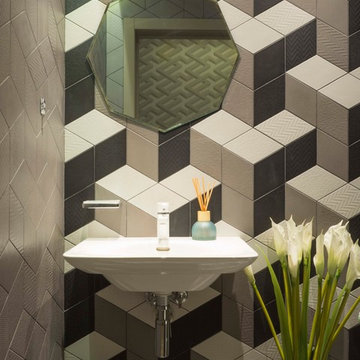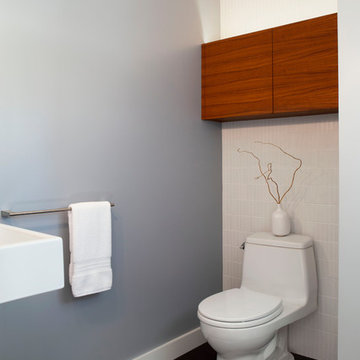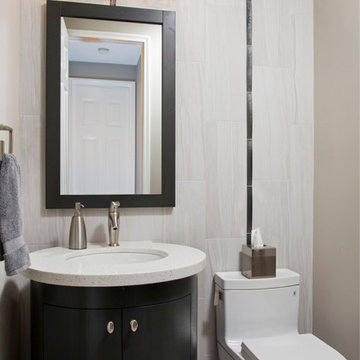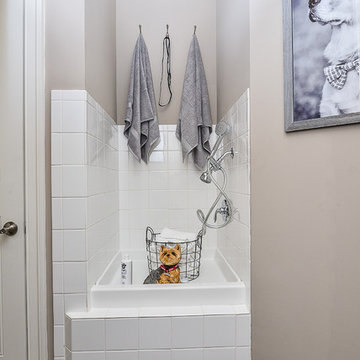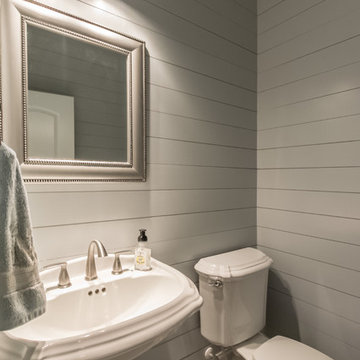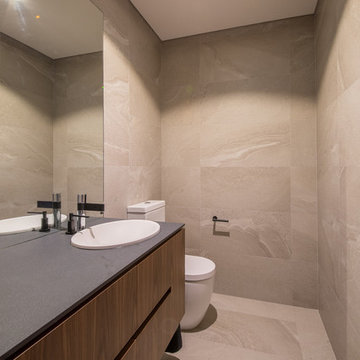Powder Room Design Ideas with Ceramic Tile and Grey Walls
Refine by:
Budget
Sort by:Popular Today
241 - 260 of 663 photos
Item 1 of 3
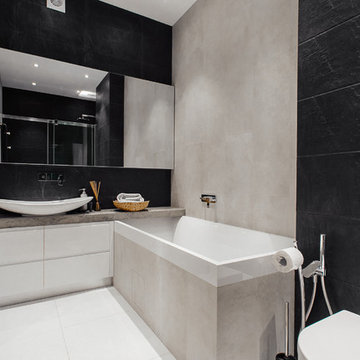
Травертин и черный сланец стали хорошим сочетанием, и не смотря на небольшие размеры санузла удалось вместить и ванную и душевую. Лофтовые нотки решили поддержать бетонной столешницей на которой расположили умывальник.
Авторы:Ярослав Ковальчук, Светлана Манасова, Анастасия Покатило, Дмитрий Главенчук.
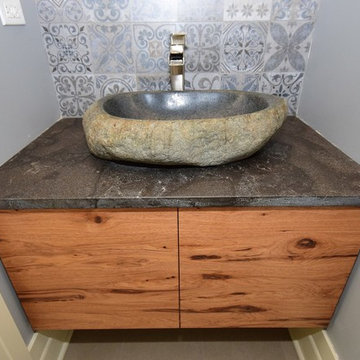
Solid rustic hickory doors with horizontal grain on floating vanity with stone vessel sink.
Photographer - Luke Cebulak

Die Zahnhygiene ist nur durch Glas und die darum gewickelte Lamellenwand abgetrennt und lässt Ein- und Ausblicke zu, ohne dabei indiskret zu sein.
Der Raum ist über die Lounge zu erreichen unweit der Infusionsstraße und strahlt mit dem Einsatz von Eichenholz, Flusskieselbecken, nebliger Waldtapete und hellen gedeckten Farben eine Ruheoase aus
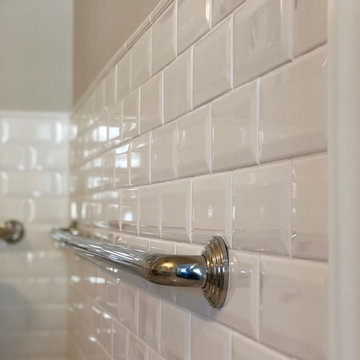
I say it often, but this was one of my favorite projects!!
A complete restoration of this turn of the century Victorian. We uncovered tree stumps as footings in the basement. So many amazing surprises on this project including an original stacked brick chimney dating back to 1886!
Having known the owner of the property for many years, we talked at length imagining what the spaces would look like after this complete interior reconstruction was complete.
It was important to keep the integrity of the building, while giving it a much needed update. We paid special attention to the architectural details on the interior doors, window trim, stair case, lighting, bathrooms and hardwood floors.
The result is a stunning space our client loves.... and so do we!
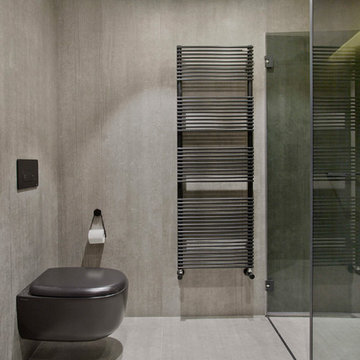
Los clientes de este ático confirmaron en nosotros para unir dos viviendas en una reforma integral 100% loft47.
Esta vivienda de carácter eclético se divide en dos zonas diferenciadas, la zona living y la zona noche. La zona living, un espacio completamente abierto, se encuentra presidido por una gran isla donde se combinan lacas metalizadas con una elegante encimera en porcelánico negro. La zona noche y la zona living se encuentra conectado por un pasillo con puertas en carpintería metálica. En la zona noche destacan las puertas correderas de suelo a techo, así como el cuidado diseño del baño de la habitación de matrimonio con detalles de grifería empotrada en negro, y mampara en cristal fumé.
Ambas zonas quedan enmarcadas por dos grandes terrazas, donde la familia podrá disfrutar de esta nueva casa diseñada completamente a sus necesidades
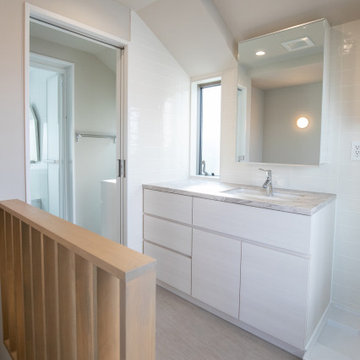
3階部分はすべて水回りとし、天井高さを抑えつつ明るく風通し良くしました。 白をベースに石調人造大理石 ライトベージュの床タイルで爽やかに仕上げました。テラスに直接つながるので 最適な洗濯家事動線も確保しています。
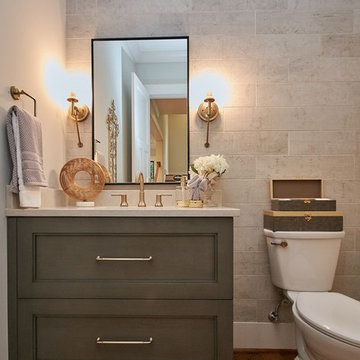
The guest powder room has a tile accent wall with a furniture style gray vanity cabinet and gold accents on plumbing fixtures.
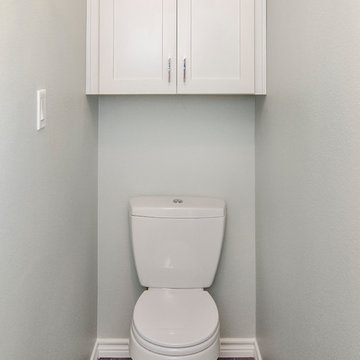
These bathrooms, shared by teenage sisters, needed an update from the girly bright pink on the walls to a contemporary young adult look. The rooms were given a trendy gray and white makeover with white shaker cabinets, modern calacatta tiling and popular super white granite countertops. Design-Build by Hatfield Builders & Remodelers; photography credits Versatile Imaging.
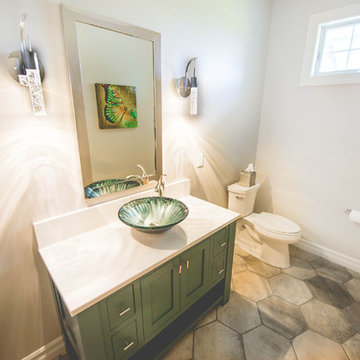
The glass vessel sink was the starting point of this design. A custom paint color was selected to repeat the main color. Funky bubble-like sconces were added.
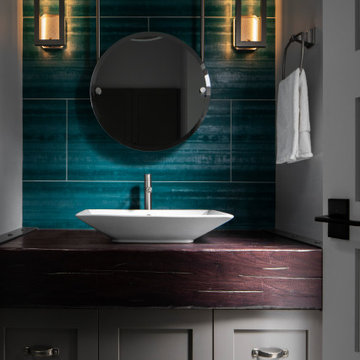
A spa like bathroom with a contemporary rustic feel with the distressed wood vanity top. Vessel sink with chrome fixtures and tile accent wall.
Photo by Ryan Hainey
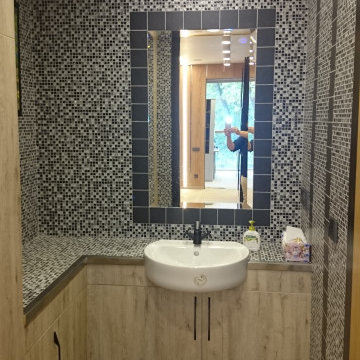
Офис-лофт 200 м2
Офис для молодой, развивающейся компании. В оформлении использованы элементы стиля «лофт». Кирпичные стены, металл, камень. Новые стены отделаны деревянными панелями с включением световых светодиодных полос. Узоры из метлахской плитки на оконных откосах придают помещениям особый колорит.
Powder Room Design Ideas with Ceramic Tile and Grey Walls
13
