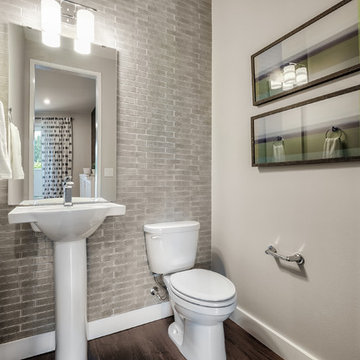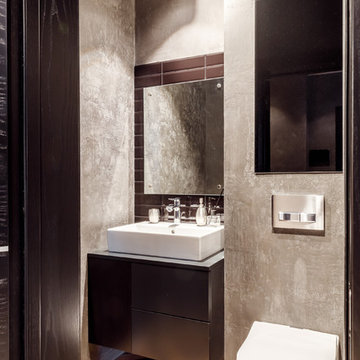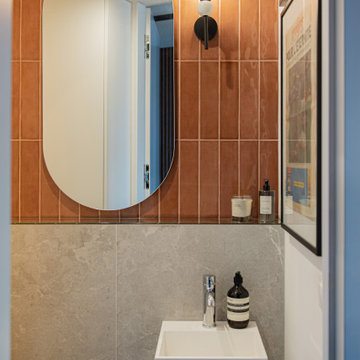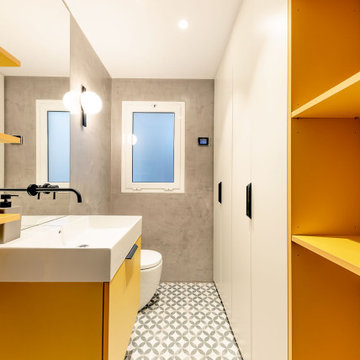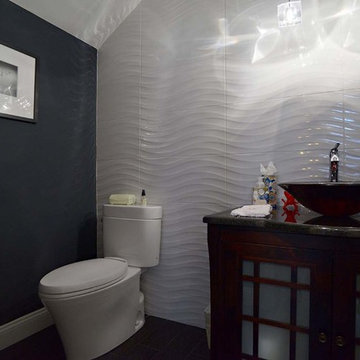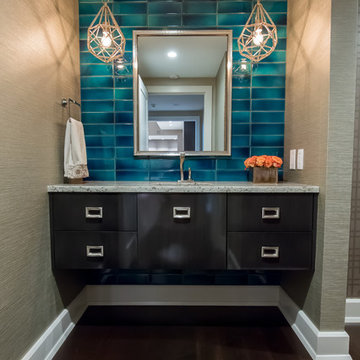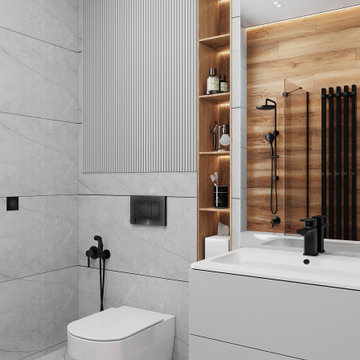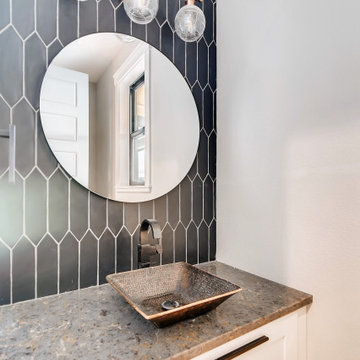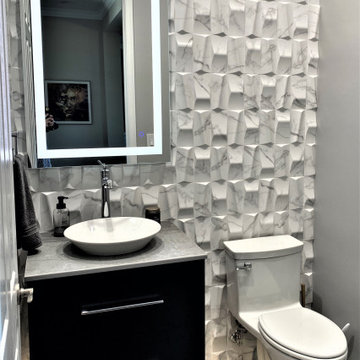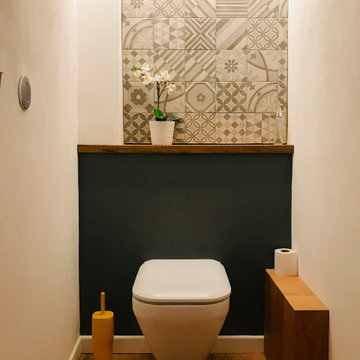Powder Room Design Ideas with Ceramic Tile and Grey Walls
Refine by:
Budget
Sort by:Popular Today
41 - 60 of 663 photos
Item 1 of 3
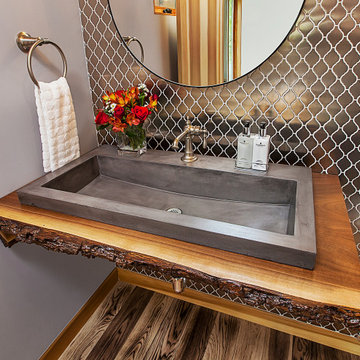
This powder room gives the rustic modern vibe that our clients were looking for. The poured concrete sink in dropped into a custom made live-edge cherry countertop and the metallic tile wall gives a contemporary feel to the otherwise rustic aesthetic. This powder room is part of a whole-home rebuild completed by Meadowlark Design + Build in Ann Arbor, Michigan. Photography by Jeff Garland
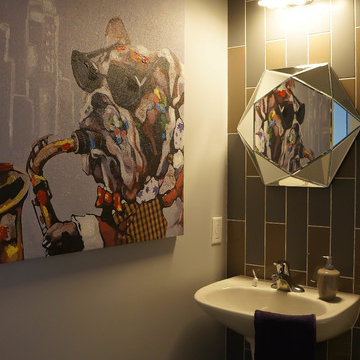
Fun and unique! Our designer felt this room had to be fun since it will be a room used by many. We kept the existing toilet and pedestal sink, and changed everything around it.
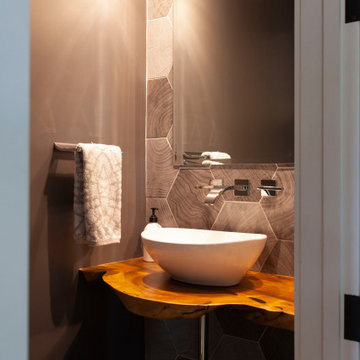
This tiny powder room has a hexagonal wall tile in a grey wood look. We added a custom live edge slab counter in walnut. The vessel sink has visible plumbing and a chrome faucet that is wall mounted. You would not know it, but the ceiling in this space is about 12'- so the mirror is full lentgh!
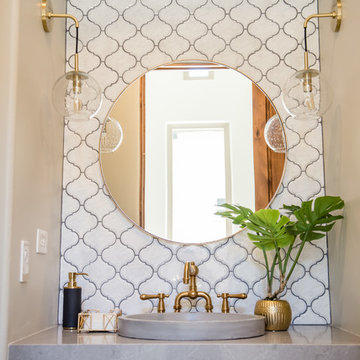
Eclectic Powder Bath with custom concrete sink, floating vanity, mosaic tile and brass accents | Red Egg Design Group| Courtney Lively Photography

These clients were referred to us by another happy client! They wanted to refresh the main and second levels of their early 2000 home, as well as create a more open feel to their main floor and lose some of the dated highlights like green laminate countertops, oak cabinets, flooring, and railing. A 3-way fireplace dividing the family room and dining nook was removed, and a great room concept created. Existing oak floors were sanded and refinished, the kitchen was redone with new cabinet facing, countertops, and a massive new island with additional cabinetry. A new electric fireplace was installed on the outside family room wall with a wainscoting and brick surround. Additional custom wainscoting was installed in the front entry and stairwell to the upstairs. New flooring and paint throughout, new trim, doors, and railing were also added. All three bathrooms were gutted and re-done with beautiful cabinets, counters, and tile. A custom bench with lockers and cubby storage was also created for the main floor hallway / back entry. What a transformation! A completely new and modern home inside!
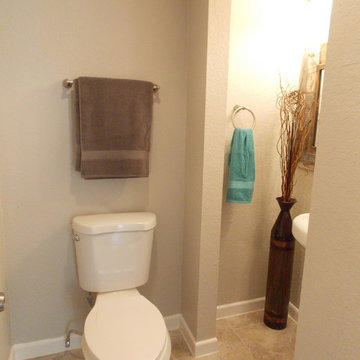
This half bath was made from opening up a closet and enclosing a hallway. The walls are Agreeable Gray SW 7029 and the floor is Daltile Salerno SL84 Grigio Perla. 12x12.

This Ensuite bathroom highlights a luxurious mix of industrial design mixed with traditional country features.
The true eyecatcher in this space is the Bronze Cast Iron Freestanding Bath. Our client had a true adventurous spirit when it comes to design.
We ensured all the 21st century modern conveniences are included within the retro style bathroom.
A large walk in shower with both a rose over head rain shower and hand set for the everyday convenience.
His and Her separate basin units with ample amount of storage and large counter areas.
Finally to tie all design together we used a statement star tile on the floor to compliment the black wood panelling surround the bathroom.

Newly constructed Smart home with attached 3 car garage in Encino! A proud oak tree beckons you to this blend of beauty & function offering recessed lighting, LED accents, large windows, wide plank wood floors & built-ins throughout. Enter the open floorplan including a light filled dining room, airy living room offering decorative ceiling beams, fireplace & access to the front patio, powder room, office space & vibrant family room with a view of the backyard. A gourmets delight is this kitchen showcasing built-in stainless-steel appliances, double kitchen island & dining nook. There’s even an ensuite guest bedroom & butler’s pantry. Hosting fun filled movie nights is turned up a notch with the home theater featuring LED lights along the ceiling, creating an immersive cinematic experience. Upstairs, find a large laundry room, 4 ensuite bedrooms with walk-in closets & a lounge space. The master bedroom has His & Hers walk-in closets, dual shower, soaking tub & dual vanity. Outside is an entertainer’s dream from the barbecue kitchen to the refreshing pool & playing court, plus added patio space, a cabana with bathroom & separate exercise/massage room. With lovely landscaping & fully fenced yard, this home has everything a homeowner could dream of!

Designer: Nicole Jackson (Interior Motives)
Geometric tile. Backlit LED mirror. Floating vanity.
Powder Room Design Ideas with Ceramic Tile and Grey Walls
3
