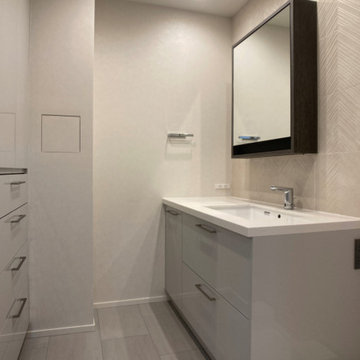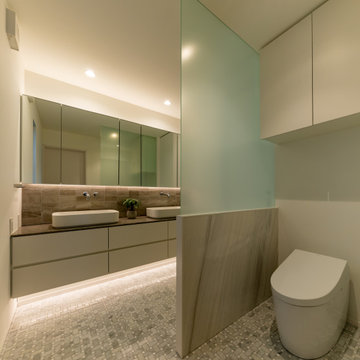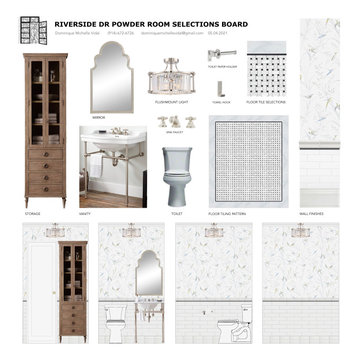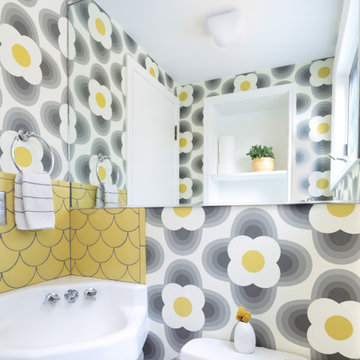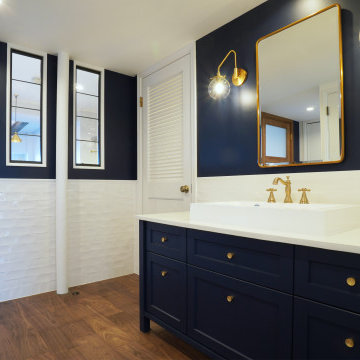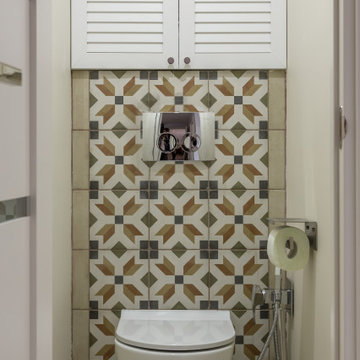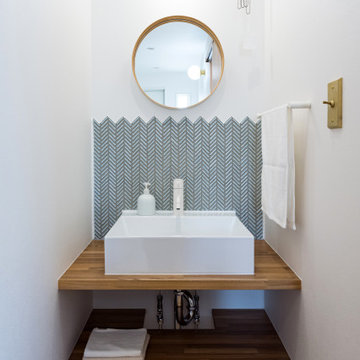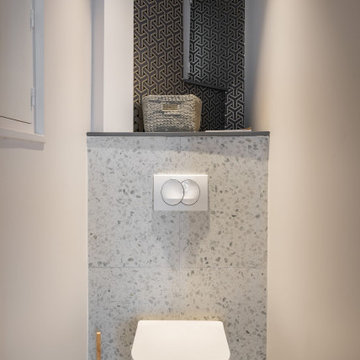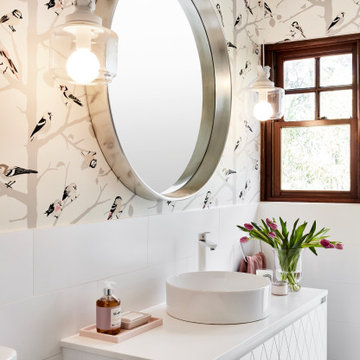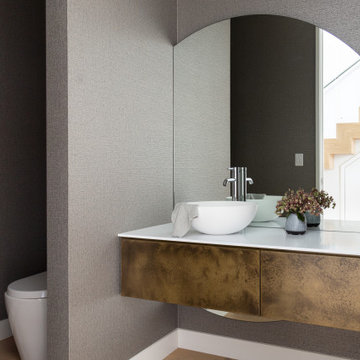Powder Room Design Ideas with Ceramic Tile and Wallpaper
Refine by:
Budget
Sort by:Popular Today
101 - 120 of 319 photos
Item 1 of 3
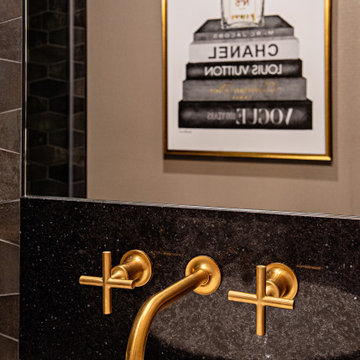
This powder room is small but mighty! The industrial style tiles contrasted with brushed gold fixtures and luxurious wallpaper is such a bold and cool contrast. A vessel sink and Chanel art elevate this space. This space resonates as rich and glamorous, perfect space to 'wow' your guests.
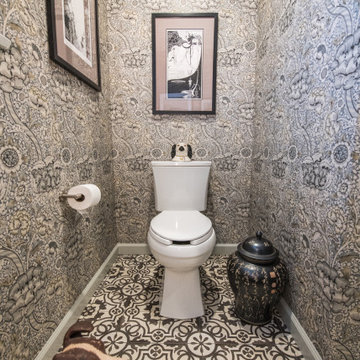
Tucked behind a shower wall, the water closet area of this compact master bath is a private retreat.
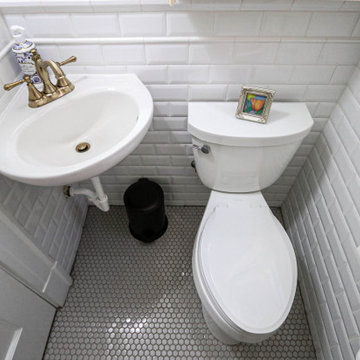
This powder room was updated with a white American Standard corner pedestal sink with a Delta Cassidy Champagne Bronze faucet, towel bars and paper holder and a white Cimmaron Comfort Height Elongated toilet. A Medallion Park Place cabinet in White Chocolate Classic was installed over the heating unit over the toilet. On the floor is 1" Fawn hexagon mosaic tile and on the walls is Delray 3x6 beveled white subway with 3/4" stripe liner and chair rail. A Progress Palacio Wall Sconce and Oval Accent Mirror was also installed. Accented with Habitat Skog Forest wall paper.

You enter the property from the high side through a contemporary iron gate to access a large double garage with internal access. A natural stone blade leads to our signature, individually designed timber entry door.
The top-floor entry flows into a spacious open-plan living, dining, kitchen area drenched in natural light and ample glazing captures the breathtaking views over middle harbour. The open-plan living area features a high curved ceiling which exaggerates the space and creates a unique and striking frame to the vista.
With stone that cascades to the floor, the island bench is a dramatic focal point of the kitchen. Designed for entertaining and positioned to capture the vista. Custom designed dark timber joinery brings out the warmth in the stone bench.
Also on this level, a dramatic powder room with a teal and navy blue colour palette, a butler’s pantry, a modernized formal dining space, a large outdoor balcony, a cozy sitting nook with custom joinery specifically designed to house the client’s vinyl record player.
This split-level home cascades down the site following the contours of the land. As we step down from the living area, the internal staircase with double heigh ceilings, pendant lighting and timber slats which create an impressive backdrop for the dining area.
On the next level, we come to a home office/entertainment room. Double height ceilings and exotic wallpaper make this space intensely more interesting than your average home office! Floor-to-ceiling glazing captures an outdoor tropical oasis, adding to the wow factor.
The following floor includes guest bedrooms with ensuites, a laundry and the master bedroom with a generous balcony and an ensuite that presents a large bath beside a picture window allowing you to capture the westerly sunset views from the tub. The ground floor to this split-level home features a rumpus room which flows out onto the rear garden.
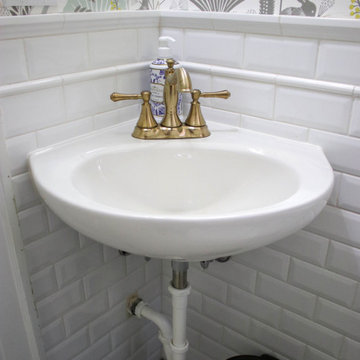
This powder room was updated with a white American Standard corner pedestal sink with a Delta Cassidy Champagne Bronze faucet, towel bars and paper holder and a white Cimmaron Comfort Height Elongated toilet. A Medallion Park Place cabinet in White Chocolate Classic was installed over the heating unit over the toilet. On the floor is 1" Fawn hexagon mosaic tile and on the walls is Delray 3x6 beveled white subway with 3/4" stripe liner and chair rail. A Progress Palacio Wall Sconce and Oval Accent Mirror was also installed. Accented with Habitat Skog Forest wall paper.
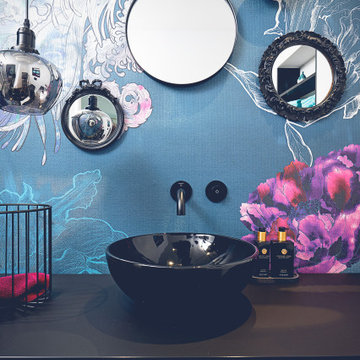
Die Kostümbildnerin Edith Head wurde 35 mal zu ihren Lebzeiten für den Oscar „Best Costume Design“ nominiert, den sie auch acht mal gewinnen konnte. Mit ihrer Erfahrung in der Verwendung von Farben und deren Wirkung stand sie besonders der Farbe Blau kritisch gegenüber und verwies darauf, dass es bei dieser Farbe besonders auf die Nuance ankommt, da unterschiedliche Blautöne sich schnell untereinander beißen können. So forderte besonders dieses Farbkonzept größte Genauigkeit und Mut in der Umsetzung.
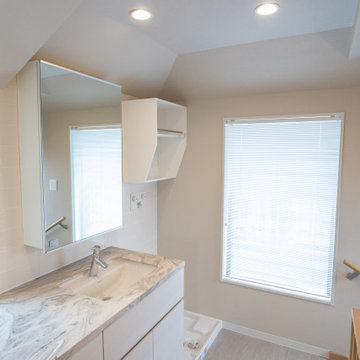
3階部分はすべて水回りとし、天井高さを抑えつつ明るく風通し良くしました。 白をベースに石調人造大理石 ライトベージュの床タイルで爽やかに仕上げました。テラスに直接つながるので 最適な洗濯家事動線も確保しています。
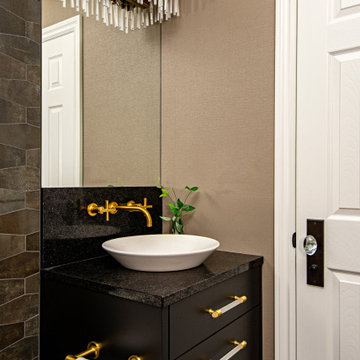
This powder room is small but mighty! The industrial style tiles contrasted with brushed gold fixtures and luxurious wallpaper is such a bold and cool contrast. A vessel sink and Chanel art elevate this space. This space resonates as rich and glamorous, perfect space to 'wow' your guests.
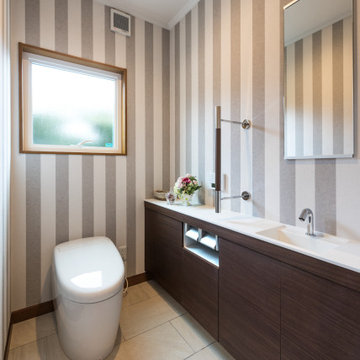
輸入壁紙を誂えたストライプ柄の壁とカウンター式全自動トイレ。拭き掃除が便利で耐久性を備えた磁器タイルの床。全体的にブラウン色調で整えました。
また、1階のフォーマルトイレとしてお客様にお使いいただけるようゆったりとしたスペースを確保しました。
フォーマルでシックな雰囲気があります。
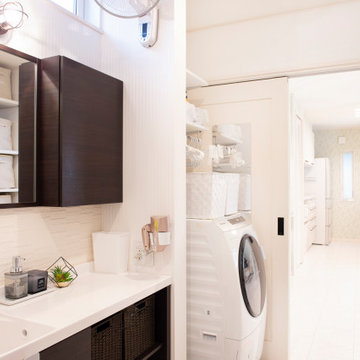
整理収納アドバイザー&住宅収納スペシャリスト資格保持
インテリアと整理収納を兼ね備えた住みやすく心地よい間取りの作り方をコーディネートいたします。
お家は一生ものの買い物。これからお家を建てる方は絶対に後悔しない家づくりをすすめてくださいね
*収納プランニングアドバイス ¥15,000~(一部屋あたり)
*自宅見学ツアー ¥8,000-(軽食付)
Powder Room Design Ideas with Ceramic Tile and Wallpaper
6
