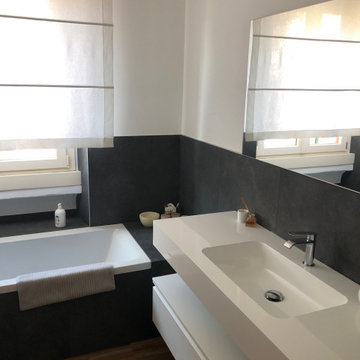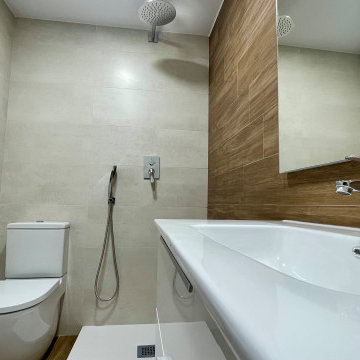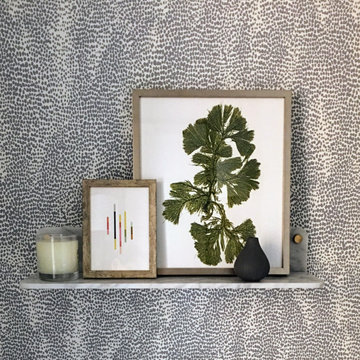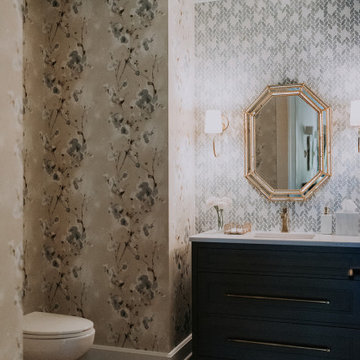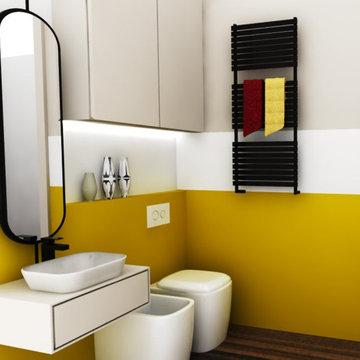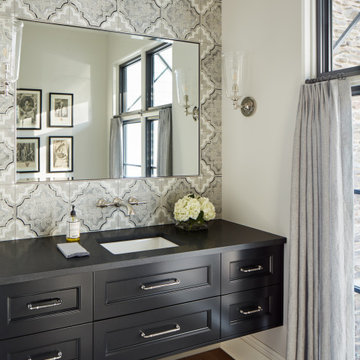Powder Room Design Ideas with Dark Hardwood Floors and a Floating Vanity
Refine by:
Budget
Sort by:Popular Today
1 - 20 of 123 photos
Item 1 of 3

Achieve functionality without sacrificing style with our functional Executive Suite Bathroom Upgrade.

A glammed-up Half bathroom for a sophisticated modern family.
A warm/dark color palette to accentuate the luxe chrome accents. A unique metallic wallpaper design combined with a wood slats wall design and the perfect paint color
generated a dark moody yet luxurious half-bathroom.

In this guest cloakroom, luxury and bold design choices speak volumes. The walls are clad in an opulent wallpaper adorned with golden palm motifs set against a deep, matte black background, creating a rich and exotic tapestry. The sleek lines of a contemporary basin cabinet in a contrasting charcoal hue anchor the space, boasting clean, modern functionality. Above, a copper-toned round mirror reflects the intricate details and adds a touch of warmth, complementing the coolness of the dark tones. The herringbone-patterned flooring in dark slate provides a grounding element, its texture and color harmonizing with the room's overall decadence. A built-in bench with a plush cushion offers a practical seating solution, its fabric echoing the room's geometric and sophisticated style. This cloakroom is a statement in confident interior styling, transforming a utilitarian space into a conversation piece.
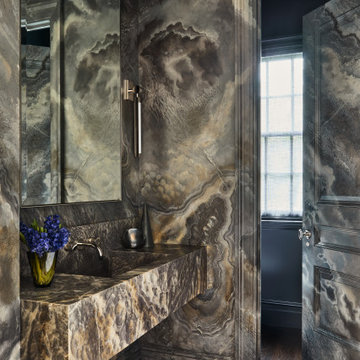
Key decor elements include:
Decorative painting: Caroline Lizarraga
Sconces: Pris 1 Sconce by Pelle
Rug: Tuareg rug from Breukelen Berber
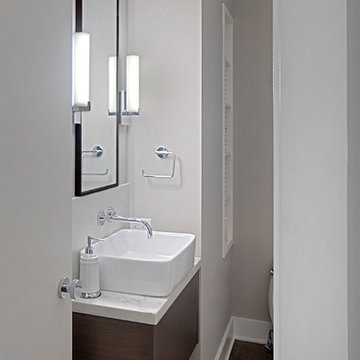
Contemporary style powder room with vessel sink and floating vanity- Lincoln Park renovation
Norman sizemore-Photographer
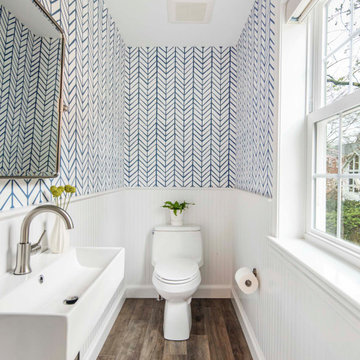
This family of four had maxed out the existing space in their 1948 brick colonial. We designed and built a three-story addition along the back of the house, adding 380 square feet at each level. The family room has sliding doors to a new deck. This level also has a new powder room and mudroom to an existing side entry that previously opened to the original galley kitchen.

A complete home remodel, our #AJMBLifeInTheSuburbs project is the perfect Westfield, NJ story of keeping the charm in town. Our homeowners had a vision to blend their updated and current style with the original character that was within their home. Think dark wood millwork, original stained glass windows, and quirky little spaces. The end result is the perfect blend of historical Westfield charm paired with today's modern style.

A small space with lots of style. We combined classic elements like wainscoting with modern fixtures in brushed gold and graphic wallpaper.
Powder Room Design Ideas with Dark Hardwood Floors and a Floating Vanity
1




