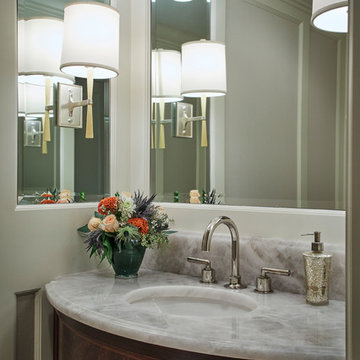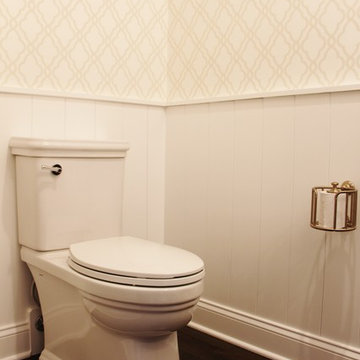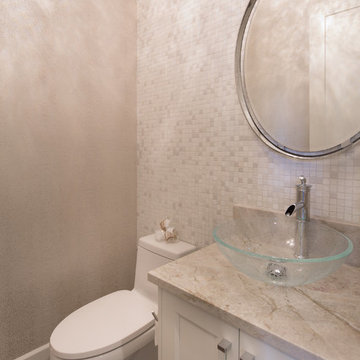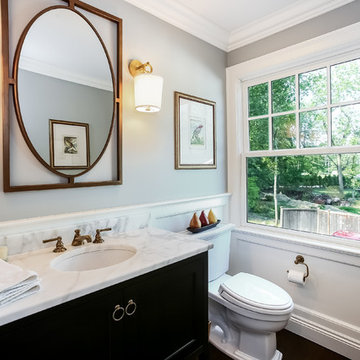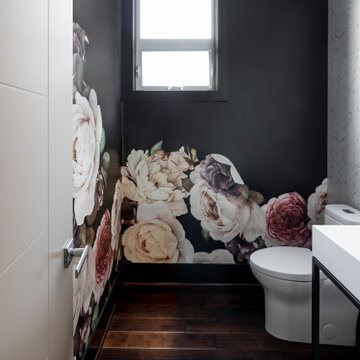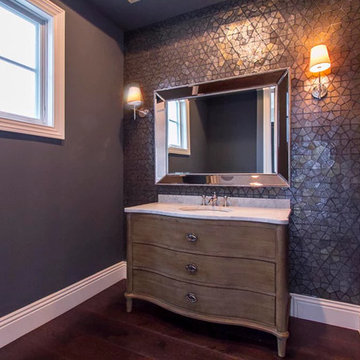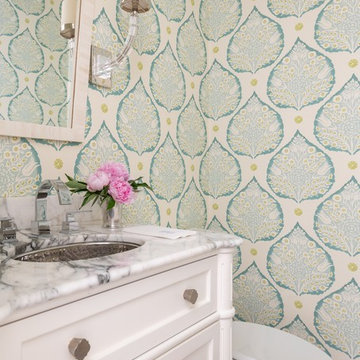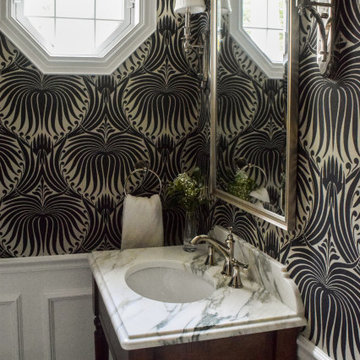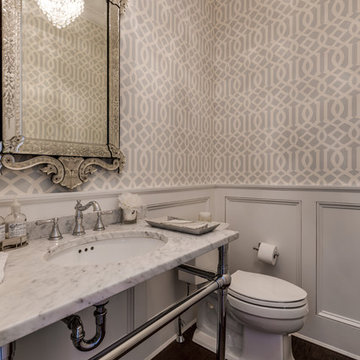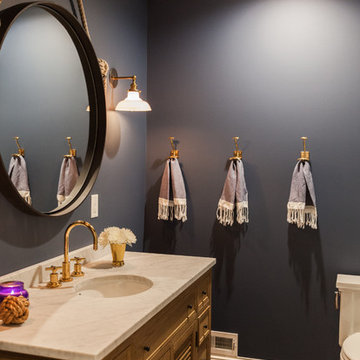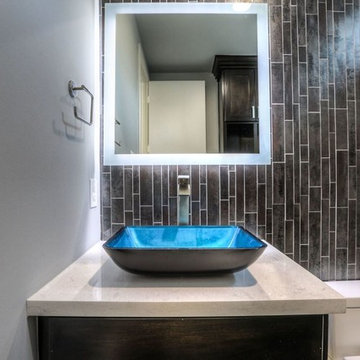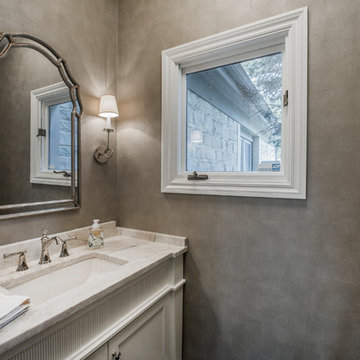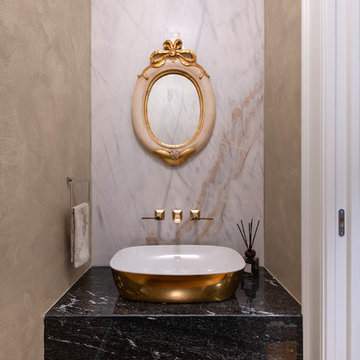Powder Room Design Ideas with Dark Hardwood Floors and Marble Benchtops
Sort by:Popular Today
161 - 180 of 411 photos

A new vanity, pendant and sparkly wallpaper bring new life to this power room. © Lassiter Photography 2019
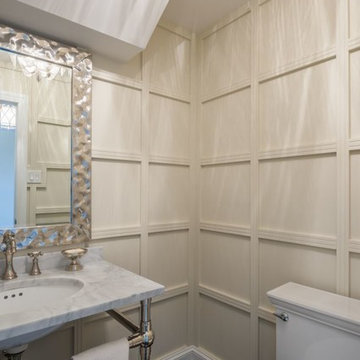
This is a relaxed and elegant powder room with dark hardwood flooring, a carrara marble vanity top and white porcelain undermounted sink.
The beautifully wainscot paneled walls add texture and architectural importance to this space and is further balanced by the hammered silver framed mirror and soft lines of the vanity.
This home was featured in Philadelphia Magazine August 2014 issue to showcase its beauty and excellence.
RUDLOFF Custom Builders, is a residential construction company that connects with clients early in the design phase to ensure every detail of your project is captured just as you imagined. RUDLOFF Custom Builders will create the project of your dreams that is executed by on-site project managers and skilled craftsman, while creating lifetime client relationships that are build on trust and integrity.
We are a full service, certified remodeling company that covers all of the Philadelphia suburban area including West Chester, Gladwynne, Malvern, Wayne, Haverford and more.
As a 6 time Best of Houzz winner, we look forward to working with you on your next project.
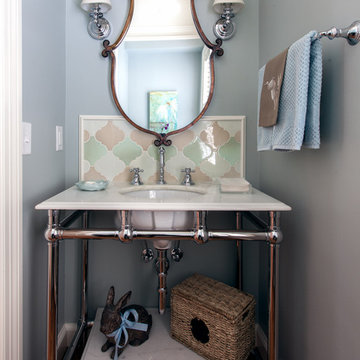
This small powder room was created off from the new enlarged family room. The vanity, custom made to fit the space, has a marble top and shelf, exposed ceramic sink, vintage styled faucet. The mirror repeats the ogee shape of the tile backsplash. One of the clients bunny collection rests on the shelf.
Steven Long
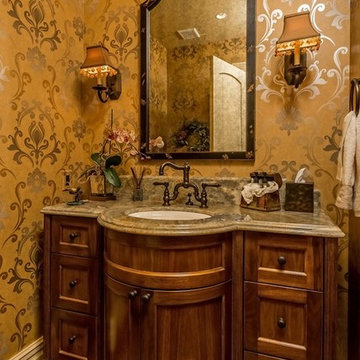
Birds perch on the mirror, which sits above a custom built vanity with marble top.
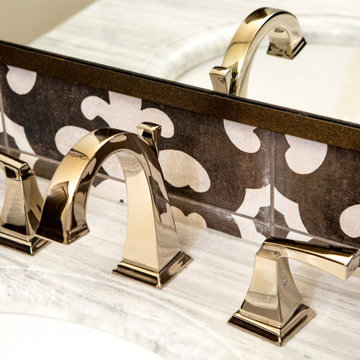
Powder/ Guest bath , mirror front vanity, the whole back wall going into the walk in shower is 12 x 12 tile, marble counter top with Polished Nickel Brizio faucets
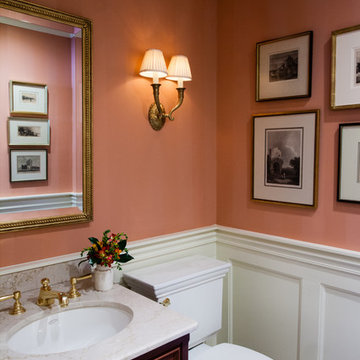
The powder room was remodeled with the addition of wainscoting and chair rail rail. A subtle vertical stripe was created by using the same wall color in alternating bands of flat and eggshell finish. A single sconce over the toilet adds to the elegant feel of the room and casts a flattering light. The walls are covered with a collection of black and white engravings that were collected over time.
photo by Lisa Banting
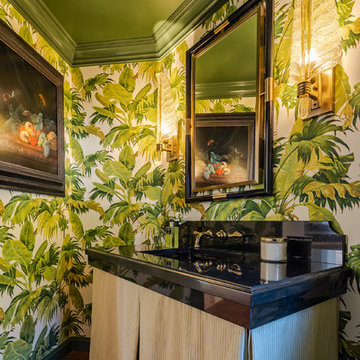
Bold wallpaper adds interest to this remodeled powder room.
Architect: The Warner Group.
Photographer: Kelly Teich
Powder Room Design Ideas with Dark Hardwood Floors and Marble Benchtops
9
