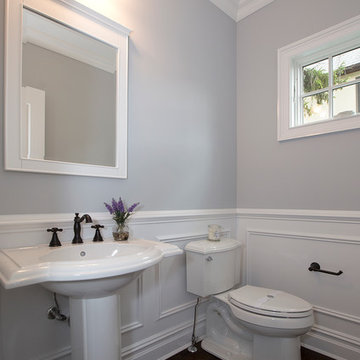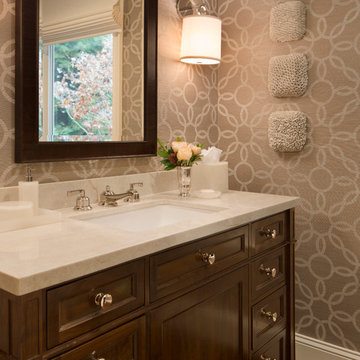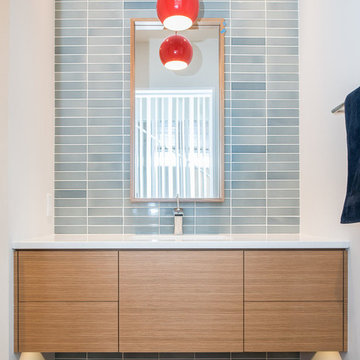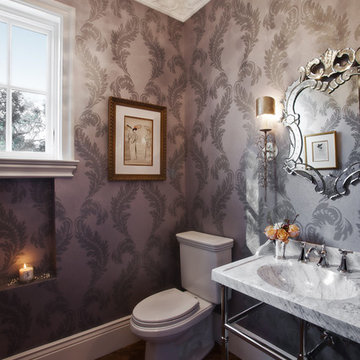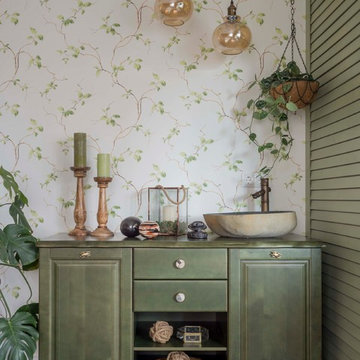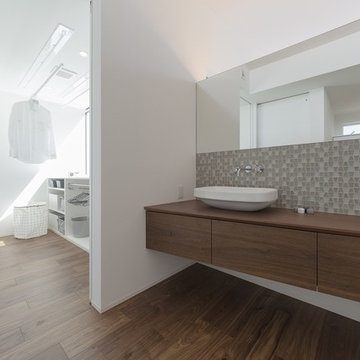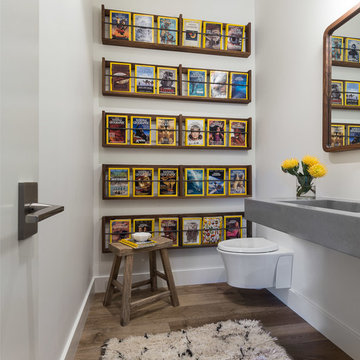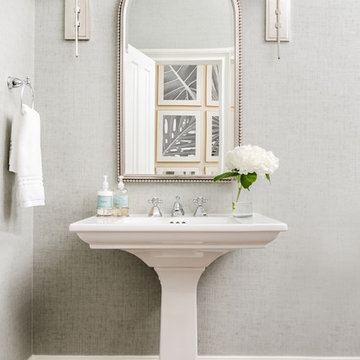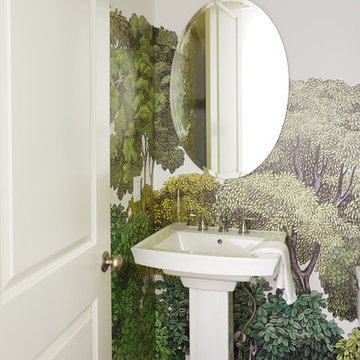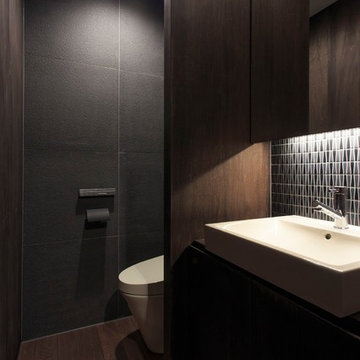Powder Room Design Ideas with Dark Hardwood Floors and Plywood Floors
Refine by:
Budget
Sort by:Popular Today
21 - 40 of 3,100 photos
Item 1 of 3
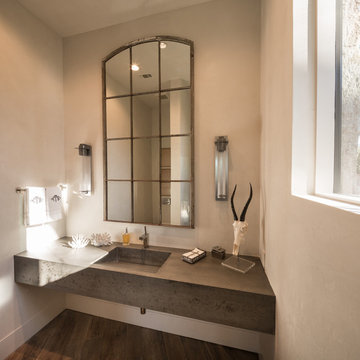
Designer: Robert Dame Designs, Interior Designer: Don Connelly, Photographer: Steve Chenn
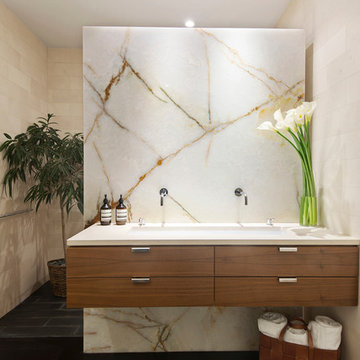
The en-suite limestone master bath features a gorgeous wall of onyx and walk-in shower. -- Gotham Photo Company
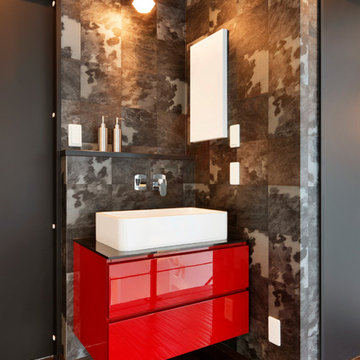
納得住宅工房オリジナルの洗面化粧台“ALEX(アレックス)”。オリジナルキッチンとおそろいのコーディネートが可能です。ハラコ調の壁は樹脂タイルですので、お洒落なだけでなく機能的にも水回りにピッタリです。
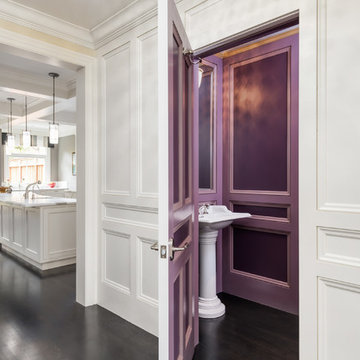
Working from the existing home’s deficits, we designed a bright and classic home well-suited to today’s living. Instead of a dark tunnel-like entry, we have a skylight custom curving stair that no one can believe is not original. Instead of a maze of rooms to reach the gorgeous park-like backyard, we have a clear central axis, allowing a sightline right through from the top of the stairs. Instead of three bedrooms scattered all over the house, we have zoned them to the second floor, each well-proportioned with a true master suite. Painted wood paneling, face-frame cabinets, box-beam beilings and Calacatta counters express the classic grandeur of the home.

the makeover for the powder room features grass cloth wallpaper, existing fixtures were re-plated in bronze and a custom fixture above the mirror completes the new look.
Eric Rorer Photography

This beautiful transitional powder room with wainscot paneling and wallpaper was transformed from a 1990's raspberry pink and ornate room. The space now breathes and feels so much larger. The vanity was a custom piece using an old chest of drawers. We removed the feet and added the custom metal base. The original hardware was then painted to match the base.
Powder Room Design Ideas with Dark Hardwood Floors and Plywood Floors
2



