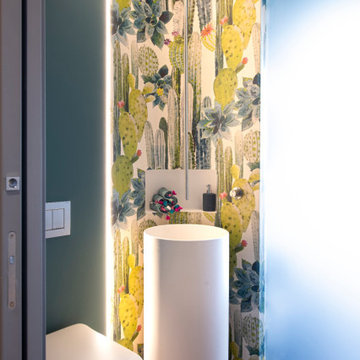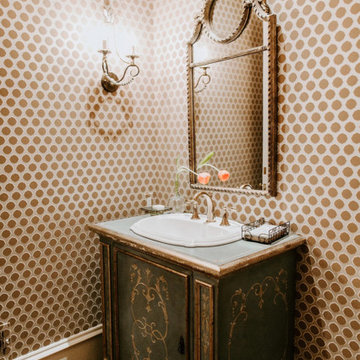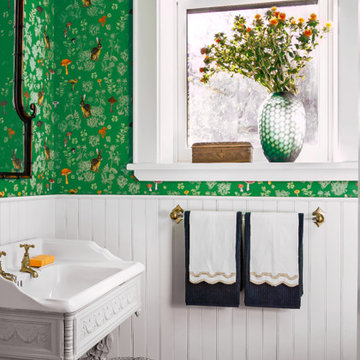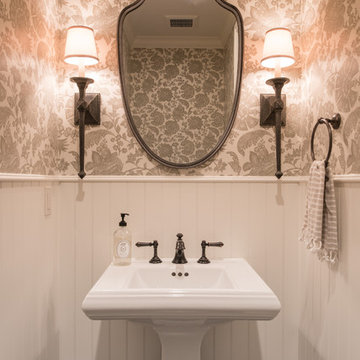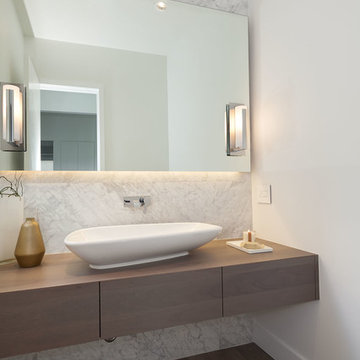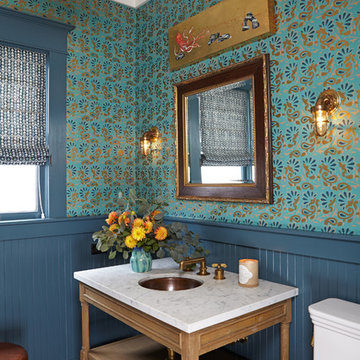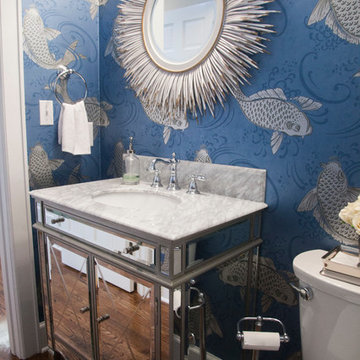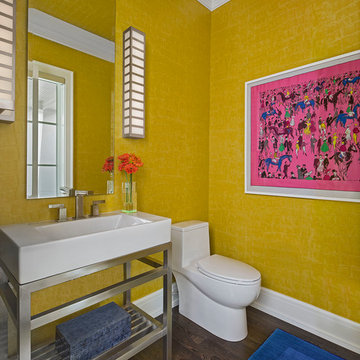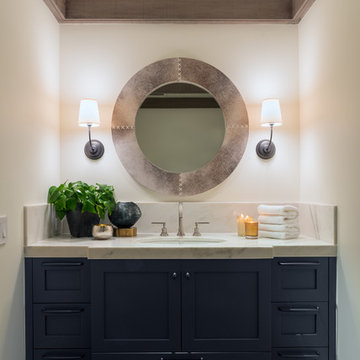Powder Room Design Ideas with Dark Hardwood Floors and Wood-look Tile
Refine by:
Budget
Sort by:Popular Today
101 - 120 of 3,001 photos
Item 1 of 3

A little jewel box powder room off the kitchen. A vintage vanity found at Brimfield, copper sink, oil rubbed bronze fixtures, lighting and mirror, and Sanderson wallpaper complete the old/new look!
Karissa Vantassel Photography

This 1990s brick home had decent square footage and a massive front yard, but no way to enjoy it. Each room needed an update, so the entire house was renovated and remodeled, and an addition was put on over the existing garage to create a symmetrical front. The old brown brick was painted a distressed white.
The 500sf 2nd floor addition includes 2 new bedrooms for their teen children, and the 12'x30' front porch lanai with standing seam metal roof is a nod to the homeowners' love for the Islands. Each room is beautifully appointed with large windows, wood floors, white walls, white bead board ceilings, glass doors and knobs, and interior wood details reminiscent of Hawaiian plantation architecture.
The kitchen was remodeled to increase width and flow, and a new laundry / mudroom was added in the back of the existing garage. The master bath was completely remodeled. Every room is filled with books, and shelves, many made by the homeowner.
Project photography by Kmiecik Imagery.
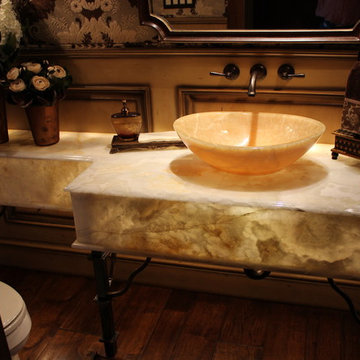
Back lit white onyx vanity top with onyx vessel sink featured in the Summit County Parade of Homes 2012.
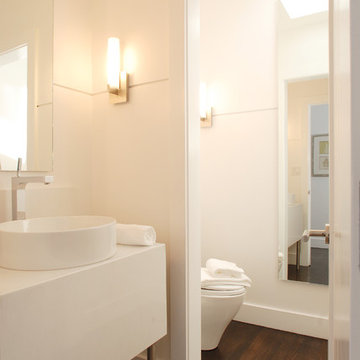
Custom Limestone counter and Stainless Steel support with above counter sink. Toilet separated into secondary space. Mirror aligning with doorway creates a doubling of space.
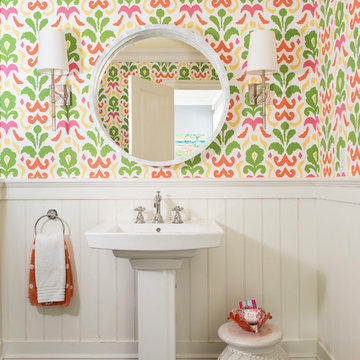
This powder room is given more of a feminine flair. The multi-color abstracted floral pattern wallpaper adds the right amount of color and pattern. Simple polished nickel sconces with bamboo detailing and white linen shades flank either side of the round mother of pearl mirror. A white glazed ceramic elephant stool from Serena and Lily finishes the space with a bit more character.
Photography: Vivian Johnson
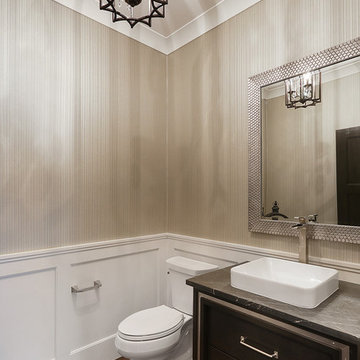
The metal detail on this powder room vanity gives the vanity a more industrial feel while the wallpaper and wall panels lean towards a more traditional powder room. It is nice to mix the trends together for a unique space for your guests to enjoy.
Powder Room Design Ideas with Dark Hardwood Floors and Wood-look Tile
6
