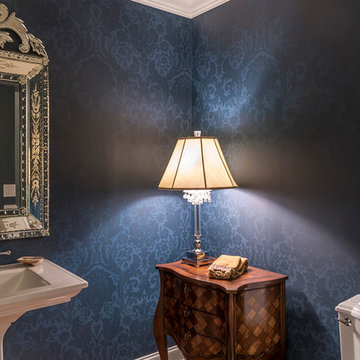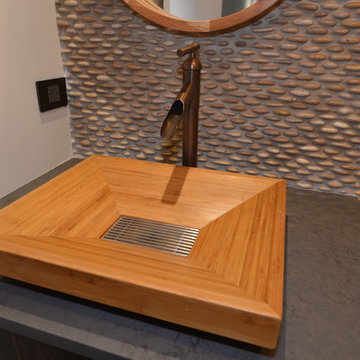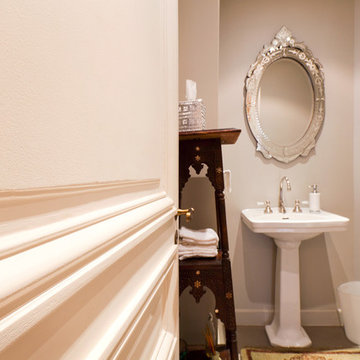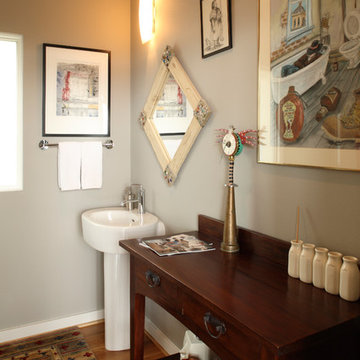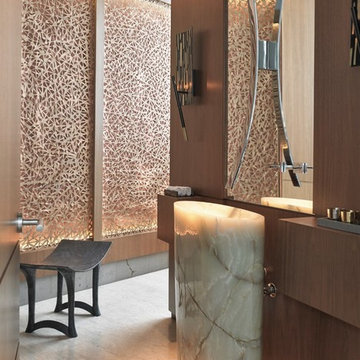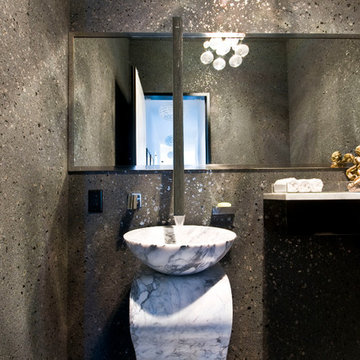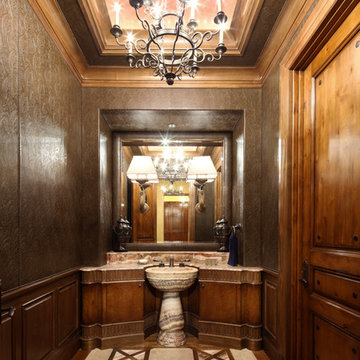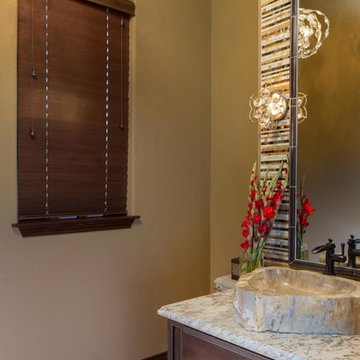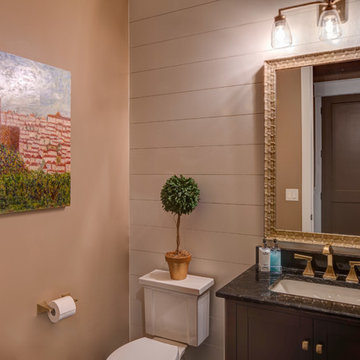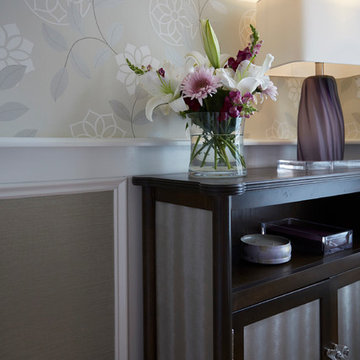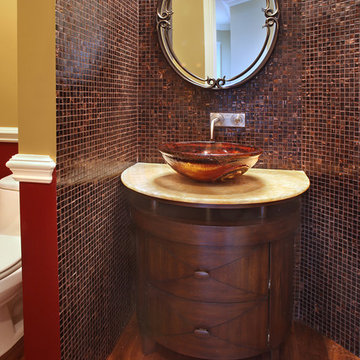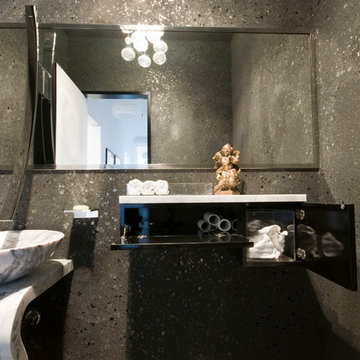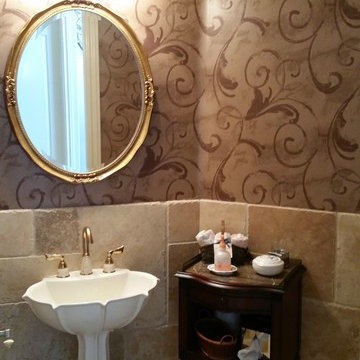Powder Room Design Ideas with Dark Wood Cabinets and a Pedestal Sink
Refine by:
Budget
Sort by:Popular Today
21 - 40 of 65 photos
Item 1 of 3

973-857-1561
LM Interior Design
LM Masiello, CKBD, CAPS
lm@lminteriordesignllc.com
https://www.lminteriordesignllc.com/
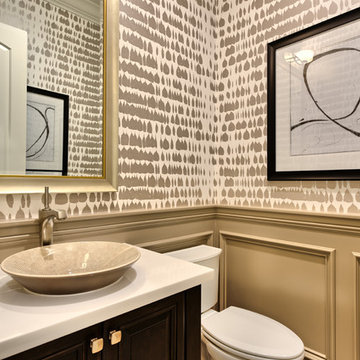
*Harvest Court sold out in July 2018*
Harvest Court offers 26 high-end single family homes with up to 4 bedrooms, up to approximately 3,409 square feet, and each on a minimum homesite of approximately 7,141 square feet. Features include:
• Kohler® Pedestal Sink
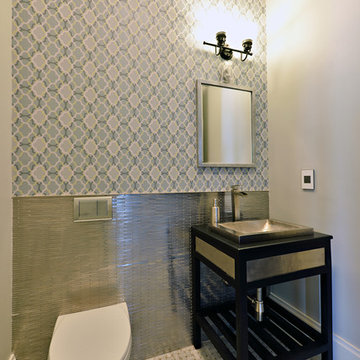
The remodel of this home included changes to almost every interior space as well as some exterior portions of the home. We worked closely with the homeowner to totally transform the home from a dated traditional look to a more contemporary, open design. This involved the removal of interior walls and adding lots of glass to maximize natural light and views to the exterior. The entry door was emphasized to be more visible from the street. The kitchen was completely redesigned with taller cabinets and more neutral tones for a brighter look. The lofted "Club Room" is a major feature of the home, accommodating a billiards table, movie projector and full wet bar. All of the bathrooms in the home were remodeled as well. Updates also included adding a covered lanai, outdoor kitchen, and living area to the back of the home.
Photo taken by Alex Andreakos of Design Styles Architecture
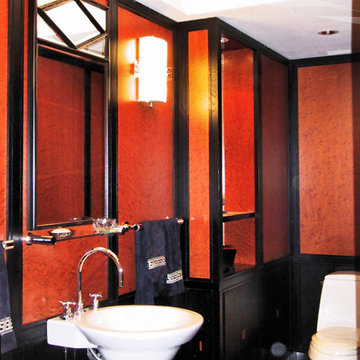
A turn of the century transitional style powder room has a pedestal sink and one piece water closet. The rounded entry door to the bath is a unique feature as is the mahagony walls and black wainscotting.
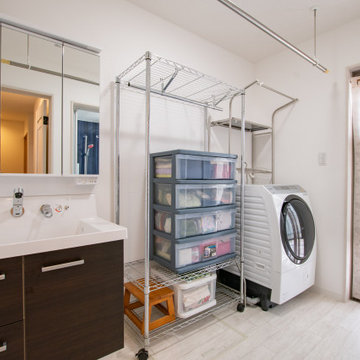
3帖の洗面室内に、部屋干しできるスペースも確保。
共働きのご夫婦の家事の負担を軽減します。乾いたタオル類や衣類は、収納ケースにその場で仕舞えます。
すぐ近くに勝手口があり、こもった湿気の換気も可能です。
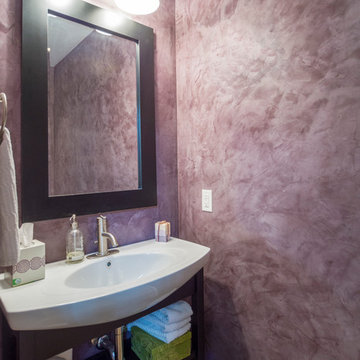
Photo Gary Lister
* Purple Venetian plaster walls frame the contemporary vanity, and bring out the color in the slate floor
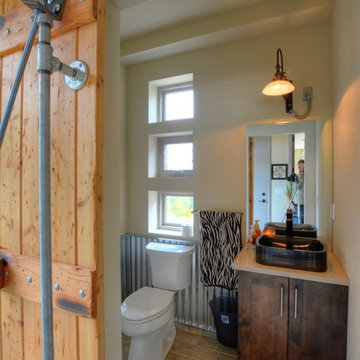
This powder room is accessed through a custom built barn door, designed to look like it had been pulled from straight from an old factory, distressed with industrial hardware.
Josh Baldwin, Quantum Construction
Powder Room Design Ideas with Dark Wood Cabinets and a Pedestal Sink
2
