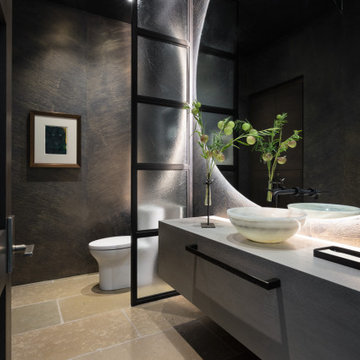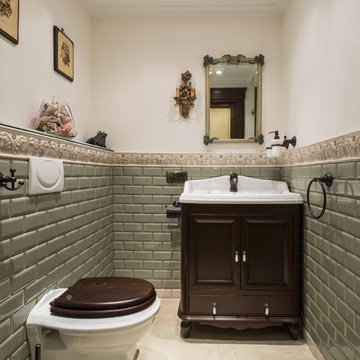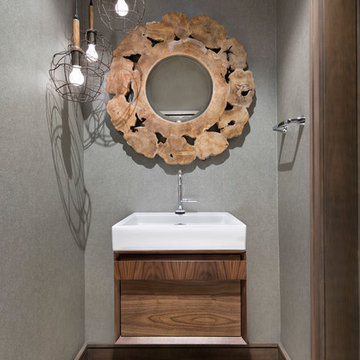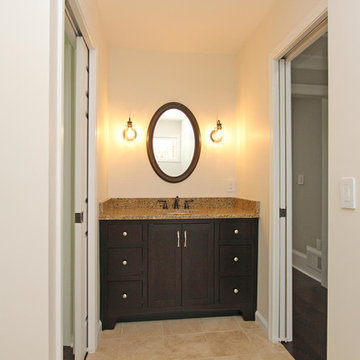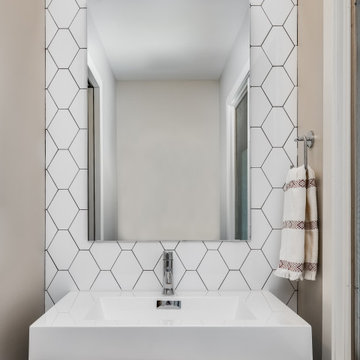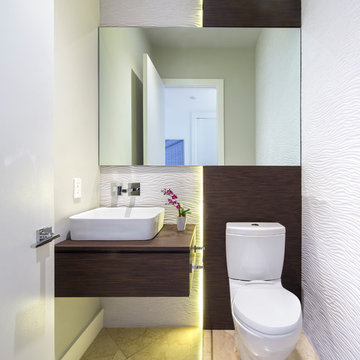Powder Room Design Ideas with Dark Wood Cabinets and Beige Floor
Refine by:
Budget
Sort by:Popular Today
1 - 20 of 477 photos
Item 1 of 3

The reclaimed mirror, wood furniture vanity and shiplap really give that farmhouse feel!

Floating powder bath cabinet with horizontal grain match and under cabinet LED lighting. Matching quartzite to the kitchen countertop. Similar tile/wood detail on the walls carry through into the powder bath, which include our custom walnut trim.
Photos: SpartaPhoto - Alex Rentzis

This custom home is derived from Chinese symbolism. The color red symbolizes luck, happiness and joy in the Chinese culture. The number 8 is the most prosperous number in Chinese culture. A custom 8 branch tree is showcased on an island in the pool and a red wall serves as the background for this piece of art. The home was designed in a L-shape to take advantage of the lake view from all areas of the home. The open floor plan features indoor/outdoor living with a generous lanai, three balconies and sliding glass walls that transform the home into a single indoor/outdoor space.
An ARDA for Custom Home Design goes to
Phil Kean Design Group
Designer: Phil Kean Design Group
From: Winter Park, Florida

A few years back we had the opportunity to take on this custom traditional transitional ranch style project in Auburn. This home has so many exciting traits we are excited for you to see; a large open kitchen with TWO island and custom in house lighting design, solid surfaces in kitchen and bathrooms, a media/bar room, detailed and painted interior millwork, exercise room, children's wing for their bedrooms and own garage, and a large outdoor living space with a kitchen. The design process was extensive with several different materials mixed together.
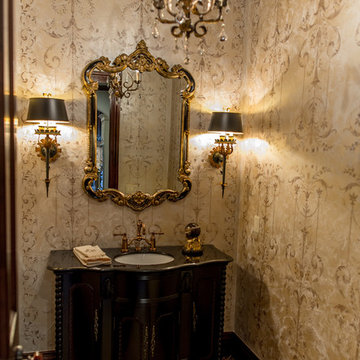
The walls in this formal powder bathroom were hand stenciled to look like vintage wall paper; the ceiling was glazed with a gold glaze over navy blue, picking up the blue in the thin royal blue tile inset between the dark marble and light colored marble mosaic floor.
Powder Room Design Ideas with Dark Wood Cabinets and Beige Floor
1




