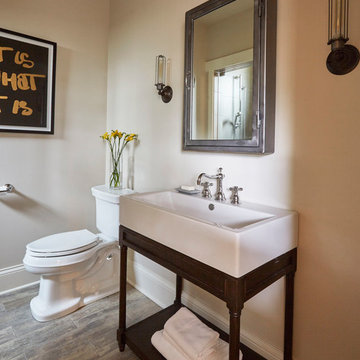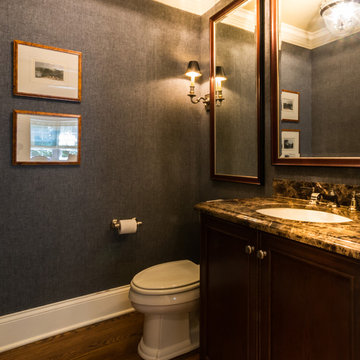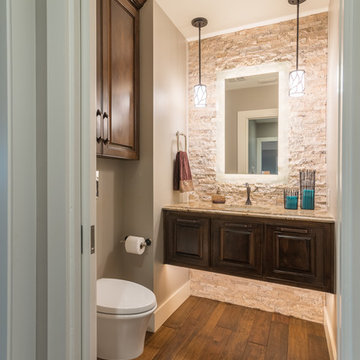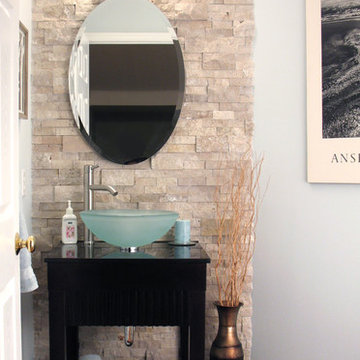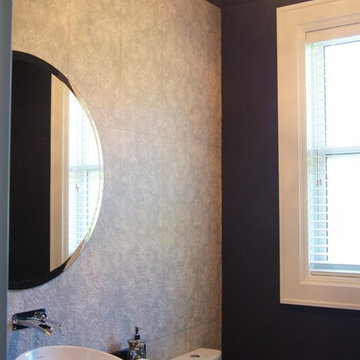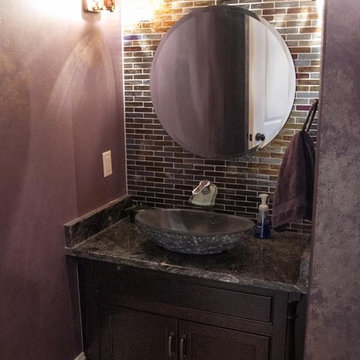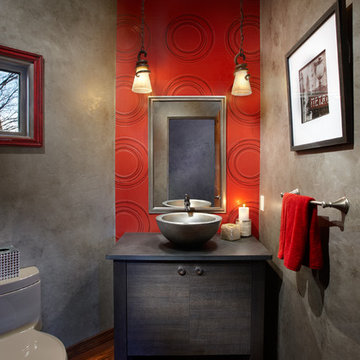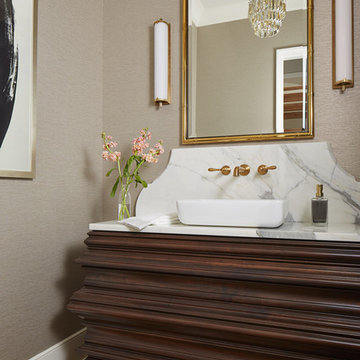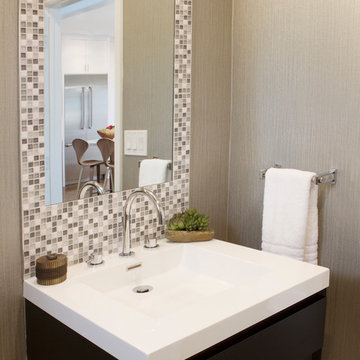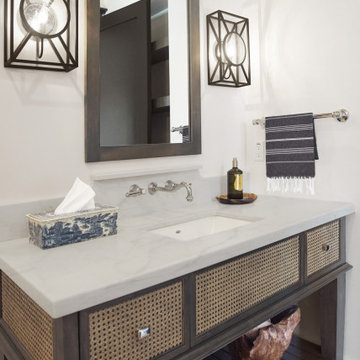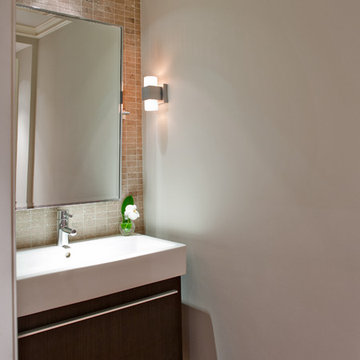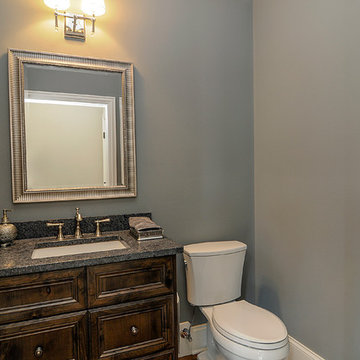Powder Room Design Ideas with Dark Wood Cabinets and Medium Hardwood Floors
Refine by:
Budget
Sort by:Popular Today
141 - 160 of 512 photos
Item 1 of 3
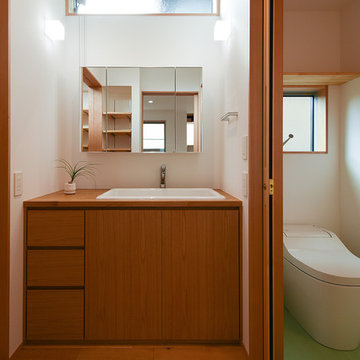
キッチン横の洗面コーナー。キャビネットは造り付けの製作家具です。幅が広く深さもある実験用シンクをボウルとして利用しています。左右に戸があり、右側はトイレ。左側は脱衣室へと繋がっていますl
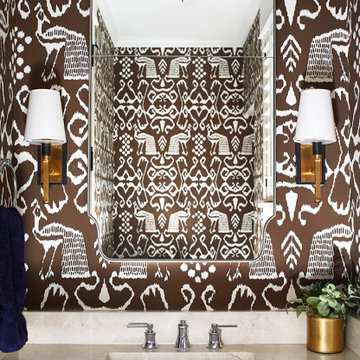
This cozy lake cottage skillfully incorporates a number of features that would normally be restricted to a larger home design. A glance of the exterior reveals a simple story and a half gable running the length of the home, enveloping the majority of the interior spaces. To the rear, a pair of gables with copper roofing flanks a covered dining area that connects to a screened porch. Inside, a linear foyer reveals a generous staircase with cascading landing. Further back, a centrally placed kitchen is connected to all of the other main level entertaining spaces through expansive cased openings. A private study serves as the perfect buffer between the homes master suite and living room. Despite its small footprint, the master suite manages to incorporate several closets, built-ins, and adjacent master bath complete with a soaker tub flanked by separate enclosures for shower and water closet. Upstairs, a generous double vanity bathroom is shared by a bunkroom, exercise space, and private bedroom. The bunkroom is configured to provide sleeping accommodations for up to 4 people. The rear facing exercise has great views of the rear yard through a set of windows that overlook the copper roof of the screened porch below.
Builder: DeVries & Onderlinde Builders
Interior Designer: Vision Interiors by Visbeen
Photographer: Ashley Avila Photography
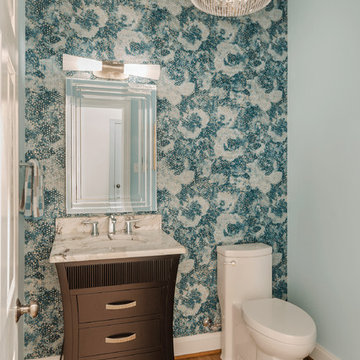
This compact powder room was given a bold backdrop with the Designers Guild wallpaper accent wall and the silver leaf ceiling. John Magor Photography
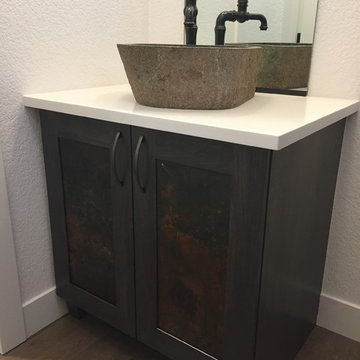
Powder bathroom that uses mixed metals to achieve an older look with a modern twist. Custom metal panels inserted into a dark stained cabinet. Granite sink with old time faucet just finishes the look.
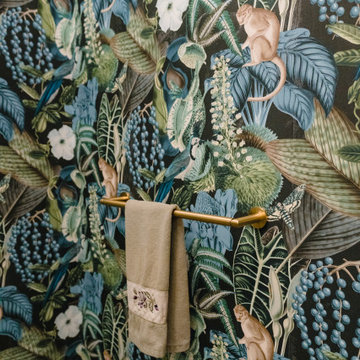
You're in the jungle now... this fun space was transformed with elegant and fun wallpaper.
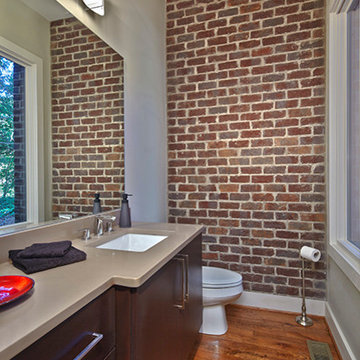
This modern style powder room features a custom espresso floating cabinet with quartz countertop, rectangular under mount sink, Grohe plumbing fixtures, hardwood floors and a brick accent wall. Designed & Built by Epic Development, Interior Staging by Mike Horton and Photography by Brian Gassel
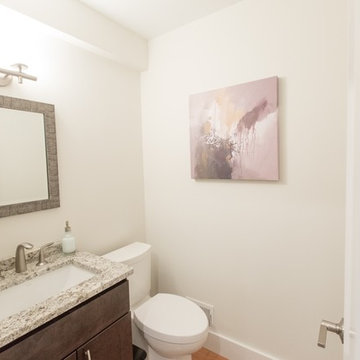
A small powder room was made airier with a raised ceiling and a light grey-tan on the walls. The dark vanity and patterned granite add some pop, and a piece of modern artwork ties the colors together and adds a pop.
Photo: Alimond Photography, Leesburg, VA
Powder Room Design Ideas with Dark Wood Cabinets and Medium Hardwood Floors
8
