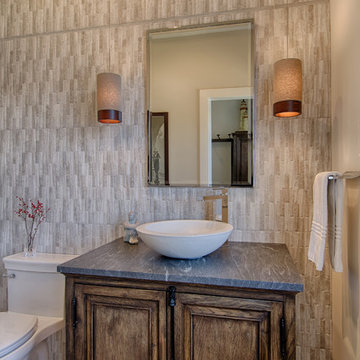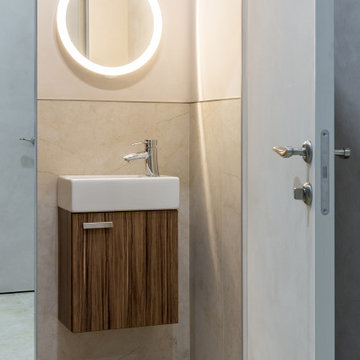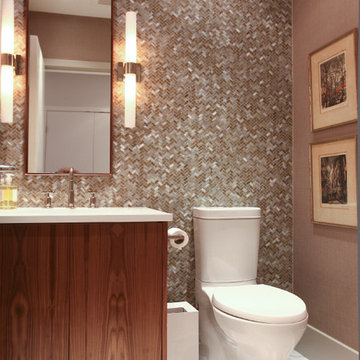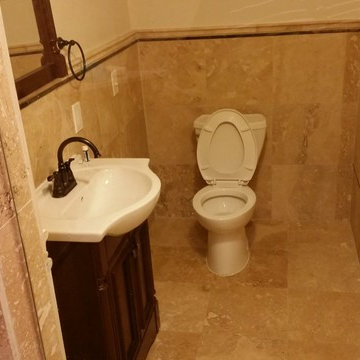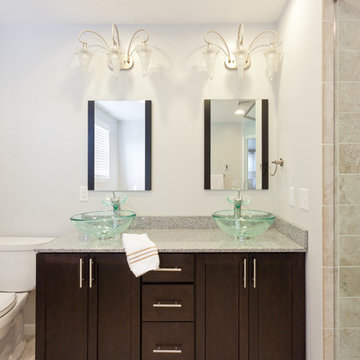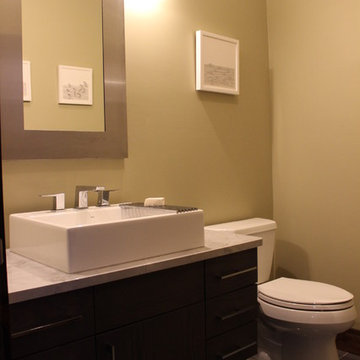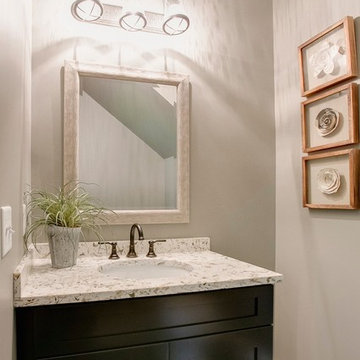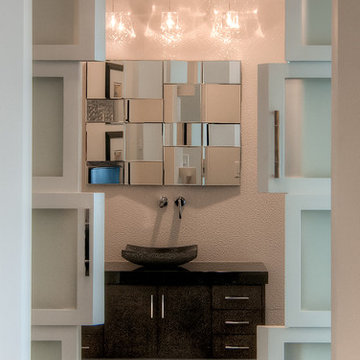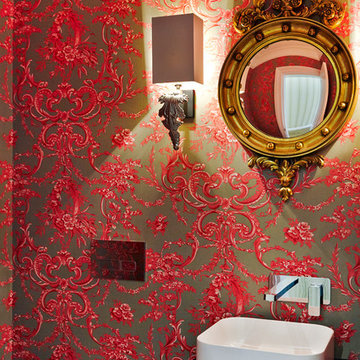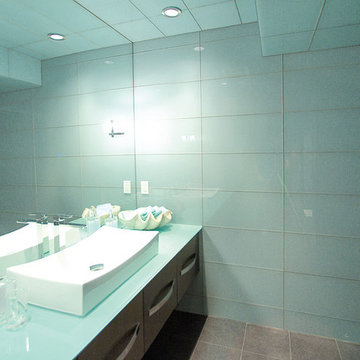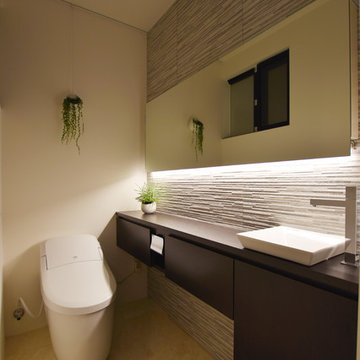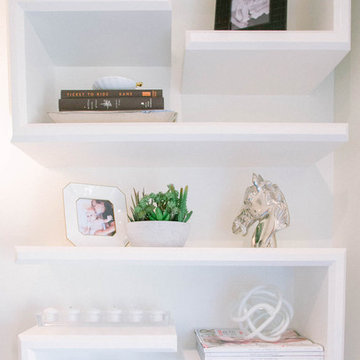Powder Room Design Ideas with Dark Wood Cabinets and Porcelain Tile
Refine by:
Budget
Sort by:Popular Today
161 - 180 of 395 photos
Item 1 of 3
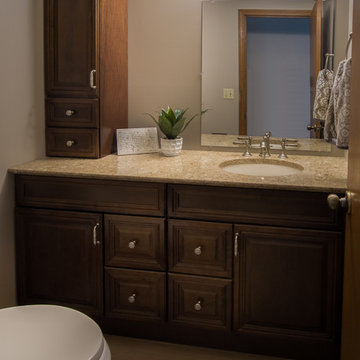
Powder room-Dark wood cabinets, Cambria quartz vanity top, undermount oval sink, plenty of storage. Ted Glasoe
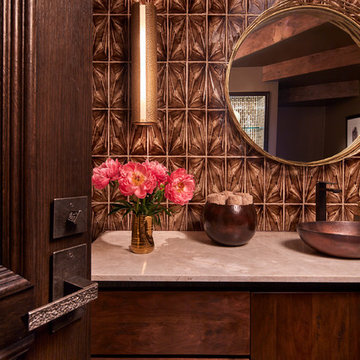
Recipient of the "Best Powder Room" award in the national 2018 Kitchen & Bath Design Awards. The judges at Kitchen & Bath Design News Magazine called it “unique and architectural.” Mixed textures generate energy and interest in this main level powder room just off the foyer, from the richly patterned tile backsplash to the leathered quartzite countertop and the pebbly finish of the bronze door handle. Photo by Brian Gassel
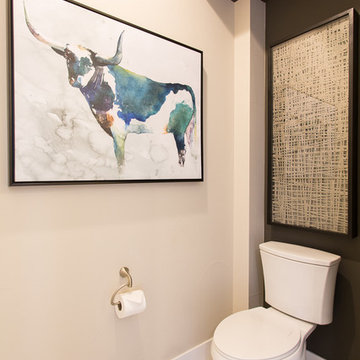
Photographer: Chris Laplante
This unique porcelain floor tile from Emser Tile makes a bold statement. The colorful bull artwork by Left Bank gives this small powder room a splash of color. The artwork behind the toilet is framed handmade paper.
Accent paint color: Benjamin Moore 2134-30 Iron Mountain, in Aura
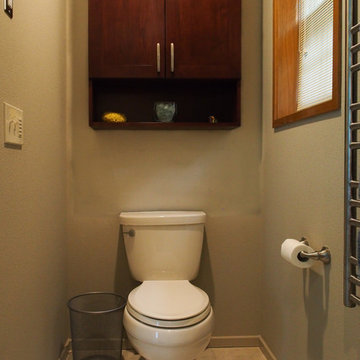
A comfort height Cimarron toilet in biscuit by Kohler.
Photo: A Kitchen That Works LLC
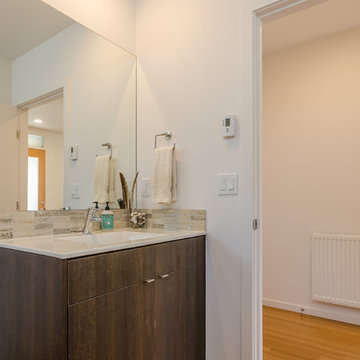
The Phinney Ridge Prefab House is a prefabricated modular home designed by Grouparchitect and built by Method Homes, the modular contractor, and Heartwood Builders, the site contractor. The Home was built offsite in modules that were shipped and assembled onsite in one day for this tight urban lot. The home features sustainable building materials and practices as well as a rooftop deck. For more information on this project, please visit: http://grouparch.com/portfolio_grouparch/phinney-ridge-prefab
Photo credit: Chad Savaikie
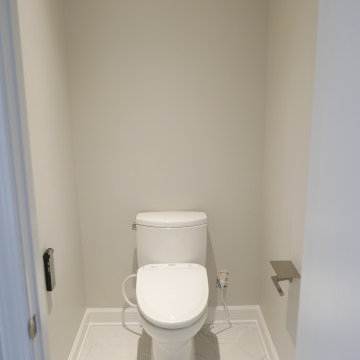
The new Toto toilet with bidet seat was installed in the new water closet with full length mirror entry door.
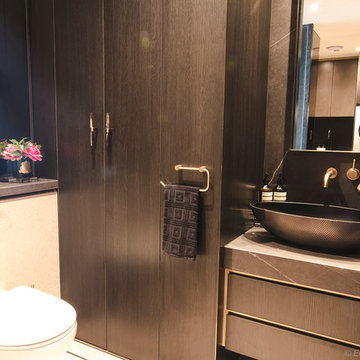
Custom powder room joinery with black wenge ravine finish to doors and panels. Custom handmade brass trim to kickfaces and shadowlines. Custom mirror with LED back lighting. Photo Credit: Edge Design Consultants.
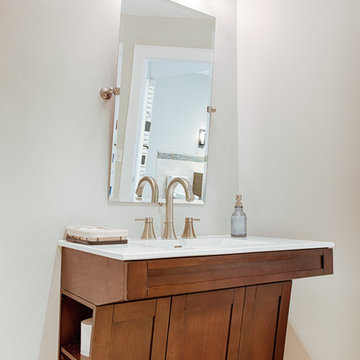
The is transitional floating vanity in a warm wood tone with white top and under mounted porcelain sink work beautifully with the suite of brushed nickel faucet and overhead beveled mirror..
Photos by Alicia's Art, LLC
Powder Room Design Ideas with Dark Wood Cabinets and Porcelain Tile
9
