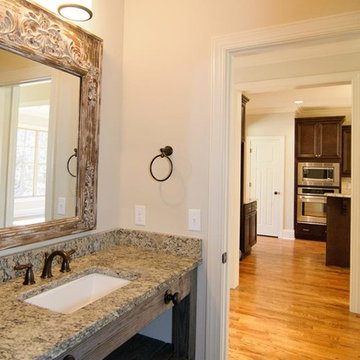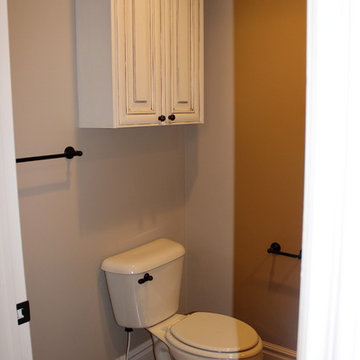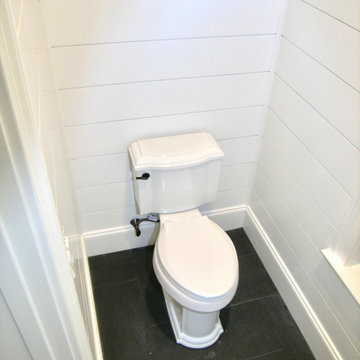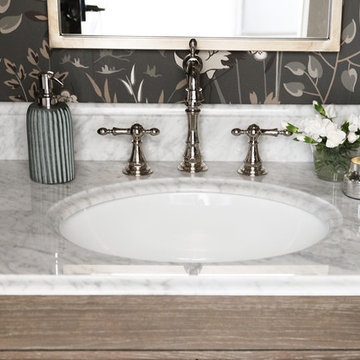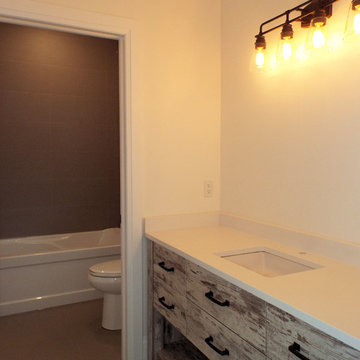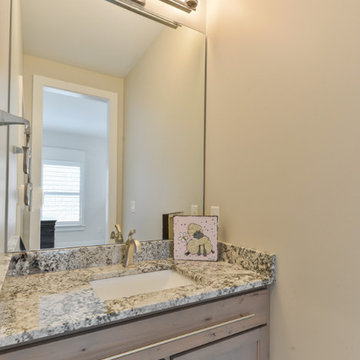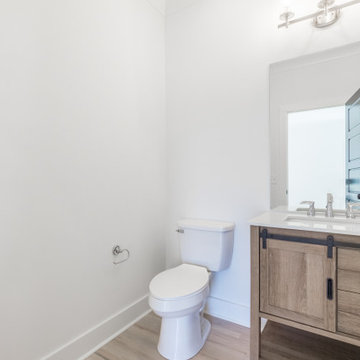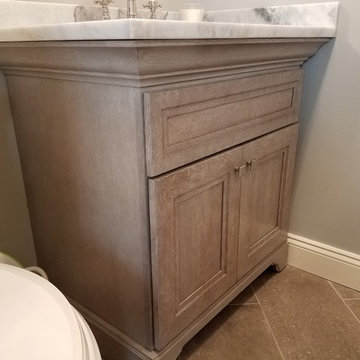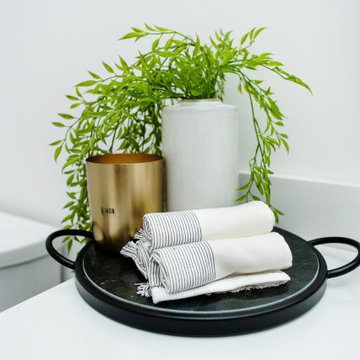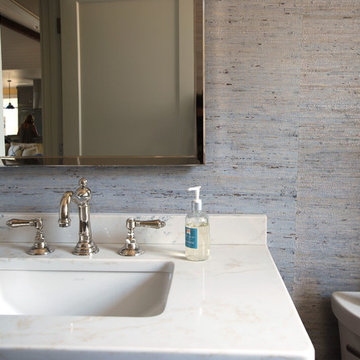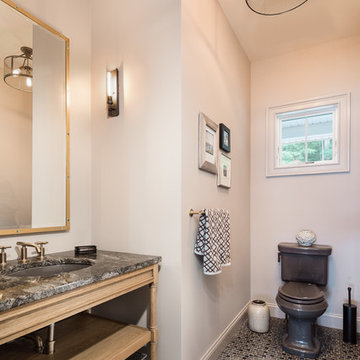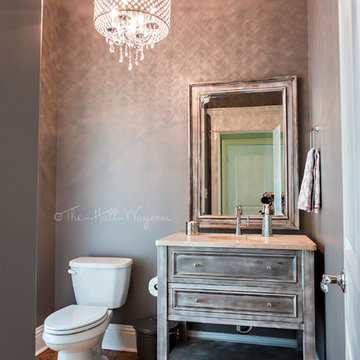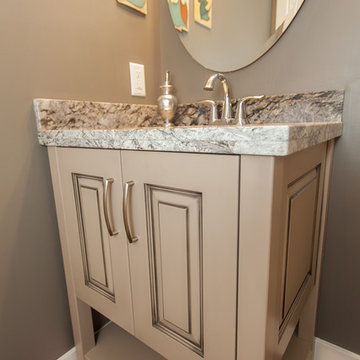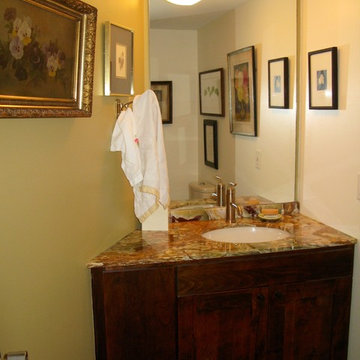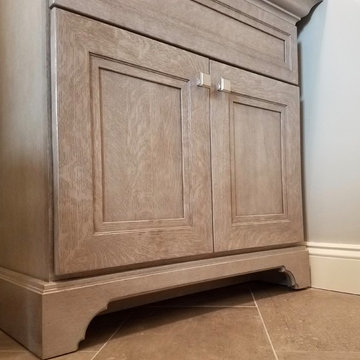Powder Room Design Ideas with Distressed Cabinets and an Undermount Sink
Refine by:
Budget
Sort by:Popular Today
141 - 160 of 173 photos
Item 1 of 3
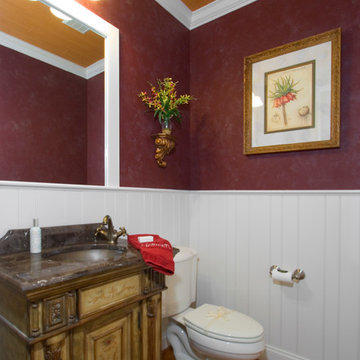
The guest powder room on the first floor has white crown molding and wainscoting contrasted with wine colored walls, as well as an ornate custom vanity with marble counters, bronze fixtures, hardwood floors and a wood plank ceiling.
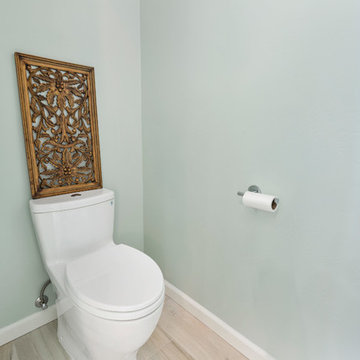
"Kerry Taylor was professional and courteous from our first meeting forwards. We took a long time to decide on our final design but Kerry and his design team were patient and respectful and waited until we were ready to move forward. There was never a sense of being pushed into anything we didn’t like. They listened, carefully considered our requests and delivered an awesome plan for our new bathroom. Kerry also broke down everything so that we could consider several alternatives for features and finishes and was mindful to stay within our budget. He accommodated some on-the-fly changes, after construction was underway and suggested effective solutions for any unforeseen problems that arose.
Having construction done in close proximity to our master bedroom was a challenge but the excellent crew TaylorPro had on our job made it relatively painless: courteous and polite, arrived on time daily, worked hard, pretty much nonstop and cleaned up every day before leaving. If there were any delays, Kerry made sure to communicate with us quickly and was always available to talk when we had concerns or questions."
This Carlsbad couple yearned for a generous master bath that included a big soaking tub, double vanity, water closet, large walk-in shower, and walk in closet. Unfortunately, their current master bathroom was only 6'x12'.
Our design team went to work and came up with a solution to push the back wall into an unused 2nd floor vaulted space in the garage, and further expand the new master bath footprint into two existing closet areas. These inventive expansions made it possible for their luxurious master bath dreams to come true.
Just goes to show that, with TaylorPro Design & Remodeling, fitting a square peg in a round hole could be possible!
Photos by: Jon Upson
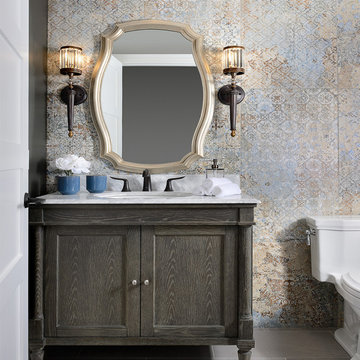
This main floor powder room is designed with a traditional style. The distressed shaker cabinets with the white granite countertop, undermount sink and faucet blend with the wall sconces and wallpaper for a feeling of warmth and calmness.
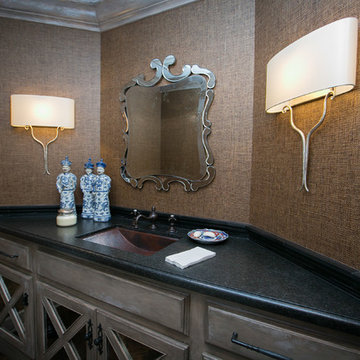
Newport Beach complete powder room remodel, Photo Credit: Katie Osborn, Design Credit: Oxspring Hostetler
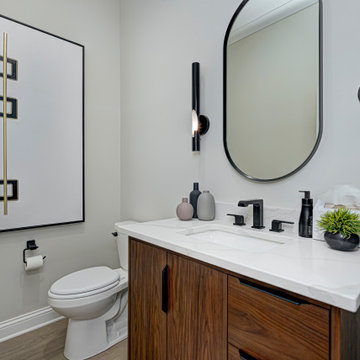
This Westfield modern farmhouse blends rustic warmth with contemporary flair. Our design features reclaimed wood accents, clean lines, and neutral palettes, offering a perfect balance of tradition and sophistication.
The powder room features a sleek wooden vanity paired with an elegant white countertop, luxurious fixtures, and carefully curated decor for a touch of sophistication.
Project completed by Wendy Langston's Everything Home interior design firm, which serves Carmel, Zionsville, Fishers, Westfield, Noblesville, and Indianapolis.
For more about Everything Home, see here: https://everythinghomedesigns.com/
To learn more about this project, see here: https://everythinghomedesigns.com/portfolio/westfield-modern-farmhouse-design/
Powder Room Design Ideas with Distressed Cabinets and an Undermount Sink
8
