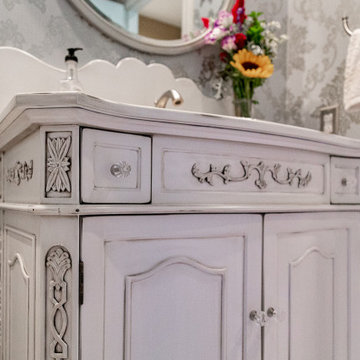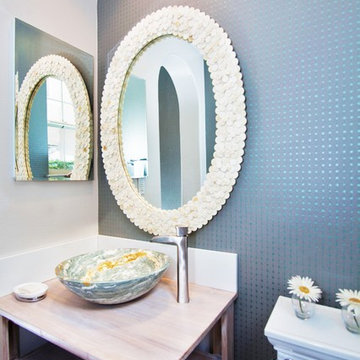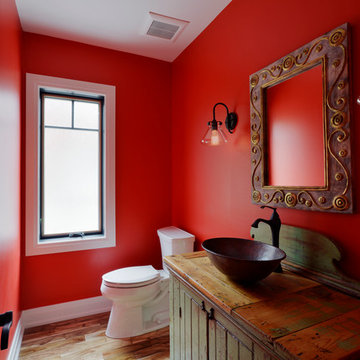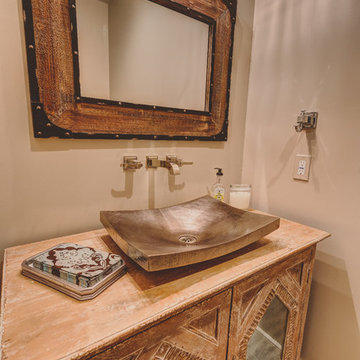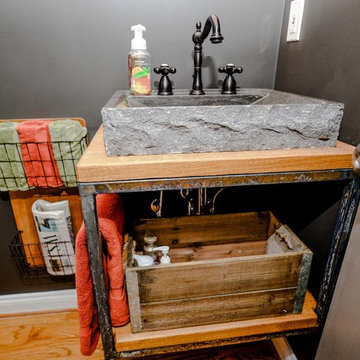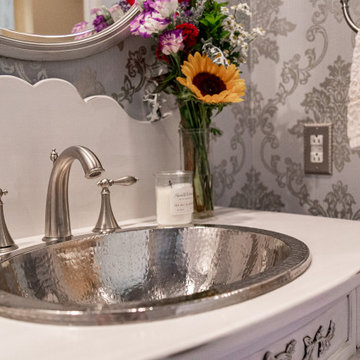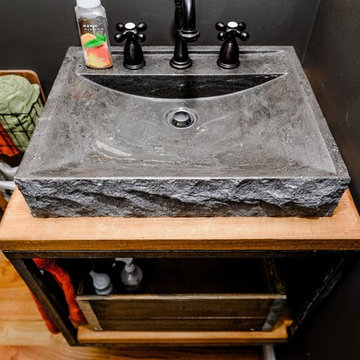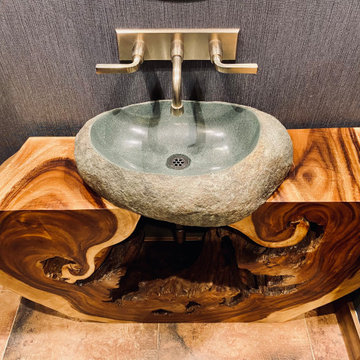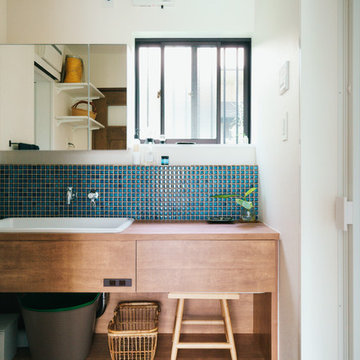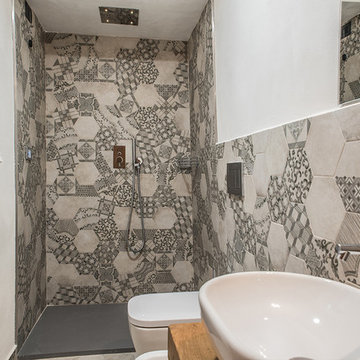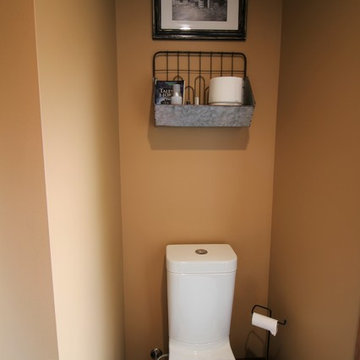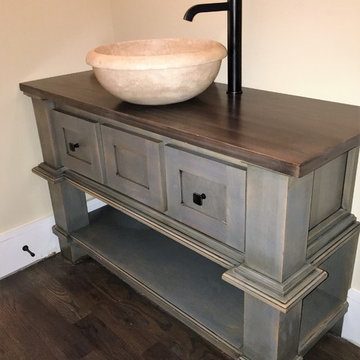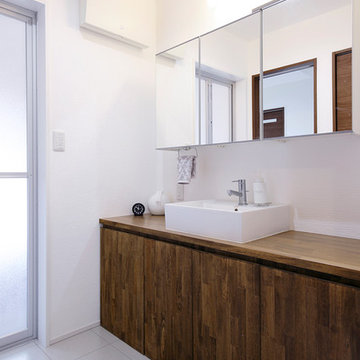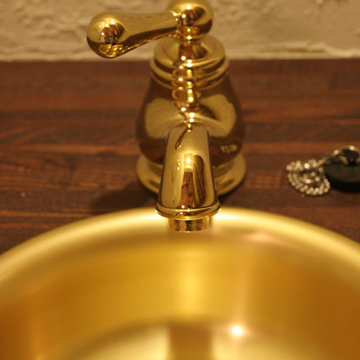Powder Room Design Ideas with Distressed Cabinets and Wood Benchtops
Refine by:
Budget
Sort by:Popular Today
81 - 100 of 132 photos
Item 1 of 3
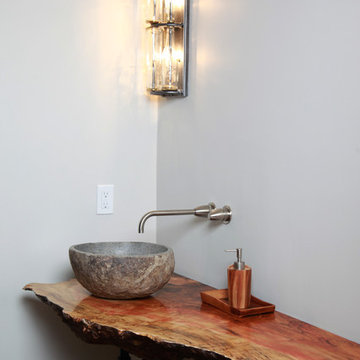
Live Edge burl. Prepped with marine resin. Stone sink.
photo by: Bernard Clark
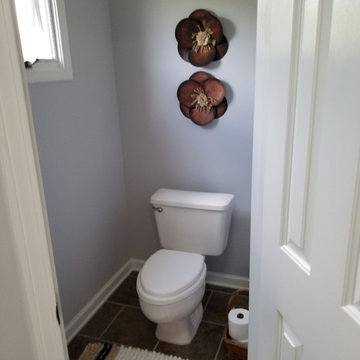
The separation of the toilet from the rest of the restroom was necessary for this homeowner, so we kept it clean and simple with the option to fully close it off internally (without it feeling claustrophobic.)
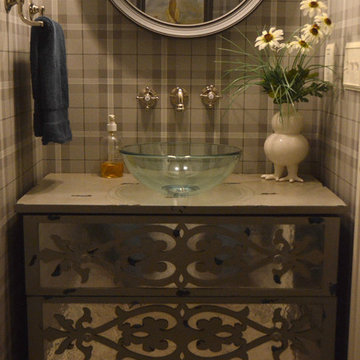
A neutral background is a great place to start when you're after high impact color. This adorable dresser with a mirrored front was the inspiration for the powder room. This Saugatuck home overlooking the Kalamazoo River was featured in Coastal Living's March 2015 Color Issue!
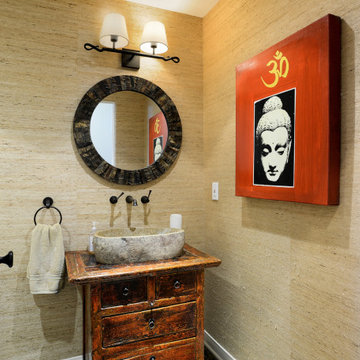
Our client wanted a powder room that was a bit unusual. We first found the Chinese chest and built our design scheme around it. The vessel fromNew Mexico is carved out of a granite boulder while the mirror is adorned with natural shell. The fittings are from Portugal.
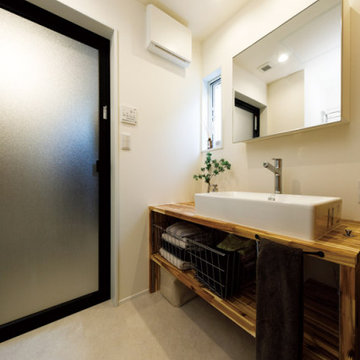
白を基調とした中に、木のぬくもりを活かした造作棚をしつらえたシンプルな洗面台。モノを置かずにコンパクトにまとめられていて、きれいに保たれています。明かり取りのスリット窓があることで閉塞感がなく、清涼感あふれる仕上がりです。
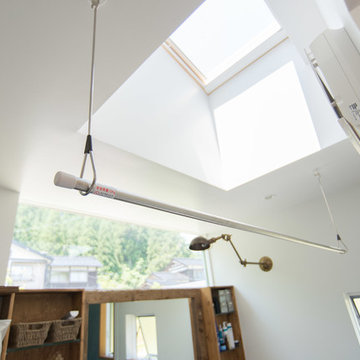
のどかな田園風景の中に建つ、古民家などに見られる土間空間を、現代風に生活の一部に取り込んだ住まいです。
本来土間とは、屋外からの入口である玄関的な要素と、作業場・炊事場などの空間で、いずれも土足で使う空間でした。
そして、今の日本の住まいの大半は、玄関で靴を脱ぎ、玄関ホール/廊下を通り、各部屋へアクセス。という動線が一般的な空間構成となりました。
今回の計画では、”玄関ホール/廊下”を現代の土間と置き換える事、そして、土間を大々的に一つの生活空間として捉える事で、土間という要素を現代の生活に違和感無く取り込めるのではないかと考えました。
土間は、玄関からキッチン・ダイニングまでフラットに繋がり、内なのに外のような、曖昧な領域の中で空間を連続的に繋げていきます。また、”廊下”という住まいの中での緩衝帯を失くし、土間・キッチン・ダイニング・リビングを田の字型に配置する事で、動線的にも、そして空間的にも、無理なく・無駄なく回遊できる、シンプルで且つ合理的な住まいとなっています。
Powder Room Design Ideas with Distressed Cabinets and Wood Benchtops
5
