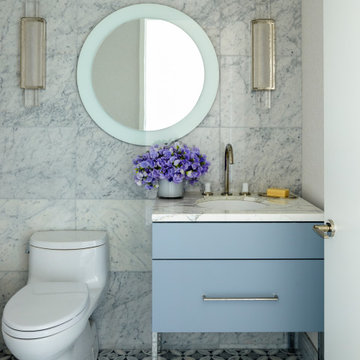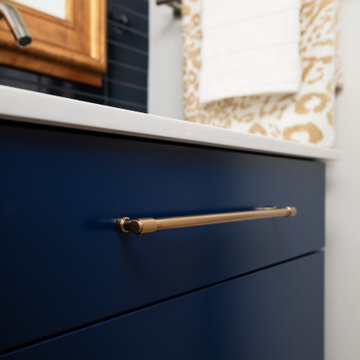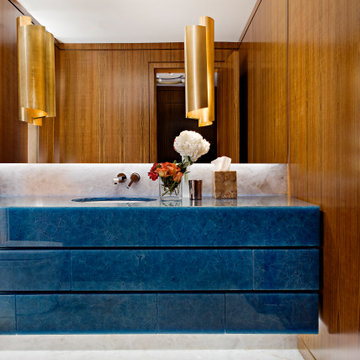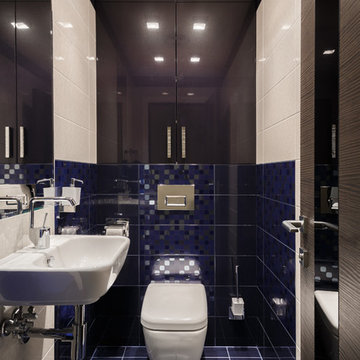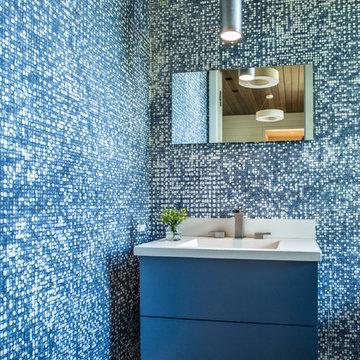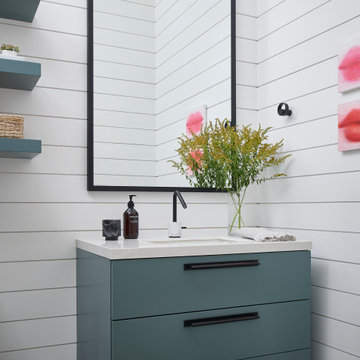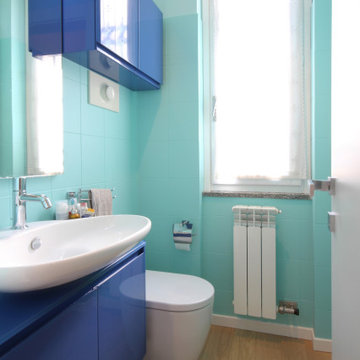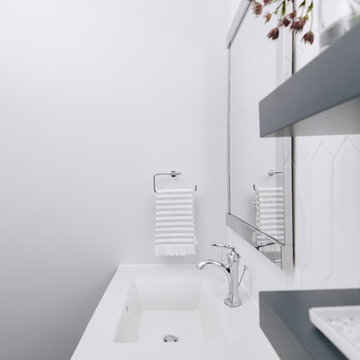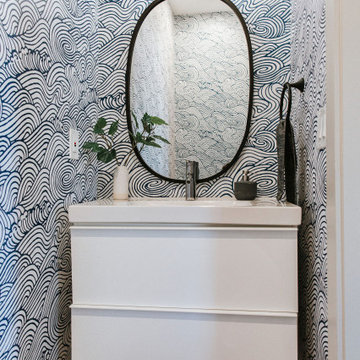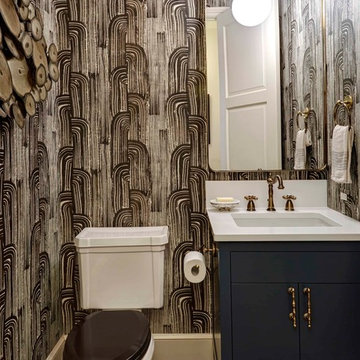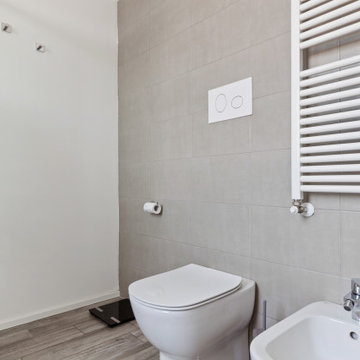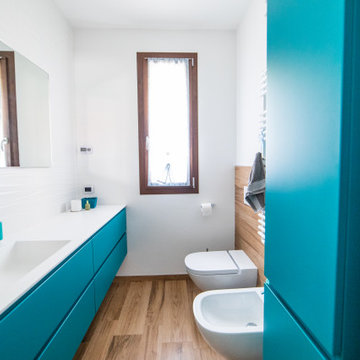Powder Room Design Ideas with Flat-panel Cabinets and Blue Cabinets
Refine by:
Budget
Sort by:Popular Today
121 - 140 of 244 photos
Item 1 of 3
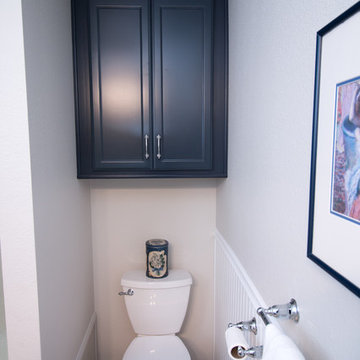
KraftMaid midnight blue vanity with granite top, Kohler Archer sink and Kelston faucet in chrome, KraftMaid mirror and medicine cabinet, beadboard walls.
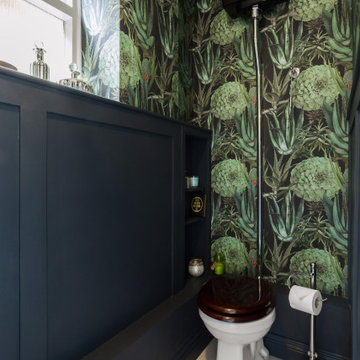
It was such a pleasure working with Mr & Mrs Baker to design, create and install the bespoke Wellsdown kitchen for their beautiful town house in Saffron Walden. Having already undergone a vast renovation on the bedrooms and living areas, the homeowners embarked on an open-plan kitchen and living space renovation, and commissioned Burlanes for the works.
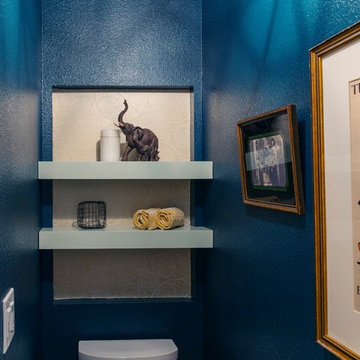
This busy executive with refined tastes requested a luxurious space with low-maintenance materials.
Photographer: Spencer Toy
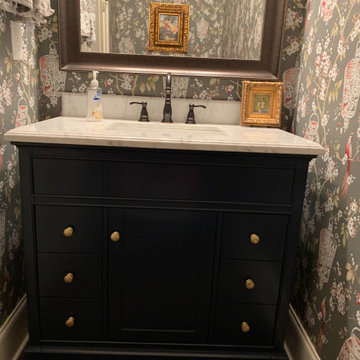
Replaced small pedestal sink in powder room with a manufactured vanity cabinet in blue with a white marble top. Oil rubbed bronze faucet and white undermount sink,
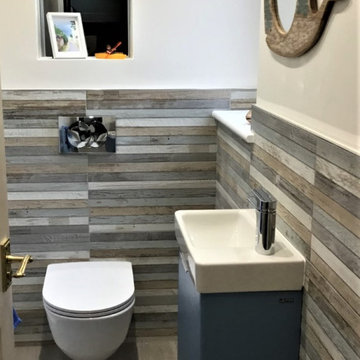
A cosy cloakroom using Laufen Pro wall hung toilet with a Geberit concealed cistern and flush plate. A Laufen wall hung vanity unit and basin. Phoenix Jina mini basin tap. The Tribeca mix tiles finish this room off beautifully.
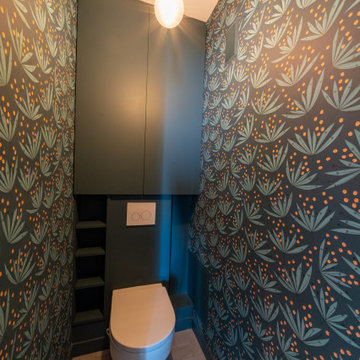
Les wc ont été rénovés avec un système Gébérit. Un joli papier peint de chez Missprint décore les murs. Des placards sur-mesure et des étagères ont été réalisés sur le mur des toilettes. L'ensemble a été peint en bleu, reprenant ainsi la couleur de fond du papier peint. Enfin, un carrelage design gris de chez WOW tapisse le sol.
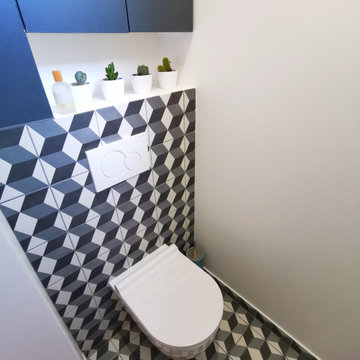
Toilettes pensés comme une pièce phare du projet par le choix de son carrelage à motif omniprésent. Création d'un meuble sur-mesure sur la remontée des WC suspendus pour un gain de rangement.
Powder Room Design Ideas with Flat-panel Cabinets and Blue Cabinets
7
