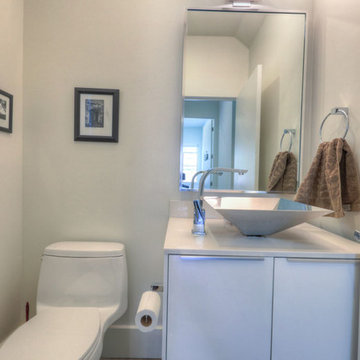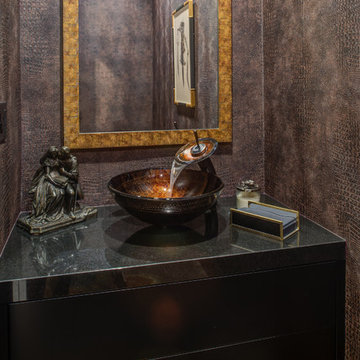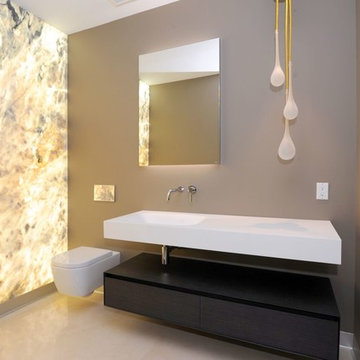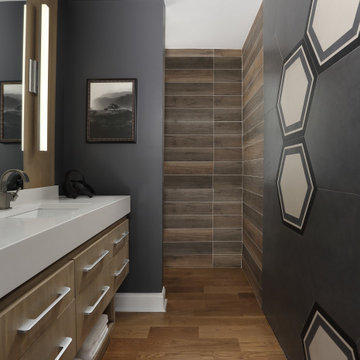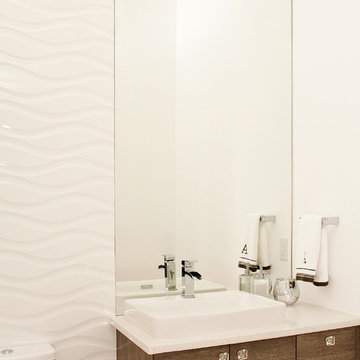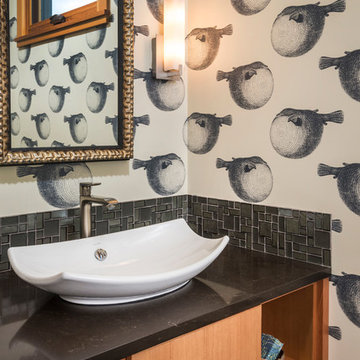Powder Room Design Ideas with Flat-panel Cabinets and Engineered Quartz Benchtops
Refine by:
Budget
Sort by:Popular Today
241 - 260 of 1,946 photos
Item 1 of 3
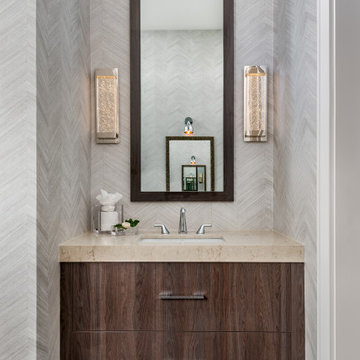
This condo featured a grand master bathroom space that included a separate water closet and make up vanity space.
The later featured a woodgrain wallpaper and the main space features textured wall tiles, exotic wood millwork and luxury lighting and fixtures. Neutral but layered in detail, these space are timeless and and beautiful places to complete the rituals of everyday life.
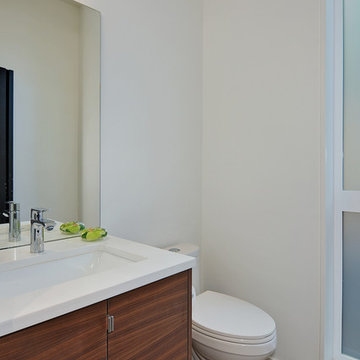
Elegant Powder room with Kovaks Light fixture. Quartz countertops and custom cabinetry.

A cramped and dated kitchen was completely removed. New custom cabinets, built-in wine storage and shelves came from the same shop. Quartz waterfall counters were installed with all-new flooring, LED light fixtures, plumbing fixtures and appliances. A new sliding pocket door provides access from the dining room to the powder room as well as to the backyard. A new tankless toilet as well as new finishes on floor, walls and ceiling make a small powder room feel larger than it is in real life.
Photography:
Chris Gaede Photography
http://www.chrisgaede.com

Here is an architecturally built house from the early 1970's which was brought into the new century during this complete home remodel by opening up the main living space with two small additions off the back of the house creating a seamless exterior wall, dropping the floor to one level throughout, exposing the post an beam supports, creating main level on-suite, den/office space, refurbishing the existing powder room, adding a butlers pantry, creating an over sized kitchen with 17' island, refurbishing the existing bedrooms and creating a new master bedroom floor plan with walk in closet, adding an upstairs bonus room off an existing porch, remodeling the existing guest bathroom, and creating an in-law suite out of the existing workshop and garden tool room.

This Powder Room is modern yet cozy, with it's deep green walls, warm wood vanity and hexagonal marble look ceramic floors. The brushed gold accents top off the space for a sophisticated but simple look.

In this full service residential remodel project, we left no stone, or room, unturned. We created a beautiful open concept living/dining/kitchen by removing a structural wall and existing fireplace. This home features a breathtaking three sided fireplace that becomes the focal point when entering the home. It creates division with transparency between the living room and the cigar room that we added. Our clients wanted a home that reflected their vision and a space to hold the memories of their growing family. We transformed a contemporary space into our clients dream of a transitional, open concept home.

Palm Springs - Bold Funkiness. This collection was designed for our love of bold patterns and playful colors.
Powder Room Design Ideas with Flat-panel Cabinets and Engineered Quartz Benchtops
13


