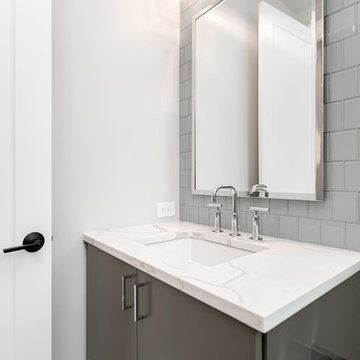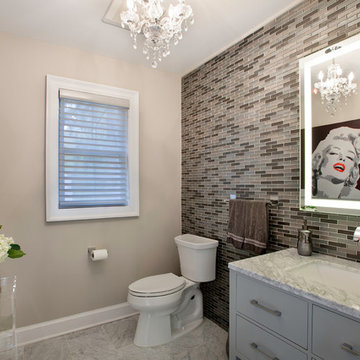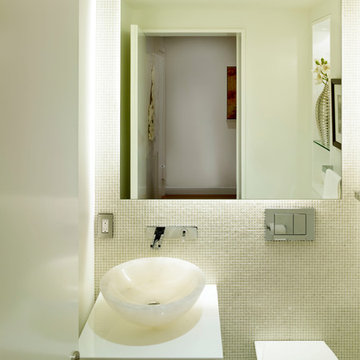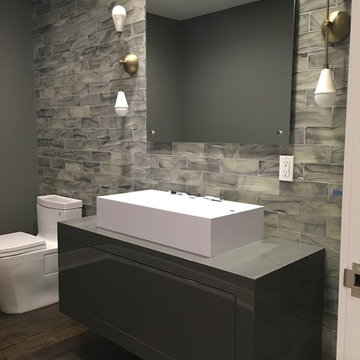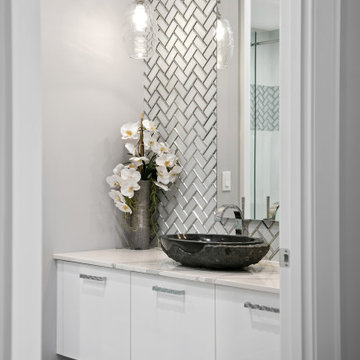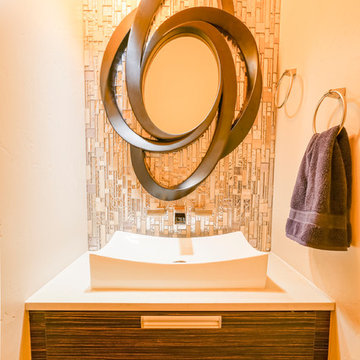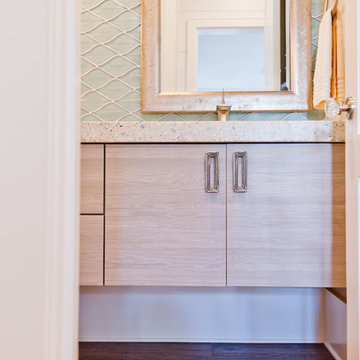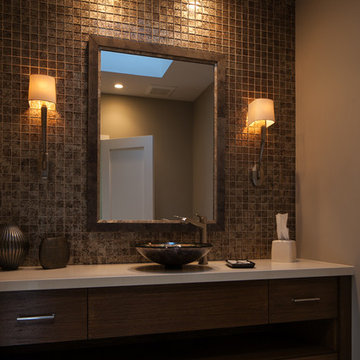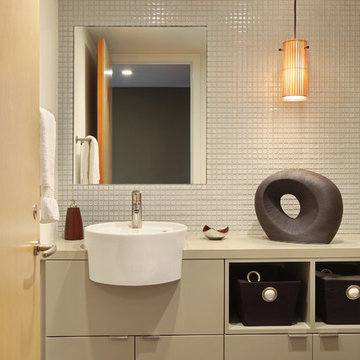Powder Room Design Ideas with Flat-panel Cabinets and Glass Tile
Refine by:
Budget
Sort by:Popular Today
1 - 20 of 190 photos
Item 1 of 3
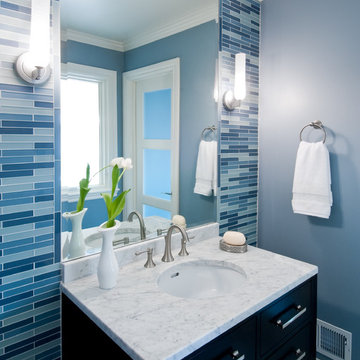
Hillsborough home
Powder room
Glass tile wall
Marble countertop
Interior Design: RKI Interior Design
Architect: Stewart & Associates
Photo: Dean Birinyi

This complete remodel was crafted after the mid century modern and was an inspiration to photograph. The use of brick work, cedar, glass and metal on the outside was well thought out as its transition from the great room out flowed to make the interior and exterior seem as one. The home was built by Classic Urban Homes and photography by Vernon Wentz of Ad Imagery.

Designer, Kapan Shipman, created two contemporary fireplaces and unique built-in displays in this historic Andersonville home. The living room cleverly uses the unique angled space to house a sleek stone and wood fireplace with built in shelving and wall-mounted tv. We also custom built a vertical built-in closet at the back entryway as a mini mudroom for extra storage at the door. In the open-concept dining room, a gorgeous white stone gas fireplace is the focal point with a built-in credenza buffet for the dining area. At the front entryway, Kapan designed one of our most unique built ins with floor-to-ceiling wood beams anchoring white pedestal boxes for display. Another beauty is the industrial chic stairwell combining steel wire and a dark reclaimed wood bannister.
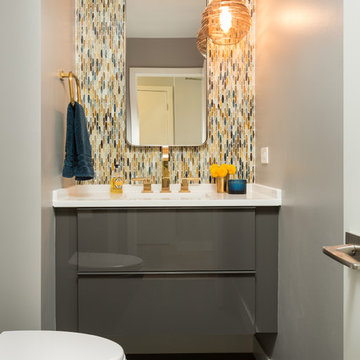
Floating cabinets open floor space. Low cost high gloss IKEA cabinets paired with luxurious brass and blown glass accents create layered luxury on a budget.
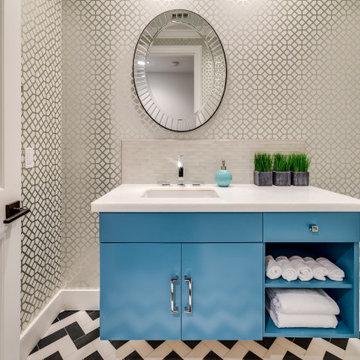
bold powder room with black and white marble floor, blue vanity, and foil wallpaper.
Photography by: Joshua targownik www.targophoto.com
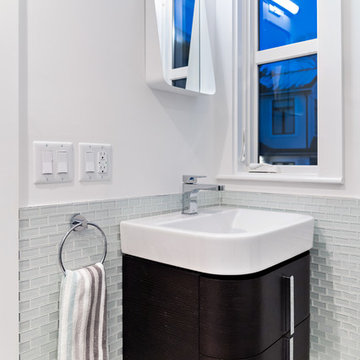
Credit Dan Cutrona
Design, Prewire, Installation and Programming for
Audio / Video
Lighting Control
Network
Home Automation
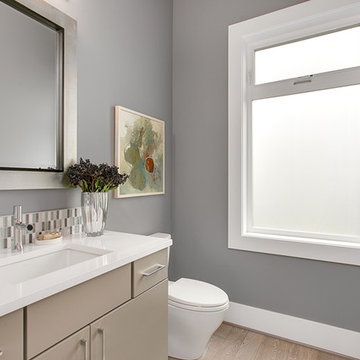
A quaint and modern powder room provides convenient space for guests when entertaining and privacy glass.
Powder Room Design Ideas with Flat-panel Cabinets and Glass Tile
1
