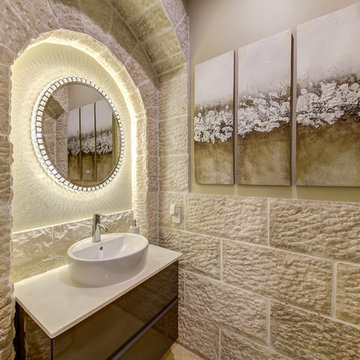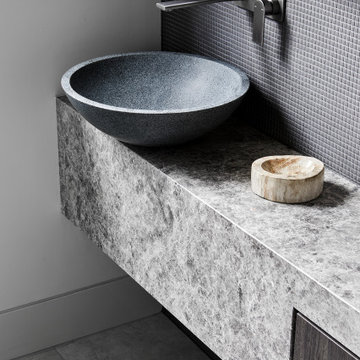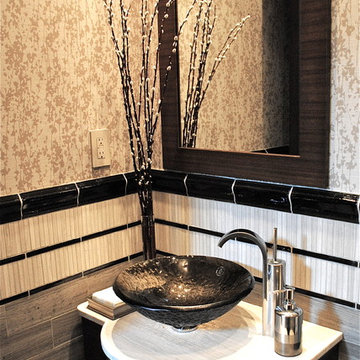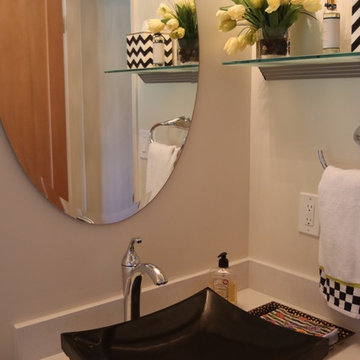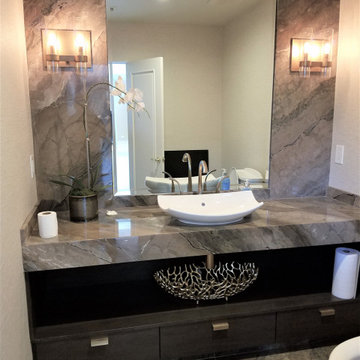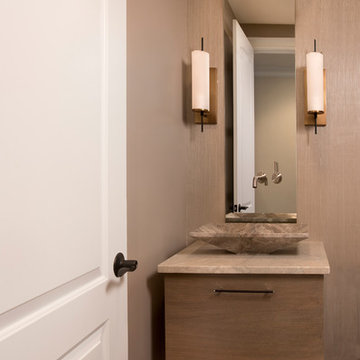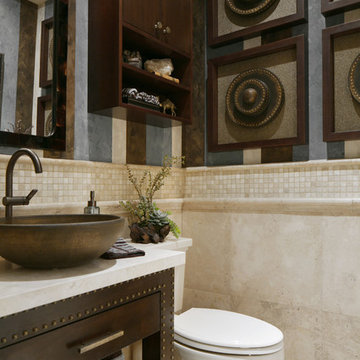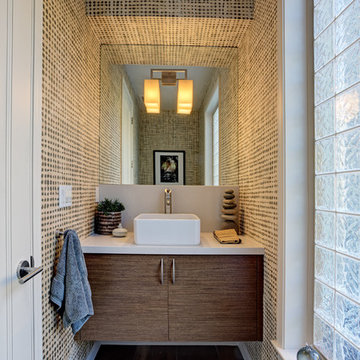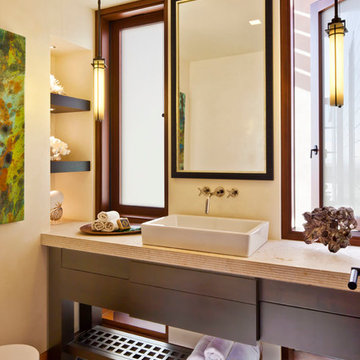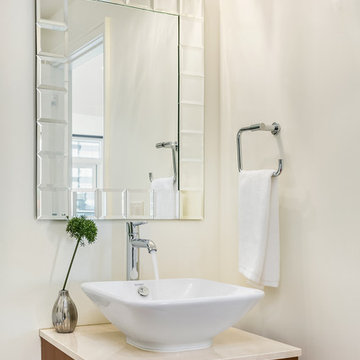Powder Room Design Ideas with Flat-panel Cabinets and Limestone Benchtops
Refine by:
Budget
Sort by:Popular Today
1 - 20 of 96 photos
Item 1 of 3

The floor plan of the powder room was left unchanged and the focus was directed at refreshing the space. The green slate vanity ties the powder room to the laundry, creating unison within this beautiful South-East Melbourne home. With brushed nickel features and an arched mirror, Jeyda has left us swooning over this timeless and luxurious bathroom

An Italian limestone tile, called “Raw”, with an interesting rugged hewn face provides the backdrop for a room where simplicity reigns. The pure geometries expressed in the perforated doors, the mirror, and the vanity play against the baroque plan of the room, the hanging organic sculptures and the bent wood planters.

In the powder room, DGI went moody and dramatic with the design while still incorporating minimalist details and clean lines to maintain a really modern feel.

Fully integrated Signature Estate featuring Creston controls and Crestron panelized lighting, and Crestron motorized shades and draperies, whole-house audio and video, HVAC, voice and video communication atboth both the front door and gate. Modern, warm, and clean-line design, with total custom details and finishes. The front includes a serene and impressive atrium foyer with two-story floor to ceiling glass walls and multi-level fire/water fountains on either side of the grand bronze aluminum pivot entry door. Elegant extra-large 47'' imported white porcelain tile runs seamlessly to the rear exterior pool deck, and a dark stained oak wood is found on the stairway treads and second floor. The great room has an incredible Neolith onyx wall and see-through linear gas fireplace and is appointed perfectly for views of the zero edge pool and waterway. The center spine stainless steel staircase has a smoked glass railing and wood handrail.
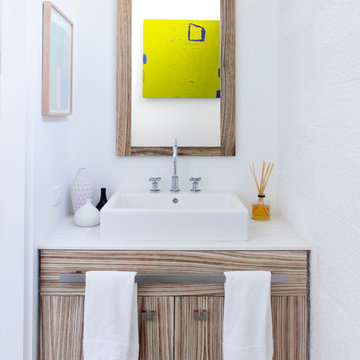
This 7,000 square foot space located is a modern weekend getaway for a modern family of four. The owners were looking for a designer who could fuse their love of art and elegant furnishings with the practicality that would fit their lifestyle. They owned the land and wanted to build their new home from the ground up. Betty Wasserman Art & Interiors, Ltd. was a natural fit to make their vision a reality.
Upon entering the house, you are immediately drawn to the clean, contemporary space that greets your eye. A curtain wall of glass with sliding doors, along the back of the house, allows everyone to enjoy the harbor views and a calming connection to the outdoors from any vantage point, simultaneously allowing watchful parents to keep an eye on the children in the pool while relaxing indoors. Here, as in all her projects, Betty focused on the interaction between pattern and texture, industrial and organic.
Project completed by New York interior design firm Betty Wasserman Art & Interiors, which serves New York City, as well as across the tri-state area and in The Hamptons.
For more about Betty Wasserman, click here: https://www.bettywasserman.com/
To learn more about this project, click here: https://www.bettywasserman.com/spaces/sag-harbor-hideaway/
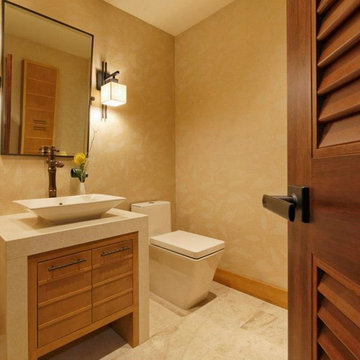
Here's a job we recently finished with a great friend of ours. We used a lot of tile from Porcalenosa to capture a more modern or contemporary look. All on display here at Creative Tile in Fresno Cal.
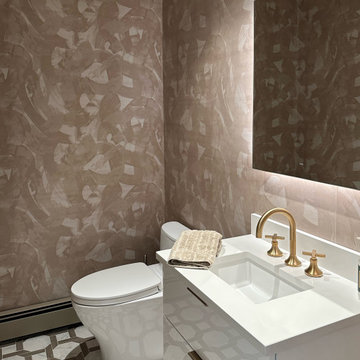
Dura Supreme
Inset Arcadia Panel door style
Linen white paint finish
Maple toast shelves
Pantry storage solutions
Subzero refrigeration columns
Wolf double ovens
Top knob ascendra pulls
Chrome pulls
Torrco
County TV and appliance Dura Supreme
Inset Arcadia Panel door style
Linen white paint finish
Maple toast shelves
Pantry storage solutions
Subzero refrigeration columns
Wolf double ovens
Top knob ascendra pulls
Chrome pulls
Torrco
County TV and appliance
Powder Room Design Ideas with Flat-panel Cabinets and Limestone Benchtops
1


