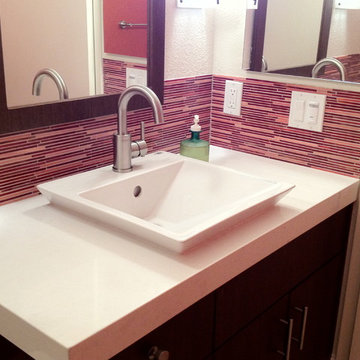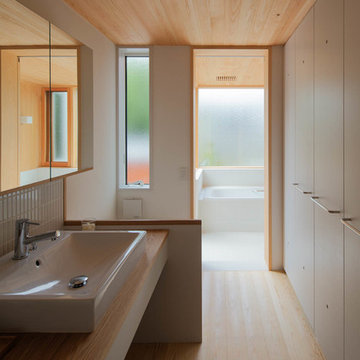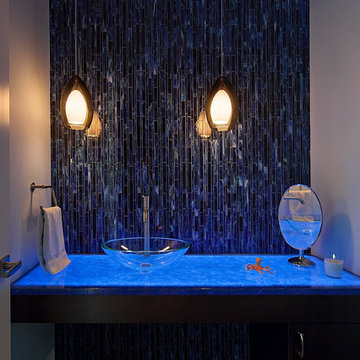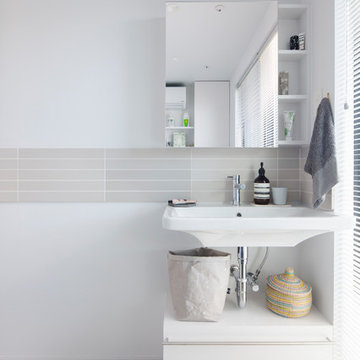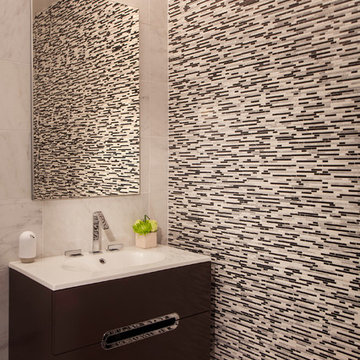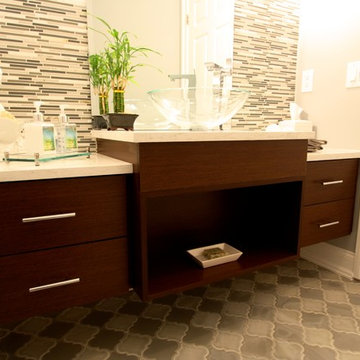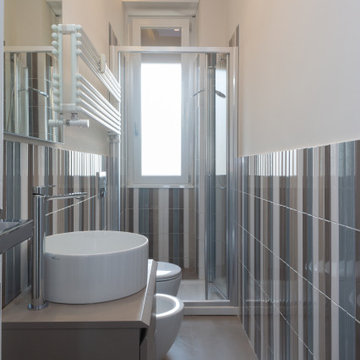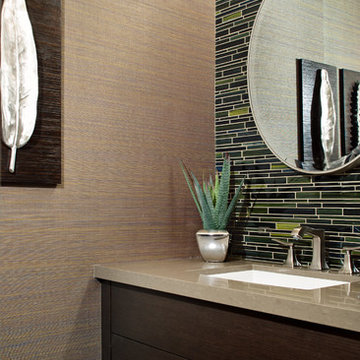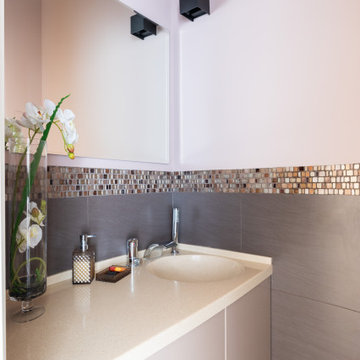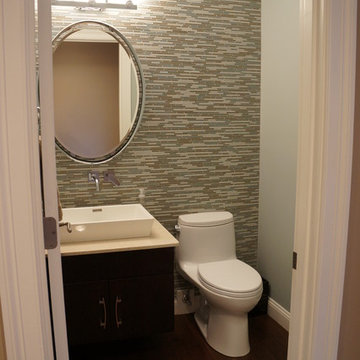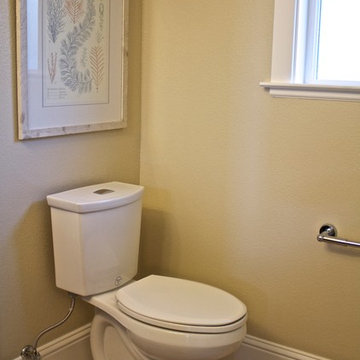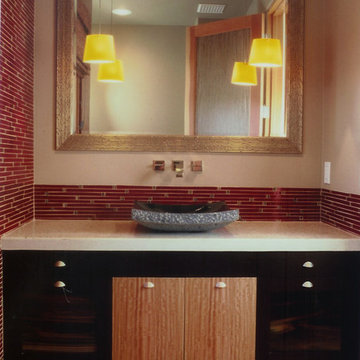Powder Room Design Ideas with Flat-panel Cabinets and Matchstick Tile
Refine by:
Budget
Sort by:Popular Today
21 - 40 of 65 photos
Item 1 of 3
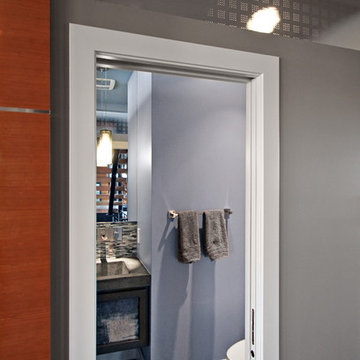
We actually made the bathroom smaller! We gained storage & character! Custom steel floating cabinet with local artist art panel in the vanity door. Concrete sink/countertop. Glass mosaic backsplash.
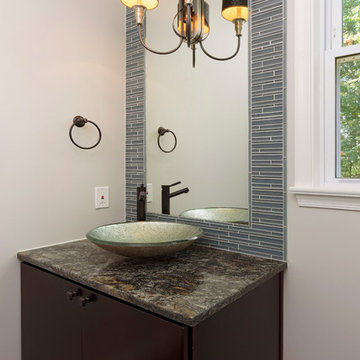
We used:
Avanity vessel sink in Metallic Silver (Model #GVE480MSI). Elements of Design Frankfurt Collection single handle vessel sink faucet in oil-rubbed bronze finish. Jeremiah Lighting Preston hollow 2-light wall sconce in hammered iron/brushed nickel finish (Model #BCI2213703). Manhattan model cabinetry by Kabinart in cherry with Espresso finish. Gray glass tile accent wall.
Paint colors:
Walls: Glidden Silver Cloud 30YY 63/024
Ceilings/Trims/Doors: Glidden Swan White GLC23
Robert B. Narod Photography
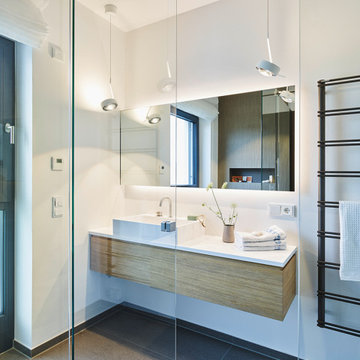
Im Gästebad bietet der maßgefertigte Waschtisch genügend Stauraum. Der hinterleuchtete Spiegel trägt zusammen mit der Beleuchtung von Occhio zu einer heimeligen Atmosphäre bei und der Handtuchwärmekörper von Antrax hält kuschelig warme Handtücher nach dem Duschen bereit.
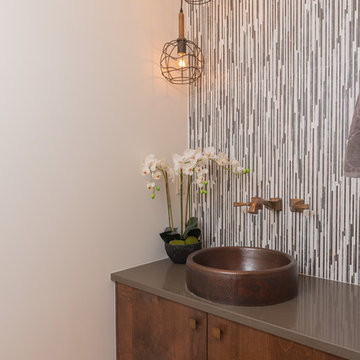
Custom Santa Barbara Estate. Great location in Spanish Oaks at hilltop across the street from neighborhood hilltop park! Huge flat backyard with plenty of room for OPTIONAL pool - see photos for plan. Great views, separate access from outside to guest suite. Built by Eppright homes, LLC, HBA of Greater Austin's 2016 Custom Builder of the Year.
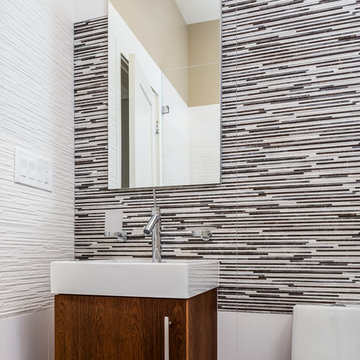
For this kitchen and bath remodel in San Francisco's Cole Valley, our client wanted us to open the kitchen up to the living room and create a new modern feel for all of the remodeled areas. Opening the kitchen to the living area provided a structural challenge as the wall we had to remove was load-bearing and there was a separately owned condo on the floor below. Working closely with a structural engineer, we created a strategy to carry the weight to the exterior walls of the building. In order to do this we had to tear off the entire roof and rebuild it with new structural joists which could span from property line to property line. To achieve a dramatic daylighting effect, we created a slot skylight over the back wall of the kitchen with the beams running through the skylight. Cerulean blue, back-painted glass for the backsplash and a thick waterfall edge for the island add more distinctive touches to this kitchen design. In the master bath we created a sinuous counter edge which tracks its way to the floor to create a curb for the shower. Green tile imported from Morocco adds a pop of color in the shower and a custom built indirect LED lighting cove creates a glow of light around the mirror. Photography by Christopher Stark.
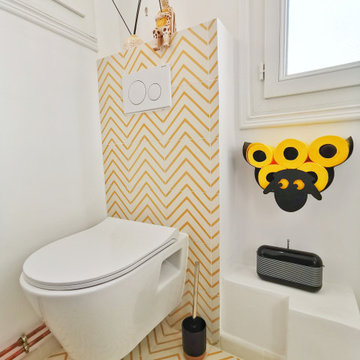
Nous avons décidé d'intégrer des pièces amusantes dans cette salle de bain afin d'apporter de la folie dans cette salle d'eau très épurée. C'est pourquoi mon client a trouvé un joli porte papier toilettes en acier noir en forme de mouton. Pour l'ensemble de la salle de bain, le choix de mettre des objets noirs afin de faire ressortir les volumes.
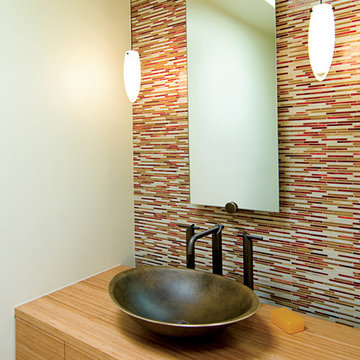
Linear glass mosaic perfectly compliments the bamboo vanity. Pretty pendants frame the mirror. Designed by S. Trowbridge, Santa Fe, NM. Photo: Christopher Martinez Photography
Powder Room Design Ideas with Flat-panel Cabinets and Matchstick Tile
2

